4 Waterford Glen, San Antonio, TX 78257
Local realty services provided by:Better Homes and Gardens Real Estate Winans
Listed by: matthew resnick(210) 849-8837, 257matthew@gmail.com
Office: kuper sotheby's int'l realty
MLS#:1862832
Source:SABOR
Price summary
- Price:$939,000
- Price per sq. ft.:$334.52
- Monthly HOA dues:$295
About this home
Awe Inspiring! This updated home in Dominion's Cottage Estates shows like a model, boasting a full remodel that perfectly blends modern luxury with classic character. Natural light floods the open, airy layout, highlighting the rich hardwood floors, detailed crown moulding, plantation shutters, and exquisite marble finishes throughout. The sprawling living room features soaring 20-foot ceilings and a striking custom glass accent wall, creating an impressive space for relaxing or entertaining. Dining room with exquisite chandelier and paneled accent wall provide a beautiful backdrop. The chef-inspired kitchen is equipped with 20' vaulted ceilings, stainless steel Viking appliances, quartz countertops, a 6-foot center island, bar/prep sink, and separate caterer's kitchen -- ideal for hosting in style. The luxurious master retreat offers a designer bath complete with a Signature soaking tub and hardware, Italian marble, and dual vanities, with ample storage. The spacious walk-in closet includes custom built-ins for optimal organization. Secondary bedrooms are spacious and each boast their own fully remodeled en-suite bath. Private covered patio space. endless storage throughout, and a large private deck off the master suite. Nestled on a serene and beautifully landscaped lot, this home also offers a 2-car rear-entry garage for added convenience. Close in proximity to country club amenities, walking trails, The Lakes, and to Dominion's main 24/7 guarded gate!
Contact an agent
Home facts
- Year built:1995
- Listing ID #:1862832
- Added:251 day(s) ago
- Updated:January 08, 2026 at 02:50 PM
Rooms and interior
- Bedrooms:3
- Total bathrooms:4
- Full bathrooms:4
- Living area:2,807 sq. ft.
Heating and cooling
- Cooling:Two Central
- Heating:2 Units, Central, Natural Gas
Structure and exterior
- Roof:Tile
- Year built:1995
- Building area:2,807 sq. ft.
- Lot area:0.15 Acres
Schools
- High school:Clark
- Middle school:Rawlinson
- Elementary school:Leon Springs
Utilities
- Water:Water System
- Sewer:Sewer System
Finances and disclosures
- Price:$939,000
- Price per sq. ft.:$334.52
- Tax amount:$13,166 (2024)
New listings near 4 Waterford Glen
- New
 $1,159,999Active4 beds 3 baths2,948 sq. ft.
$1,159,999Active4 beds 3 baths2,948 sq. ft.11010 Nina, San Antonio, TX 78255
MLS# 1932253Listed by: NEXT SPACE REALTY - New
 $165,000Active3 beds 2 baths1,152 sq. ft.
$165,000Active3 beds 2 baths1,152 sq. ft.8655 Datapoint #506, San Antonio, TX 78229
MLS# 1932247Listed by: EXP REALTY - New
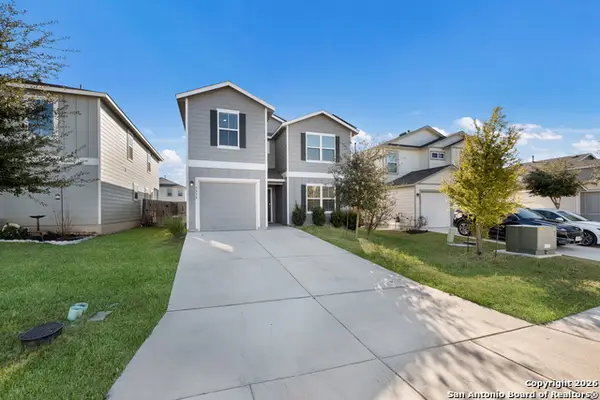 $270,000Active4 beds 7 baths2,533 sq. ft.
$270,000Active4 beds 7 baths2,533 sq. ft.9838 Cotton Grass, San Antonio, TX 78254
MLS# 1932248Listed by: LEVI RODGERS REAL ESTATE GROUP - New
 $700,000Active2.24 Acres
$700,000Active2.24 Acres9200 Marymont, San Antonio, TX 78217
MLS# 1932257Listed by: FOUND IT LLC - New
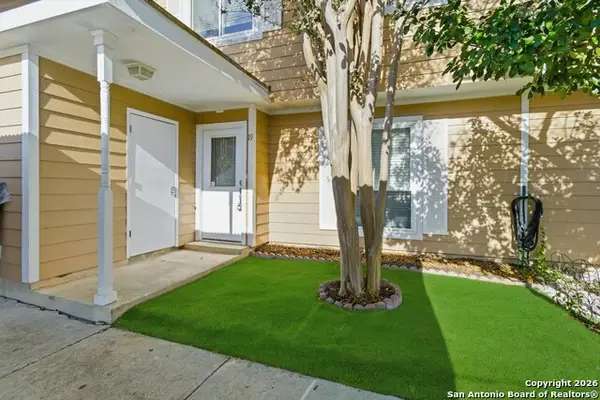 $167,500Active3 beds 3 baths1,338 sq. ft.
$167,500Active3 beds 3 baths1,338 sq. ft.7322 Oak Manor #19 #19, San Antonio, TX 78229
MLS# 1932245Listed by: KELLER WILLIAMS LEGACY - New
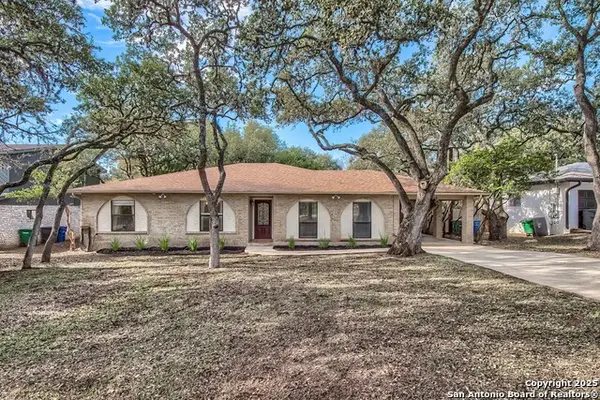 $375,000Active3 beds 2 baths2,084 sq. ft.
$375,000Active3 beds 2 baths2,084 sq. ft.1734 Mountjoy, San Antonio, TX 78232
MLS# 1931203Listed by: JB GOODWIN, REALTORS - New
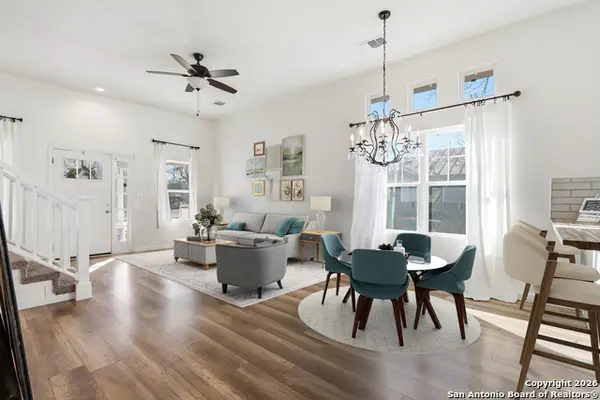 $294,900Active4 beds 3 baths2,150 sq. ft.
$294,900Active4 beds 3 baths2,150 sq. ft.611 Barrett, San Antonio, TX 78225
MLS# 1932239Listed by: REAL BROKER, LLC - Open Sat, 11am to 1pmNew
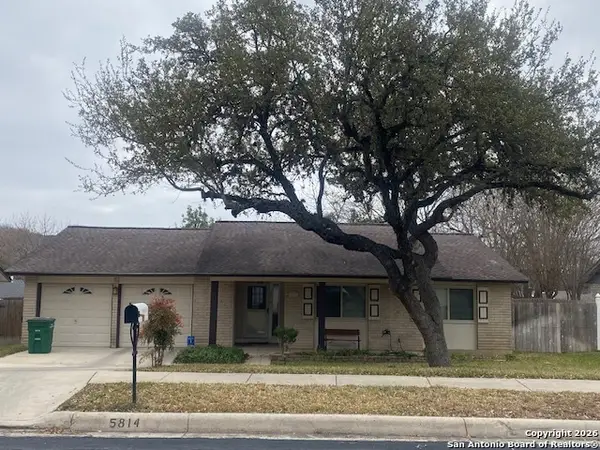 $268,000Active3 beds 2 baths1,459 sq. ft.
$268,000Active3 beds 2 baths1,459 sq. ft.5814 Echoway, San Antonio, TX 78247
MLS# 1932241Listed by: VORTEX REALTY - New
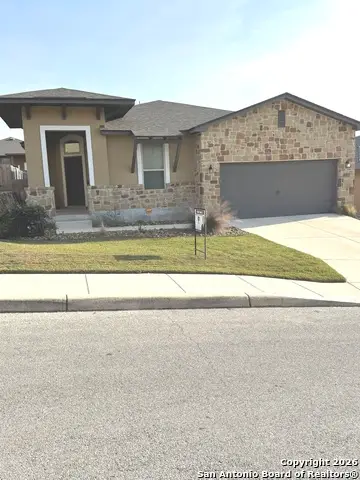 $399,900Active4 beds 2 baths2,059 sq. ft.
$399,900Active4 beds 2 baths2,059 sq. ft.1530 Eagle Gln, San Antonio, TX 78260
MLS# 1932243Listed by: PREMIER REALTY GROUP PLATINUM - New
 $410,000Active5 beds 3 baths2,574 sq. ft.
$410,000Active5 beds 3 baths2,574 sq. ft.2914 War Feather, San Antonio, TX 78238
MLS# 1932216Listed by: EXP REALTY
