40 Eton Green, San Antonio, TX 78257
Local realty services provided by:Better Homes and Gardens Real Estate Winans
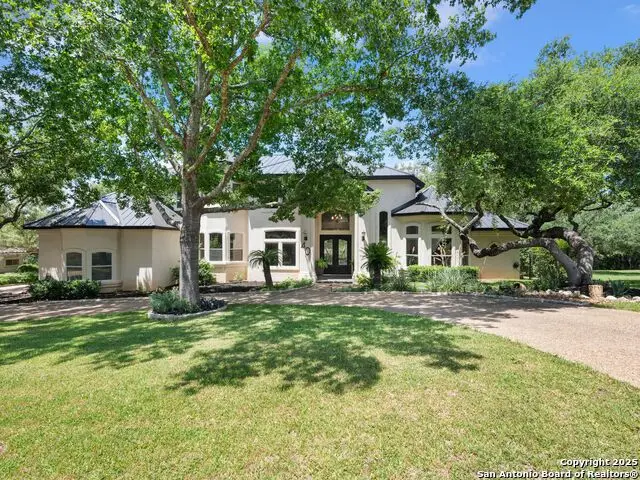
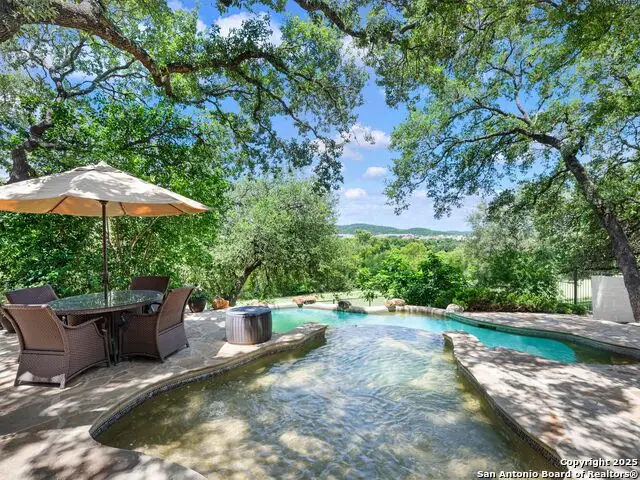
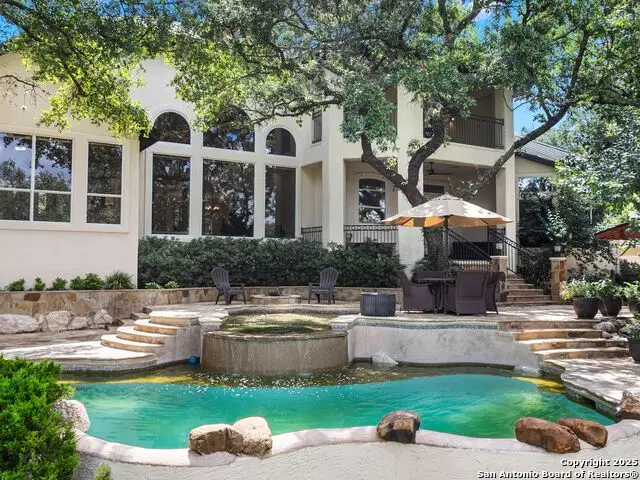
40 Eton Green,San Antonio, TX 78257
$1,565,000
- 5 Beds
- 6 Baths
- 5,444 sq. ft.
- Single family
- Pending
Listed by:matthew resnick(210) 849-8837, 257matthew@gmail.com
Office:kuper sotheby's int'l realty
MLS#:1880349
Source:SABOR
Price summary
- Price:$1,565,000
- Price per sq. ft.:$287.47
- Monthly HOA dues:$295
About this home
Stunning two-story home with Hill Country and golf course views! Nestled beneath majestic oak trees in the prestigious guarded and gated community of The Dominion, this residence welcomes you with a grand two-story entry, elegant double iron doors, and a sweeping spiral staircase. Beautiful recent updates, including a fully renovated kitchen completed in 2024 featuring gas cooking and appliances, this home also recent updates to the roof, interior paint, lighting. The spacious, thoughtfully designed layout offers 5 bedrooms, each with its own en-suite bath, a private study, three versatile living areas, a formal dining room, and walk-in storage closet upstairs. Enjoy seamless indoor-outdoor living with an upstairs balcony with amazing views, and multiple entertaining spaces throughout. Step outside to your private backyard oasis with pool and spa, and a covered cabana featuring a wood-burning fireplace, built-in grill, and sink, perfect for year-round gatherings. Additional highlights include a 3-car garage, an unbeatable location within one of San Antonio's premier neighborhoods.
Contact an agent
Home facts
- Year built:1994
- Listing Id #:1880349
- Added:44 day(s) ago
- Updated:August 13, 2025 at 07:21 AM
Rooms and interior
- Bedrooms:5
- Total bathrooms:6
- Full bathrooms:5
- Half bathrooms:1
- Living area:5,444 sq. ft.
Heating and cooling
- Cooling:Three+ Central
- Heating:Central, Natural Gas
Structure and exterior
- Roof:Metal
- Year built:1994
- Building area:5,444 sq. ft.
- Lot area:0.51 Acres
Schools
- High school:Clark
- Middle school:Rawlinson
- Elementary school:Leon Springs
Utilities
- Water:Water System
- Sewer:Sewer System
Finances and disclosures
- Price:$1,565,000
- Price per sq. ft.:$287.47
- Tax amount:$31,356 (2024)
New listings near 40 Eton Green
- New
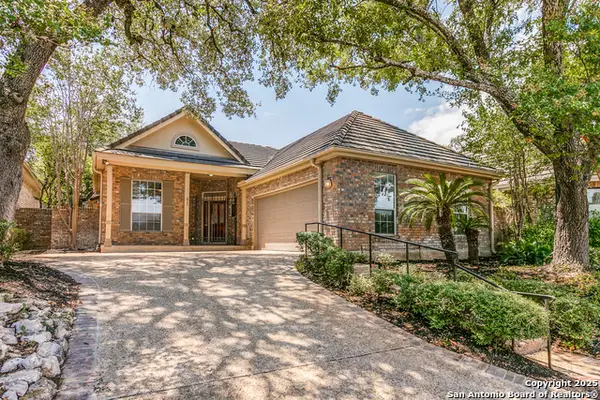 $600,000Active3 beds 2 baths1,941 sq. ft.
$600,000Active3 beds 2 baths1,941 sq. ft.91 Longsford, San Antonio, TX 78209
MLS# 1892742Listed by: DAVIDSON PROPERTIES, INC. - New
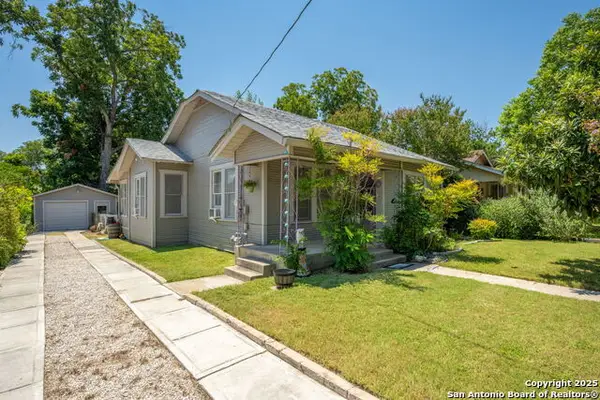 $198,000Active2 beds 1 baths1,068 sq. ft.
$198,000Active2 beds 1 baths1,068 sq. ft.2022 Sacramento, San Antonio, TX 78201
MLS# 1892743Listed by: KELLER WILLIAMS CITY-VIEW - New
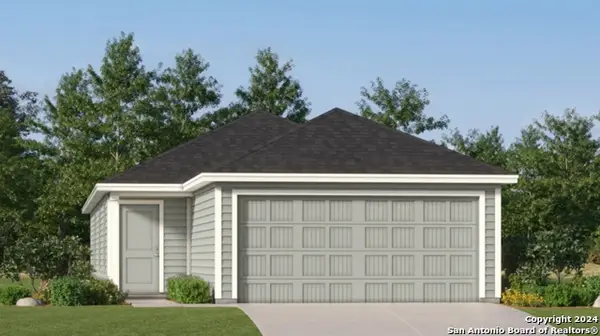 $246,999Active4 beds 2 baths1,483 sq. ft.
$246,999Active4 beds 2 baths1,483 sq. ft.7107 Brownleaf Dr, San Antonio, TX 78227
MLS# 1892735Listed by: MARTI REALTY GROUP - New
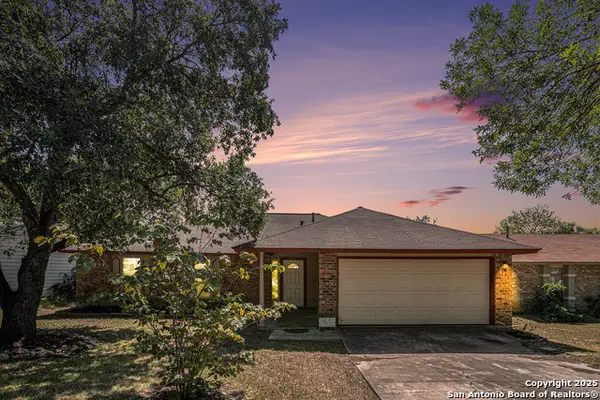 $240,000Active3 beds 2 baths1,661 sq. ft.
$240,000Active3 beds 2 baths1,661 sq. ft.5638 Wood Walk St, San Antonio, TX 78233
MLS# 1892741Listed by: ORCHARD BROKERAGE - New
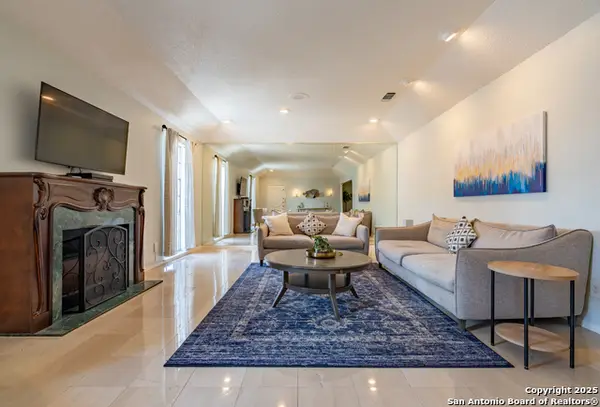 $340,000Active3 beds 2 baths2,115 sq. ft.
$340,000Active3 beds 2 baths2,115 sq. ft.8033 N New Braunfels Ave #500C, San Antonio, TX 78209
MLS# 1892471Listed by: REALTY UNITED - New
 $160,000Active2 beds 2 baths1,100 sq. ft.
$160,000Active2 beds 2 baths1,100 sq. ft.11843 Braesview #1807, San Antonio, TX 78213
MLS# 1892490Listed by: JB GOODWIN, REALTORS - New
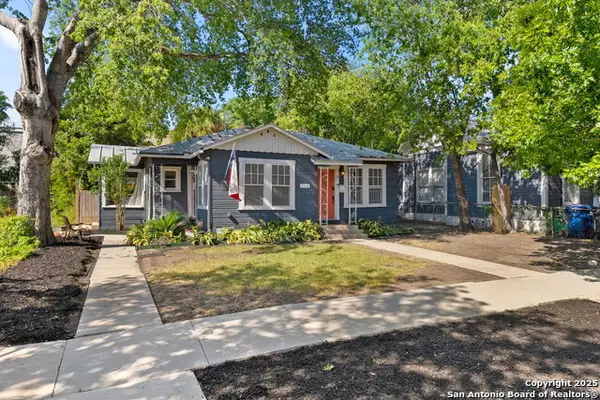 $420,000Active-- beds -- baths1,394 sq. ft.
$420,000Active-- beds -- baths1,394 sq. ft.118 Callaghan Ave, San Antonio, TX 78210
MLS# 1892584Listed by: COLDWELL BANKER D'ANN HARPER - New
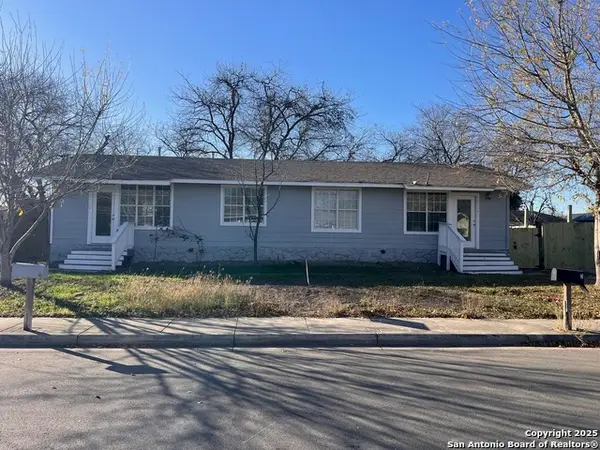 $300,000Active-- beds -- baths2,014 sq. ft.
$300,000Active-- beds -- baths2,014 sq. ft.2114 Jupiter, San Antonio, TX 78226
MLS# 1892597Listed by: JADESTONE REAL ESTATE - New
 $129,000Active2 beds 2 baths1,148 sq. ft.
$129,000Active2 beds 2 baths1,148 sq. ft.9915 Powhatan Dr #E1, San Antonio, TX 78230
MLS# 1892658Listed by: KELLER WILLIAMS HERITAGE - New
 $800,000Active4 beds 3 baths3,000 sq. ft.
$800,000Active4 beds 3 baths3,000 sq. ft.2426 Dunmore Hill, San Antonio, TX 78230
MLS# 1892674Listed by: KELLER WILLIAMS CITY-VIEW
