4007 Apache Ranch, San Antonio, TX 78253
Local realty services provided by:Better Homes and Gardens Real Estate Winans

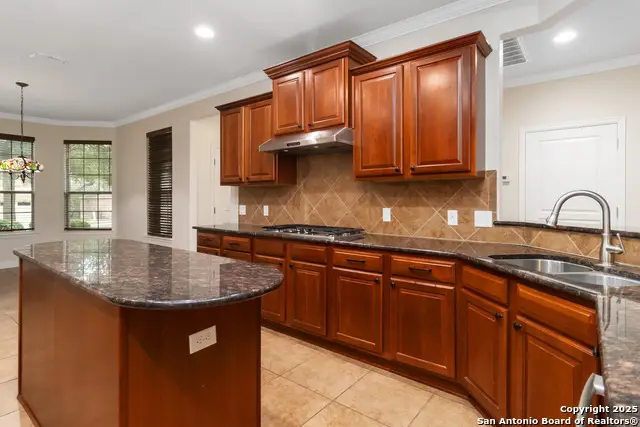
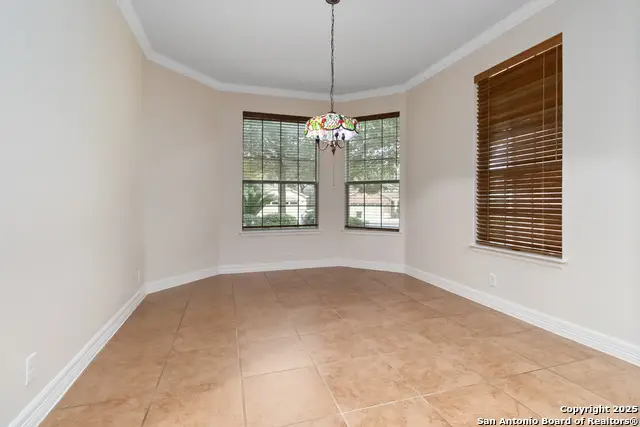
4007 Apache Ranch,San Antonio, TX 78253
$449,900
- 3 Beds
- 3 Baths
- 2,523 sq. ft.
- Single family
- Active
Listed by:mark dwyer(210) 232-4771, mdwyer0689@gmail.com
Office:bhhs don johnson realtors - sa
MLS#:1842281
Source:SABOR
Price summary
- Price:$449,900
- Price per sq. ft.:$178.32
- Monthly HOA dues:$185.67
About this home
Move-In Ready Home in a Premier Del Webb 55+ Community! This spacious 2,523 sq ft home offers a beautiful open floor plan and is perfect for those looking to enjoy a relaxed, resort lifestyle. 3 bedrooms, 2.5 bathrooms with office. Updates include: Brand new Lennox 4 ton 19 SEER HVAC system, fresh interior paint throughout, new wood flooring in bedrooms and office, and wrought iron fence. Backs to a serene greenbelt, offering privacy and a peaceful view. Located in a sought-after Del Webb 55+ community, residents have access to a luxurious resort center with a full range of amenities, including planned activities designed to bring the neighborhood together. Community amenities include clubhouse, fitness center, pools, spa, pickle ball, walking trails, and more! The home is ready for you to move in and start enjoying the vibrant community atmosphere right away. Don't miss out on this exceptional property!
Contact an agent
Home facts
- Year built:2011
- Listing Id #:1842281
- Added:181 day(s) ago
- Updated:August 12, 2025 at 03:43 PM
Rooms and interior
- Bedrooms:3
- Total bathrooms:3
- Full bathrooms:2
- Half bathrooms:1
- Living area:2,523 sq. ft.
Heating and cooling
- Cooling:One Central, One Window/Wall
- Heating:Central, Electric, Natural Gas
Structure and exterior
- Roof:Composition
- Year built:2011
- Building area:2,523 sq. ft.
- Lot area:0.22 Acres
Schools
- High school:Taft
- Middle school:Dolph Briscoe
- Elementary school:Cole
Utilities
- Water:City, Water System
- Sewer:City, Sewer System
Finances and disclosures
- Price:$449,900
- Price per sq. ft.:$178.32
- Tax amount:$9,190 (2024)
New listings near 4007 Apache Ranch
- New
 $222,999Active3 beds 2 baths1,402 sq. ft.
$222,999Active3 beds 2 baths1,402 sq. ft.14610 Azzurro Stone, San Antonio, TX 78223
MLS# 1892730Listed by: MARTI REALTY GROUP - New
 $509,990Active4 beds 4 baths2,934 sq. ft.
$509,990Active4 beds 4 baths2,934 sq. ft.943 Earp Blvd, San Antonio, TX 78260
MLS# 1892734Listed by: MERITAGE HOMES REALTY - New
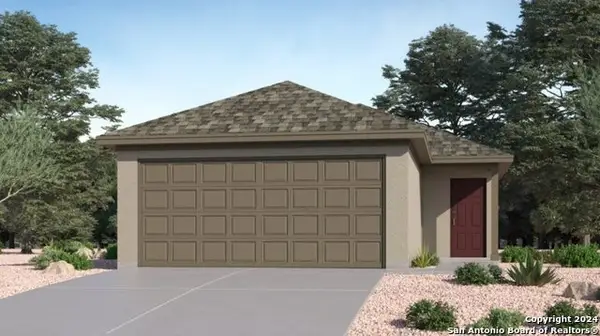 $222,849Active3 beds 2 baths1,354 sq. ft.
$222,849Active3 beds 2 baths1,354 sq. ft.7123 Brownleaf Dr, San Antonio, TX 78227
MLS# 1892737Listed by: MARTI REALTY GROUP - New
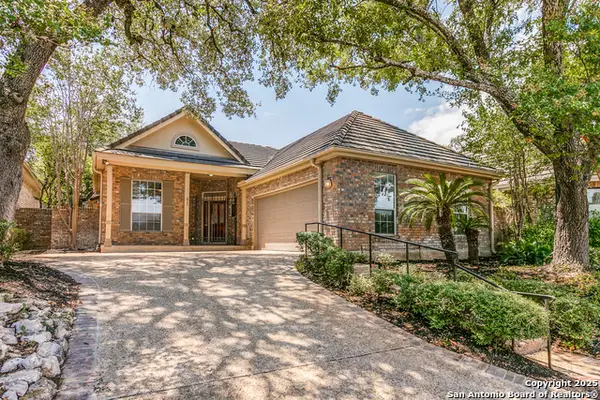 $600,000Active3 beds 2 baths1,941 sq. ft.
$600,000Active3 beds 2 baths1,941 sq. ft.91 Longsford, San Antonio, TX 78209
MLS# 1892742Listed by: DAVIDSON PROPERTIES, INC. - New
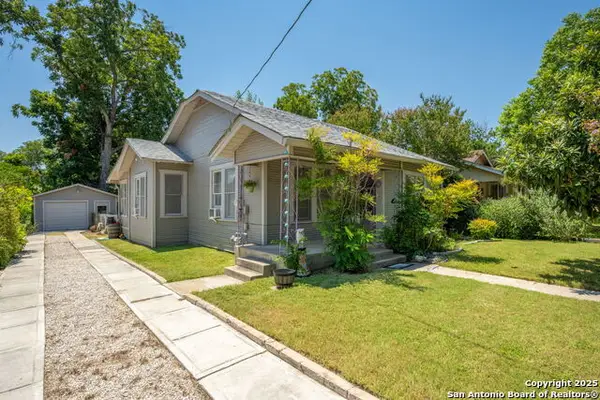 $198,000Active2 beds 1 baths1,068 sq. ft.
$198,000Active2 beds 1 baths1,068 sq. ft.2022 Sacramento, San Antonio, TX 78201
MLS# 1892743Listed by: KELLER WILLIAMS CITY-VIEW - New
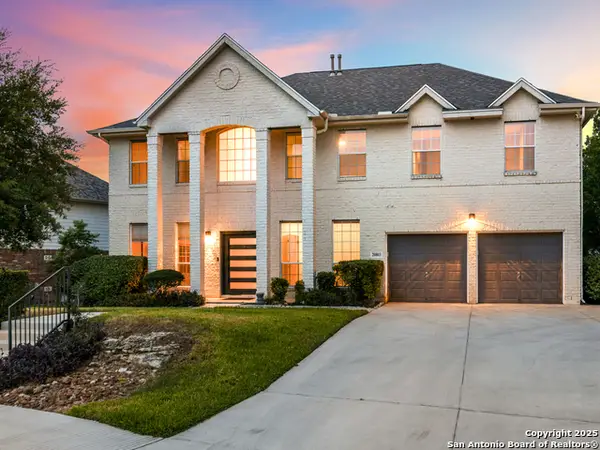 $709,999Active5 beds 4 baths4,010 sq. ft.
$709,999Active5 beds 4 baths4,010 sq. ft.20803 Cliff Park, San Antonio, TX 78258
MLS# 1892745Listed by: KELLER WILLIAMS LEGACY - New
 $479,900Active4 beds 3 baths3,131 sq. ft.
$479,900Active4 beds 3 baths3,131 sq. ft.8203 Setting Moon, San Antonio, TX 78255
MLS# 1892755Listed by: LPT REALTY, LLC - New
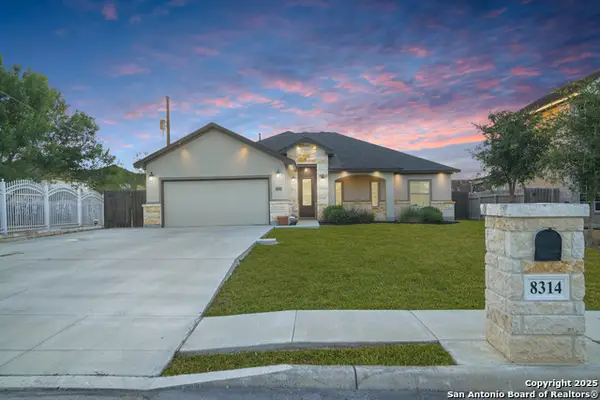 $425,000Active3 beds 3 baths2,265 sq. ft.
$425,000Active3 beds 3 baths2,265 sq. ft.8314 Marek, San Antonio, TX 78224
MLS# 1892758Listed by: SADDLE & SAGE REALTY CO LLC - New
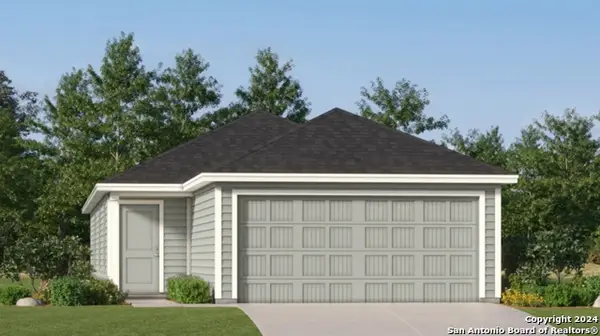 $246,999Active4 beds 2 baths1,483 sq. ft.
$246,999Active4 beds 2 baths1,483 sq. ft.7107 Brownleaf Dr, San Antonio, TX 78227
MLS# 1892735Listed by: MARTI REALTY GROUP - New
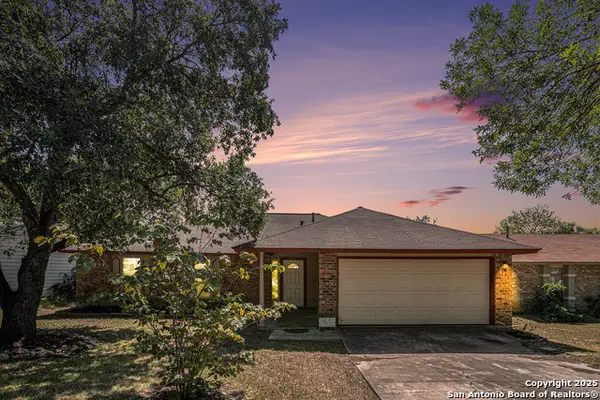 $240,000Active3 beds 2 baths1,661 sq. ft.
$240,000Active3 beds 2 baths1,661 sq. ft.5638 Wood Walk St, San Antonio, TX 78233
MLS# 1892741Listed by: ORCHARD BROKERAGE
