4010 Quiver, San Antonio, TX 78238
Local realty services provided by:Better Homes and Gardens Real Estate Winans
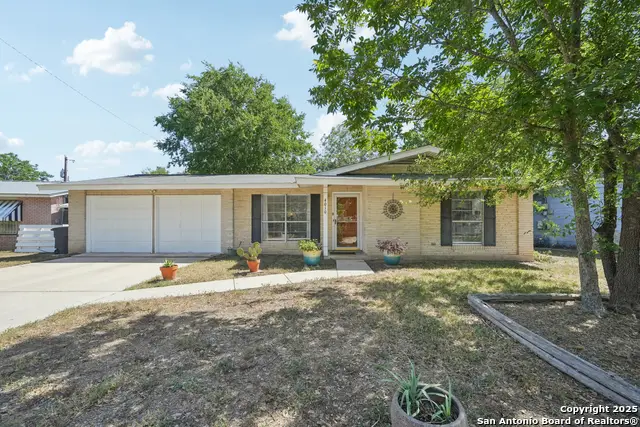
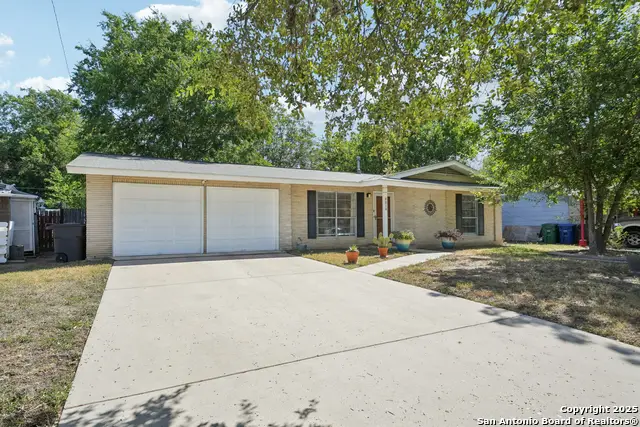
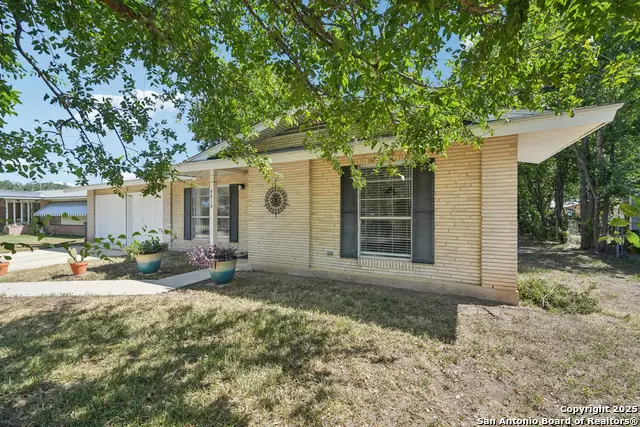
4010 Quiver,San Antonio, TX 78238
$240,000
- 4 Beds
- 2 Baths
- 1,278 sq. ft.
- Single family
- Active
Listed by:christian hall(210) 427-5045, christian.hall@redfin.com
Office:redfin corporation
MLS#:1888255
Source:SABOR
Price summary
- Price:$240,000
- Price per sq. ft.:$187.79
About this home
This beautifully remodeled single-story ranch-style home is loaded with upgrades and designer touches that are sure to impress! Upon entry, you're welcomed by a stylish interior featuring soft neutral tones and on-trend flooring that complements any decor. An abundance of natural light flows throughout the smartly designed floor plan, which offers 4 bedrooms, 2 full bathrooms, and a magazine-worthy kitchen-perfect for future parties and gatherings! This kitchen really does have that WOW factor, and comes equipped with stainless steel appliances, Walnut Butcher block countertops, captivating fixtures, shaker-style cabinetry with upgraded hardware, and a designer backsplash that creates a striking focal point. The primary bedroom boasts a sleek and modern ensuite bathroom. Three additional bedrooms, a second full bath, and a spacious 2-car garage complete this exceptional home. Notable updates include a new roof (2018), new flooring throughout (2017), a new water heater (2024), a new AC unit (2024), a 1 HP garbage disposal, fresh interior paint, new baseboards, updated door hardware, new walls, and two ceiling fans. The backyard offers plenty of space to create your dream outdoor living area. Enjoy easy access to a wide variety of dining options and everyday conveniences!
Contact an agent
Home facts
- Year built:1966
- Listing Id #:1888255
- Added:17 day(s) ago
- Updated:August 18, 2025 at 04:20 PM
Rooms and interior
- Bedrooms:4
- Total bathrooms:2
- Full bathrooms:2
- Living area:1,278 sq. ft.
Heating and cooling
- Cooling:One Central
- Heating:Central, Heat Pump, Natural Gas
Structure and exterior
- Roof:Composition
- Year built:1966
- Building area:1,278 sq. ft.
- Lot area:0.19 Acres
Schools
- High school:Holmes Oliver W
- Middle school:Ross Sul
- Elementary school:Powell Lawrence
Utilities
- Water:City
- Sewer:City
Finances and disclosures
- Price:$240,000
- Price per sq. ft.:$187.79
- Tax amount:$4,536 (2024)
New listings near 4010 Quiver
- New
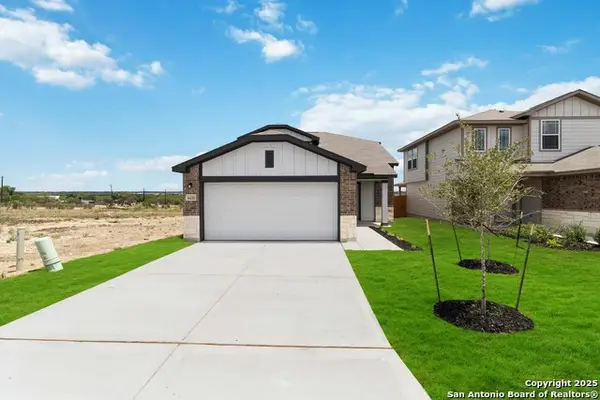 $314,650Active4 beds 4 baths1,997 sq. ft.
$314,650Active4 beds 4 baths1,997 sq. ft.571 River Run, San Antonio, TX 78219
MLS# 1893610Listed by: THE SIGNORELLI COMPANY 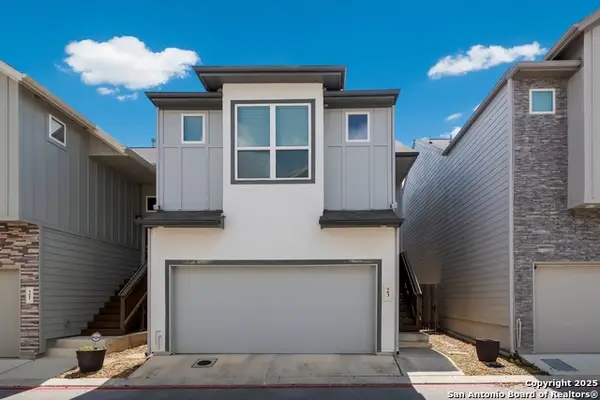 $319,990Active3 beds 3 baths1,599 sq. ft.
$319,990Active3 beds 3 baths1,599 sq. ft.6446 Babcock Rd #23, San Antonio, TX 78249
MLS# 1880479Listed by: EXP REALTY- New
 $165,000Active0.17 Acres
$165,000Active0.17 Acres706 Delaware, San Antonio, TX 78210
MLS# 1888081Listed by: COMPASS RE TEXAS, LLC - New
 $118,400Active1 beds 1 baths663 sq. ft.
$118,400Active1 beds 1 baths663 sq. ft.5322 Medical Dr #B103, San Antonio, TX 78240
MLS# 1893122Listed by: NIVA REALTY - New
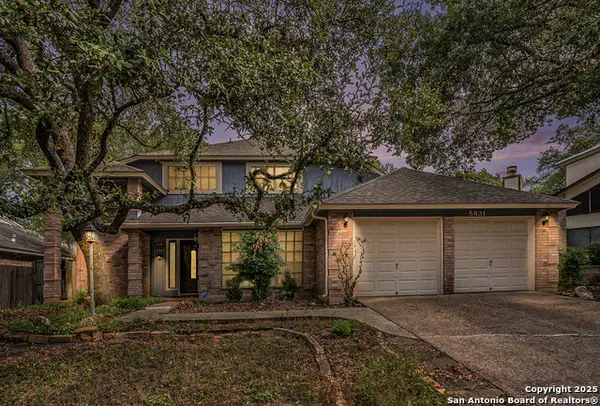 $320,000Active3 beds 2 baths1,675 sq. ft.
$320,000Active3 beds 2 baths1,675 sq. ft.5931 Woodridge Rock, San Antonio, TX 78249
MLS# 1893550Listed by: LPT REALTY, LLC - New
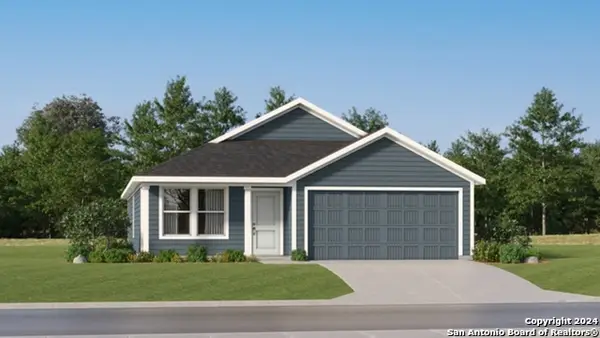 $221,999Active3 beds 2 baths1,474 sq. ft.
$221,999Active3 beds 2 baths1,474 sq. ft.4606 Legacy Point, Von Ormy, TX 78073
MLS# 1893613Listed by: MARTI REALTY GROUP - New
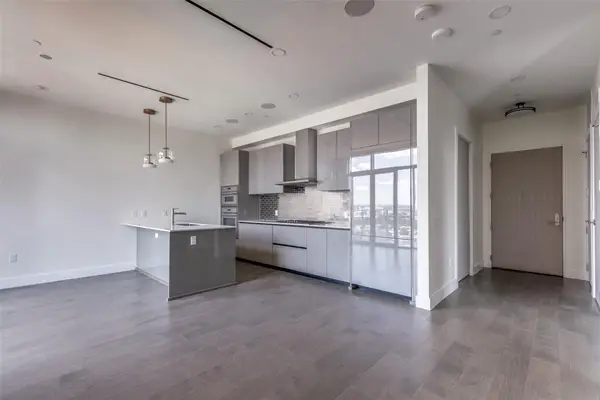 $525,000Active1 beds 2 baths904 sq. ft.
$525,000Active1 beds 2 baths904 sq. ft.123 Lexington Ave #1408, San Antonio, TX 78205
MLS# 5550167Listed by: EXP REALTY, LLC - New
 $510,000Active4 beds 4 baths2,945 sq. ft.
$510,000Active4 beds 4 baths2,945 sq. ft.25007 Seal Cove, San Antonio, TX 78255
MLS# 1893525Listed by: KELLER WILLIAMS HERITAGE - New
 $415,000Active3 beds 3 baths2,756 sq. ft.
$415,000Active3 beds 3 baths2,756 sq. ft.5230 Wolf Bane, San Antonio, TX 78261
MLS# 1893506Listed by: KELLER WILLIAMS CITY-VIEW - New
 $349,000Active4 beds 2 baths2,004 sq. ft.
$349,000Active4 beds 2 baths2,004 sq. ft.210 Summertime Dr, San Antonio, TX 78216
MLS# 1893489Listed by: EXP REALTY
