4110 Mount Laurel, San Antonio, TX 78240
Local realty services provided by:Better Homes and Gardens Real Estate Winans
4110 Mount Laurel,San Antonio, TX 78240
$289,000
- 4 Beds
- 2 Baths
- 2,347 sq. ft.
- Single family
- Pending
Listed by: josh boggs(210) 286-4440, jboggs@kw.com
Office: keller williams heritage
MLS#:1852561
Source:SABOR
Price summary
- Price:$289,000
- Price per sq. ft.:$123.14
About this home
Step into 4110 Mount Laurel, where the shag carpet might be gone, but the far-out 70s vibes are still alive and well! This home is so retro, you'll half expect to see the Brady Bunch kids come running down the stairs or hear Huggy Bear from Starsky & Hutch dropping some wisdom in the living room. The moment you walk in, you'll feel like you've been transported straight onto the set of That '70s Show-minus the laugh track, of course. The architectural details? Solid as The Fonz's leather jacket! Seriously, even the metal roof designed to look like heavy composition shingles is just soo ahead of it's time! The layout? Open and inviting, just like a classic episode of The Love Boat. And let's talk about that backyard-it's not just big, it's Jaws big! Whether you're dreaming of epic BBQs or just channeling your inner John Travolta in Saturday Night Fever, this space is ready for your moves. And did we mention the pool? Oh yeah, baby! It's a shimmering, backyard oasis that's so awesome it deserves its own disco ball. You can practically picture Burt Reynolds lounging next to it, sipping a cocktail in his finest mustache. Now, we won't lie-this home is still rocking some of its original Charlie's Angels flair, but that just means it's a blank canvas waiting for someone with a vision (and maybe a little less avocado green) to bring it into the modern age. The bones are stronger than a Rocky training montage, and with a little imagination, this groovy relic could become a total showstopper. So, if you've ever dreamed of owning a piece of 70s history while bringing it into the 21st century, grab your bell-bottoms and come take a look. This is your chance to turn this Wonder Years gem into the home of the future-far out, man!
Contact an agent
Home facts
- Year built:1968
- Listing ID #:1852561
- Added:235 day(s) ago
- Updated:November 16, 2025 at 08:15 AM
Rooms and interior
- Bedrooms:4
- Total bathrooms:2
- Full bathrooms:2
- Living area:2,347 sq. ft.
Heating and cooling
- Cooling:One Central
- Heating:1 Unit, Central, Natural Gas
Structure and exterior
- Roof:Metal
- Year built:1968
- Building area:2,347 sq. ft.
- Lot area:0.45 Acres
Schools
- High school:Clark
- Middle school:Hobby William P.
- Elementary school:Colonies North
Utilities
- Water:Water System
- Sewer:Sewer System
Finances and disclosures
- Price:$289,000
- Price per sq. ft.:$123.14
- Tax amount:$9,660 (2024)
New listings near 4110 Mount Laurel
- New
 $210,000Active3 beds 2 baths1,192 sq. ft.
$210,000Active3 beds 2 baths1,192 sq. ft.12806 El Marro, San Antonio, TX 78233
MLS# 1922866Listed by: REALTY ONE GROUP EMERALD - New
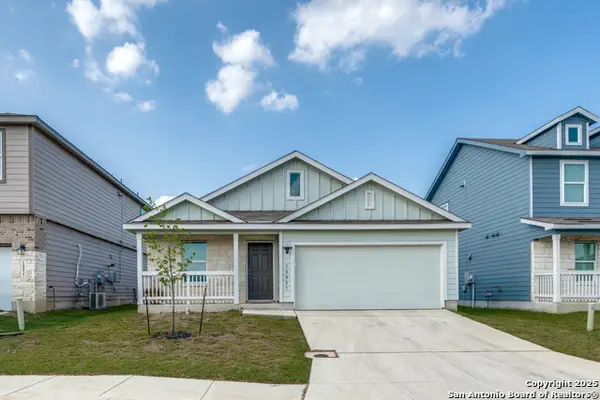 $275,000Active4 beds 2 baths1,666 sq. ft.
$275,000Active4 beds 2 baths1,666 sq. ft.10827 Hernando, Converse, TX 78109
MLS# 1923278Listed by: MICHELE MCCURDY REAL ESTATE - New
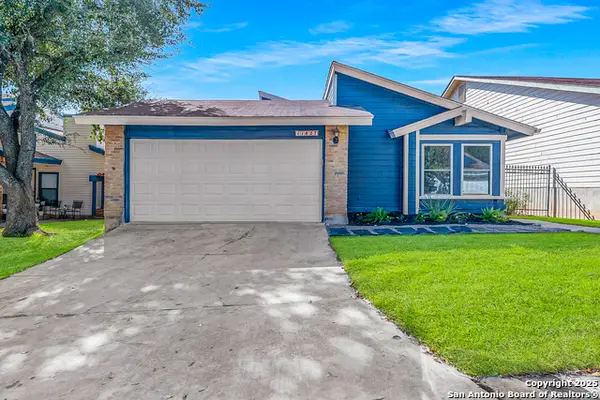 $270,000Active3 beds 2 baths1,674 sq. ft.
$270,000Active3 beds 2 baths1,674 sq. ft.11827 Greenwood Village, San Antonio, TX 78249
MLS# 1923279Listed by: LOOKOUT REALTY - New
 $141,000Active3 beds 1 baths924 sq. ft.
$141,000Active3 beds 1 baths924 sq. ft.5419 War Cloud, San Antonio, TX 78242
MLS# 1923277Listed by: KELLER WILLIAMS CITY-VIEW - New
 $165,000Active2 beds 1 baths1,080 sq. ft.
$165,000Active2 beds 1 baths1,080 sq. ft.1717 Rogers, San Antonio, TX 78208
MLS# 1923274Listed by: PREMIER REALTY GROUP PLATINUM - New
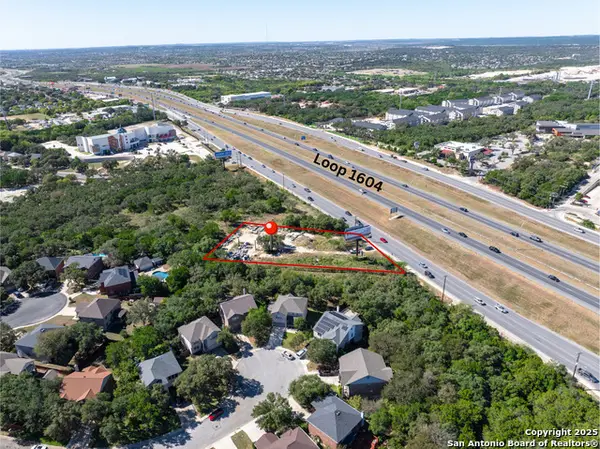 $999,999Active1 Acres
$999,999Active1 Acres10940 W Loop 1604, San Antonio, TX 78254
MLS# 1923269Listed by: REAL BROKER, LLC - New
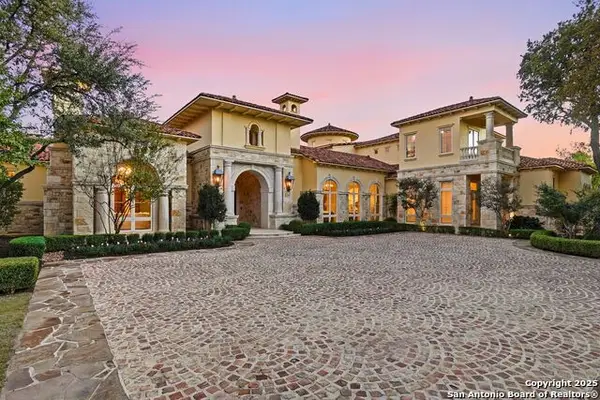 $5,950,000Active5 beds 7 baths11,896 sq. ft.
$5,950,000Active5 beds 7 baths11,896 sq. ft.136 S Tower Drive, San Antonio, TX 78232
MLS# 1923272Listed by: ENGEL & VOLKERS ALAMO HEIGHTS - New
 $560,000Active5 beds 4 baths3,302 sq. ft.
$560,000Active5 beds 4 baths3,302 sq. ft.23567 Seven Winds, San Antonio, TX 78258
MLS# 598030Listed by: KELLER WILLIAMS HERITAGE - New
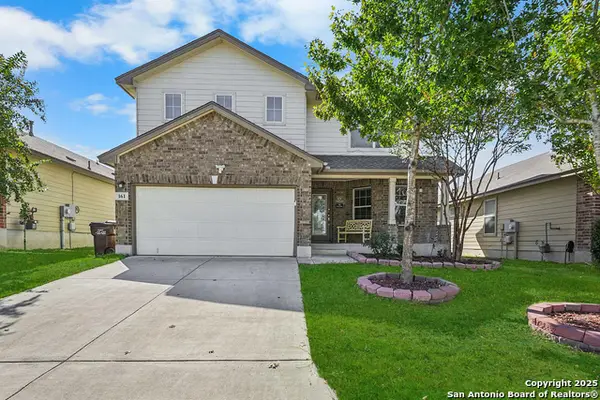 $285,000Active4 beds 3 baths2,204 sq. ft.
$285,000Active4 beds 3 baths2,204 sq. ft.161 Kildeer Creek, San Antonio, TX 78253
MLS# 1923266Listed by: EXP REALTY - New
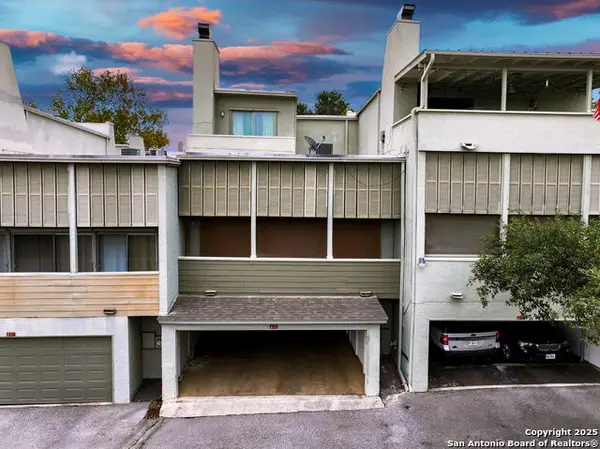 $329,900Active3 beds 4 baths2,250 sq. ft.
$329,900Active3 beds 4 baths2,250 sq. ft.3103 Eisenhauer #K15, San Antonio, TX 78209
MLS# 1923267Listed by: VETERANS ALLIANCE REALTY
