4119 Bear Oak Path, San Antonio, TX 78223
Local realty services provided by:Better Homes and Gardens Real Estate Winans
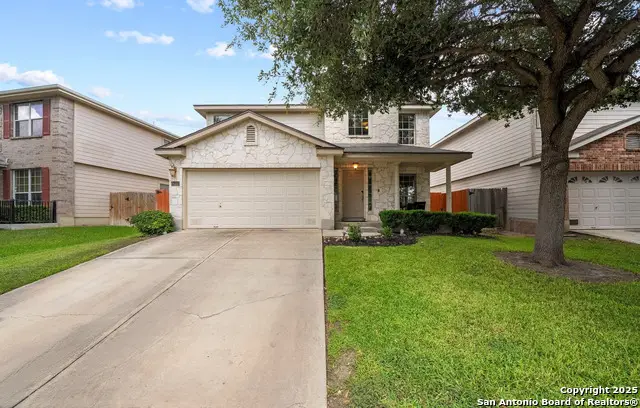
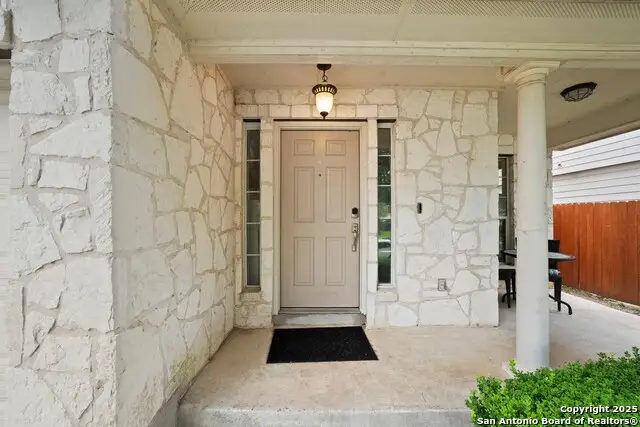
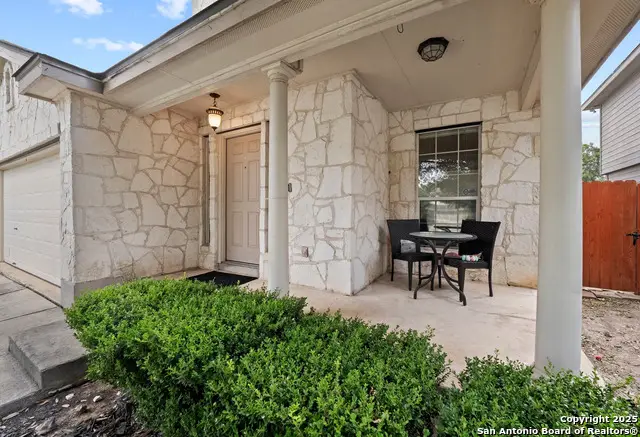
4119 Bear Oak Path,San Antonio, TX 78223
$270,000
- 3 Beds
- 3 Baths
- 2,259 sq. ft.
- Single family
- Pending
Listed by:christina cardenas(210) 213-8409, Christina@dreamhomevibes.com
Office:niva realty
MLS#:1883965
Source:SABOR
Price summary
- Price:$270,000
- Price per sq. ft.:$119.52
- Monthly HOA dues:$26
About this home
Nestled in the Woodbridge at Monte Viejo community, this spacious home is full of thoughtful updates designed for comfort, convenience, and modern living. Featuring 3 bedrooms, 2.5 baths, two large living areas, and a converted garage that adds bonus space for entertainment or flex use. Inside, you'll find luxury vinyl plank flooring throughout the main level, refreshed carpet and flooring upstairs, and updated baseboards and trim throughout. The remodeled kitchen shines with granite countertops and a new sink and faucet-creating a stylish and functional heart of the home. Major system upgrades include an energy-efficient HVAC system with a whole-home air scrubber, attic fan, and a newer roof. The garage can also be easily returned to a traditional 2-car setup if preferred. Step outside to your own backyard oasis-complete with a professionally installed above-ground pool, composite wraparound deck, and a spacious patio slab, perfect for relaxing or entertaining. Lovingly maintained by long-term owners and conveniently located near schools, parks, and city amenities-this move-in ready property offers the full package of space, updates, and pride of ownership. Schedule your tour today!
Contact an agent
Home facts
- Year built:2004
- Listing Id #:1883965
- Added:38 day(s) ago
- Updated:August 22, 2025 at 07:33 AM
Rooms and interior
- Bedrooms:3
- Total bathrooms:3
- Full bathrooms:2
- Half bathrooms:1
- Living area:2,259 sq. ft.
Heating and cooling
- Cooling:One Central
- Heating:Central, Electric
Structure and exterior
- Roof:Composition
- Year built:2004
- Building area:2,259 sq. ft.
- Lot area:0.12 Acres
Schools
- High school:East Central
- Middle school:Legacy
- Elementary school:Pecan Valley
Utilities
- Water:City
- Sewer:City
Finances and disclosures
- Price:$270,000
- Price per sq. ft.:$119.52
- Tax amount:$5,893 (2024)
New listings near 4119 Bear Oak Path
- New
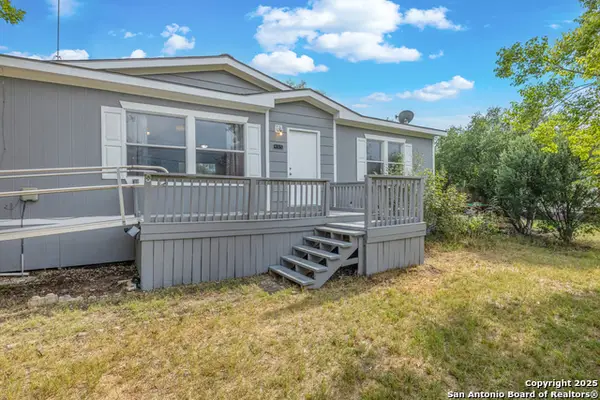 $235,000Active4 beds 2 baths1,624 sq. ft.
$235,000Active4 beds 2 baths1,624 sq. ft.415 County Road 3822, San Antonio, TX 78253
MLS# 1894688Listed by: KELLER WILLIAMS HERITAGE - New
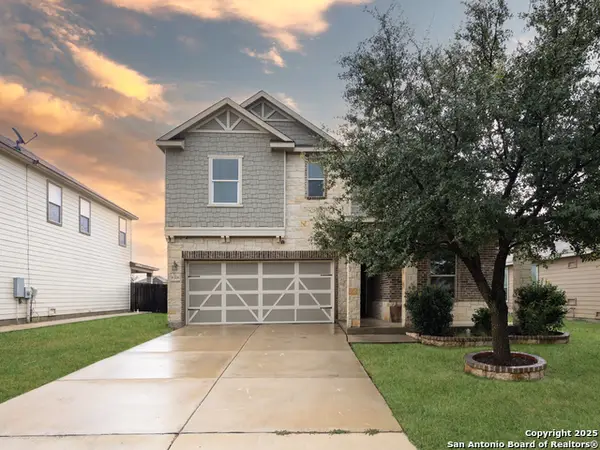 $330,000Active4 beds 3 baths2,409 sq. ft.
$330,000Active4 beds 3 baths2,409 sq. ft.8318 Pioneer, San Antonio, TX 78253
MLS# 1894689Listed by: KELLER WILLIAMS CITY-VIEW - New
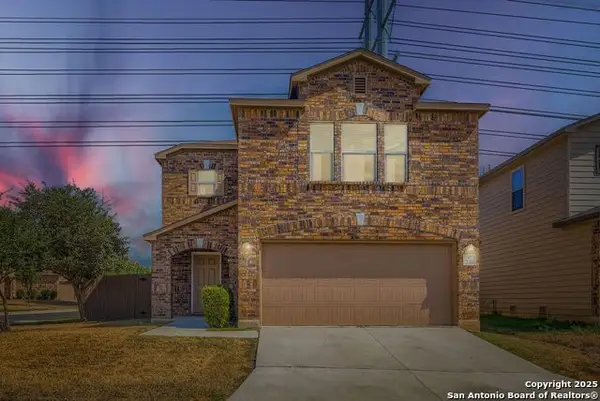 $245,000Active3 beds 3 baths1,911 sq. ft.
$245,000Active3 beds 3 baths1,911 sq. ft.231 Pleasanton Cir, San Antonio, TX 78221
MLS# 1894691Listed by: ORCHARD BROKERAGE - New
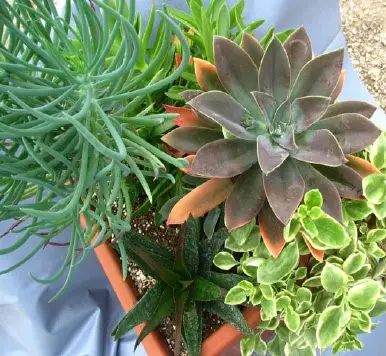 $3,400,000Active3 beds 2 baths2,876 sq. ft.
$3,400,000Active3 beds 2 baths2,876 sq. ft.7193 Old Talley Road #7, San Antonio, TX 78253
MLS# 21039575Listed by: READY REAL ESTATE LLC - New
 $285,000Active3 beds 2 baths1,646 sq. ft.
$285,000Active3 beds 2 baths1,646 sq. ft.6003 Broadmeadow, San Antonio, TX 78240
MLS# 1894675Listed by: PREMIER REALTY GROUP - New
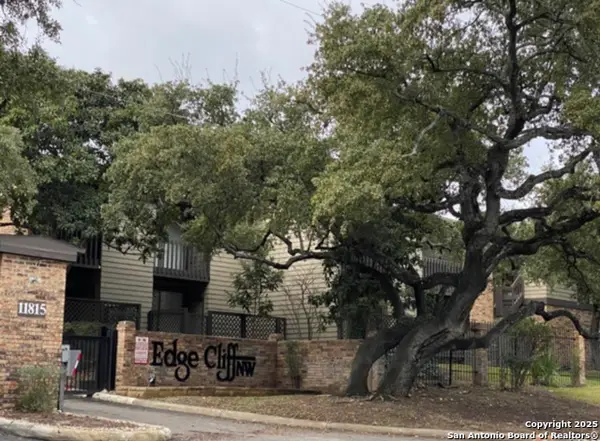 $177,999Active2 beds 3 baths1,099 sq. ft.
$177,999Active2 beds 3 baths1,099 sq. ft.11815 Vance Jackson #3106, San Antonio, TX 78230
MLS# 1894677Listed by: CAMBON REALTY LLC - New
 $130,000Active0.54 Acres
$130,000Active0.54 Acres26030 Silver Cloud, San Antonio, TX 78260
MLS# 1894679Listed by: COLDWELL BANKER D'ANN HARPER - New
 $465,000Active4 beds 3 baths2,531 sq. ft.
$465,000Active4 beds 3 baths2,531 sq. ft.25151 Buttermilk Ln, San Antonio, TX 78255
MLS# 1894682Listed by: KELLER WILLIAMS HERITAGE - New
 $210,000Active3 beds 3 baths1,415 sq. ft.
$210,000Active3 beds 3 baths1,415 sq. ft.6139 Lakefront, San Antonio, TX 78222
MLS# 1894686Listed by: REDBIRD REALTY LLC - New
 $339,000Active3 beds 3 baths2,211 sq. ft.
$339,000Active3 beds 3 baths2,211 sq. ft.10643 W Military Dr Unit 70, San Antonio, TX 78251
MLS# 1894662Listed by: TEXAS PREMIER REALTY
