417 N Olive, San Antonio, TX 78202
Local realty services provided by:Better Homes and Gardens Real Estate Winans
417 N Olive,San Antonio, TX 78202
$240,000
- - Beds
- 1 Baths
- 420 sq. ft.
- Single family
- Active
Listed by: benjamin bowman(210) 332-8193, benmbowman@gmail.com
Office: ben bowman
MLS#:1919321
Source:LERA
Price summary
- Price:$240,000
- Price per sq. ft.:$571.43
About this home
Step into urban living with this affordable and thoughtfully designed modern home nestled just minutes from the heart of downtown San Antonio. Located in the historic Dignowity Hill area, 417 N Olive offers the perfect blend of style, efficiency, and proximity to everything the city has to offer - from the Pearl to the River Walk and the Alamodome. Inside, the open-concept layout showcases vaulted ceilings with exposed wood beams, abundant natural light, and designer finishes that elevate the cozy footprint. The kitchen offers custom tile work, sleek cabinetry, a farmhouse sink, and a retro-style refrigerator that adds a pop of color and personality. Enjoy your morning coffee on the back porch with skyline views - including a clear sightline to San Antonio's iconic Tower of the Americas. The fenced yard and gated driveway offer privacy and functionality, perfect for pets or a small garden. The lot is over 5,000 SF and zoned RM-4. It may be possible to build up to three additional units on the property, please consult with the City of San Antonio's Development services department for more information. Whether you're looking for a stylish downtown retreat, a short-term rental investment, or a low-cost home with big character, this one-of-a-kind property delivers.
Contact an agent
Home facts
- Year built:2018
- Listing ID #:1919321
- Added:105 day(s) ago
- Updated:February 13, 2026 at 02:47 PM
Rooms and interior
- Total bathrooms:1
- Full bathrooms:1
- Living area:420 sq. ft.
Heating and cooling
- Cooling:One Window/Wall
- Heating:1 Unit, Electric
Structure and exterior
- Roof:Metal
- Year built:2018
- Building area:420 sq. ft.
- Lot area:0.12 Acres
Schools
- High school:Call District
- Middle school:Call District
- Elementary school:Call District
Utilities
- Water:City
- Sewer:City
Finances and disclosures
- Price:$240,000
- Price per sq. ft.:$571.43
- Tax amount:$4,708 (2024)
New listings near 417 N Olive
- New
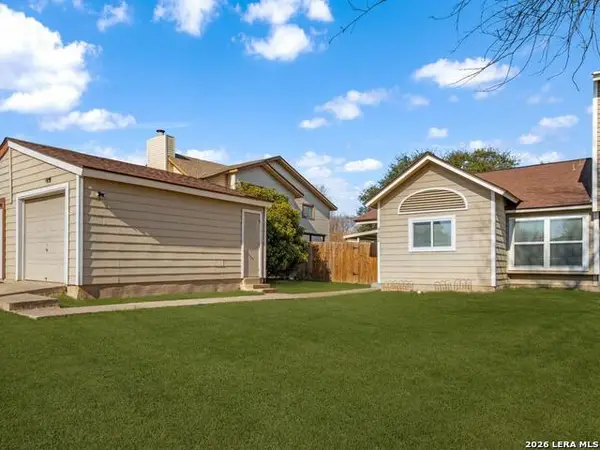 $175,000Active3 beds 2 baths1,121 sq. ft.
$175,000Active3 beds 2 baths1,121 sq. ft.8406 Forest Ridge, San Antonio, TX 78239
MLS# 1941202Listed by: SIMMONDS REAL ESTATE INC. - New
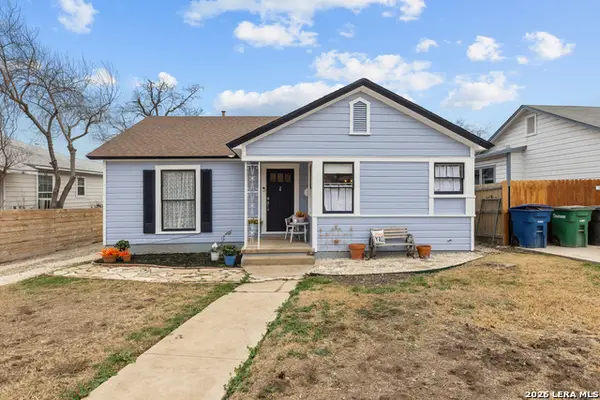 $250,000Active2 beds 2 baths1,274 sq. ft.
$250,000Active2 beds 2 baths1,274 sq. ft.2006 W Woodlawn Ave, San Antonio, TX 78201
MLS# 1941204Listed by: ALL CITY SAN ANTONIO REGISTERED SERIES - New
 $534,999Active4 beds 4 baths2,860 sq. ft.
$534,999Active4 beds 4 baths2,860 sq. ft.5119 Espacio, San Antonio, TX 78261
MLS# 1941205Listed by: ALL CITY SAN ANTONIO REGISTERED SERIES - New
 $175,000Active2 beds 1 baths912 sq. ft.
$175,000Active2 beds 1 baths912 sq. ft.9774 Hidden Swan, San Antonio, TX 78250
MLS# 1941203Listed by: REAL BROKER, LLC - New
 $450,000Active4 beds 3 baths2,169 sq. ft.
$450,000Active4 beds 3 baths2,169 sq. ft.9403 Aggie Run, San Antonio, TX 78254
MLS# 1941191Listed by: LPT REALTY, LLC - New
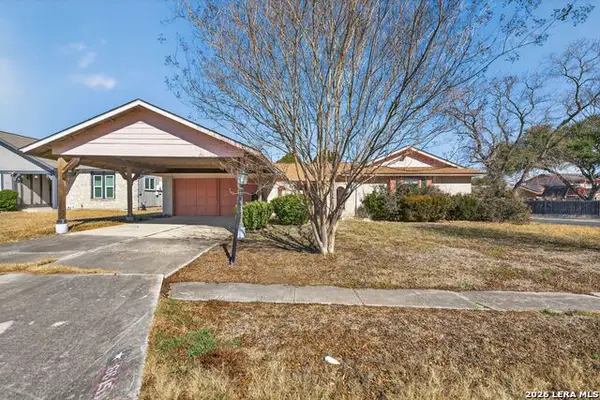 $137,000Active3 beds 2 baths1,598 sq. ft.
$137,000Active3 beds 2 baths1,598 sq. ft.6615 Lake Cliff, San Antonio, TX 78244
MLS# 1941195Listed by: JANCOVECH REAL ESTATE, LLC - New
 $785,000Active5 beds 4 baths3,804 sq. ft.
$785,000Active5 beds 4 baths3,804 sq. ft.16927 Sonoma Ridge, San Antonio, TX 78255
MLS# 1941176Listed by: MILLENNIA REALTY - New
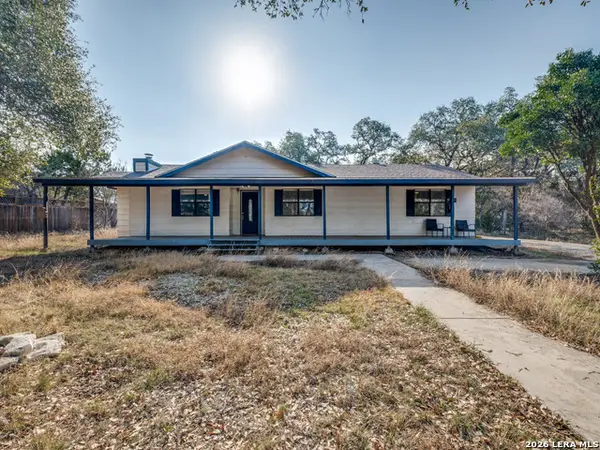 $369,000Active3 beds 2 baths1,415 sq. ft.
$369,000Active3 beds 2 baths1,415 sq. ft.23104 S Breeze St, San Antonio, TX 78258
MLS# 1941177Listed by: KELLER WILLIAMS CITY-VIEW - New
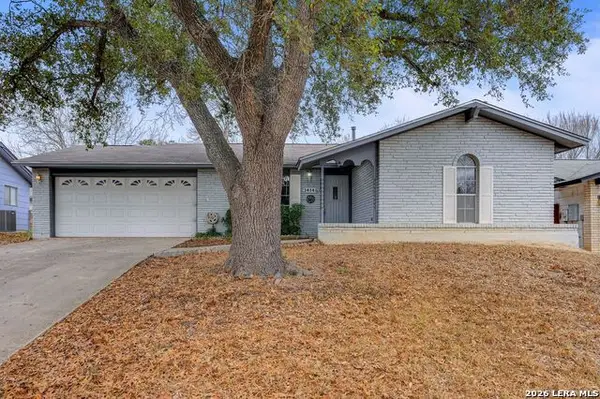 $229,000Active3 beds 2 baths1,257 sq. ft.
$229,000Active3 beds 2 baths1,257 sq. ft.14143 Swallow Dr., San Antonio, TX 78217
MLS# 1941181Listed by: COMPASS RE TEXAS, LLC - SA - New
 $300,000Active4 beds 2 baths1,902 sq. ft.
$300,000Active4 beds 2 baths1,902 sq. ft.258 Empress Brilliant, San Antonio, TX 78253
MLS# 1941188Listed by: REAL BROKER, LLC

