- BHGRE®
- Texas
- San Antonio
- 418 Sundance Way
418 Sundance Way, San Antonio, TX 78253
Local realty services provided by:Better Homes and Gardens Real Estate Winans
418 Sundance Way,San Antonio, TX 78253
$574,900
- 5 Beds
- 4 Baths
- 3,763 sq. ft.
- Single family
- Active
Listed by: joyce martinez(210) 887-1628, joycemartinezrealtor@gmail.com
Office: keller williams heritage
MLS#:1871429
Source:LERA
Price summary
- Price:$574,900
- Price per sq. ft.:$152.78
- Monthly HOA dues:$45
About this home
This exquisite two-story home boasts 5 bedrooms, 3.5 baths, plus a study, and spans 3763 square feet of living space. Nestled on a cul-de-sac street, it occupies a 60x120 lot with stunning views of a greenbelt to the rear. The home welcomes with great curb appeal and vinyl wood flooring throughout. The foyer opens up to a striking rear view, and the study is strategically placed at the entrance for privacy. The first floor features an open layout with high ceilings, a spacious living room leading into a gourmet kitchen complete with a large island, stainless steel appliances, built-in oven, microwave, 42-inch cabinets, and ample counter space. A butler's pantry and walk-in pantry connect to the formal dining room, adorned with an elegant chandelier. The lower level also includes a half bath, utility room, and a luxurious master suite with an ensuite bathroom offering dual vanities, a makeup vanity, walk-in closet, linen closets, garden tub, and separate shower. Ascend the wrought iron staircase to discover a game room with captivating views, four additional bedrooms with walk-in closets, and two full bathrooms featuring tiled floors and tub-shower combos. The upper bedrooms are carpeted and well-maintained. Additional amenities include a three-car garage, full sprinkler system, water softener, reverse osmosis, and security system. The backyard's covered patio is perfect for enjoying a glass of wine or morning coffee with views of the rear bluff. Conveniently located near HEB, TX-211, Loop 1604, and an elementary school, the neighborhood offers a pool and playground. This home has much more to offer, making it must-see.
Contact an agent
Home facts
- Year built:2020
- Listing ID #:1871429
- Added:245 day(s) ago
- Updated:January 31, 2026 at 02:45 PM
Rooms and interior
- Bedrooms:5
- Total bathrooms:4
- Full bathrooms:3
- Half bathrooms:1
- Living area:3,763 sq. ft.
Heating and cooling
- Cooling:Two Central
- Heating:Central, Electric
Structure and exterior
- Roof:Composition
- Year built:2020
- Building area:3,763 sq. ft.
- Lot area:0.16 Acres
Schools
- High school:Harlan HS
- Middle school:Bernal
- Elementary school:Ralph Langley
Utilities
- Water:Water System
Finances and disclosures
- Price:$574,900
- Price per sq. ft.:$152.78
- Tax amount:$12,746 (2022)
New listings near 418 Sundance Way
- New
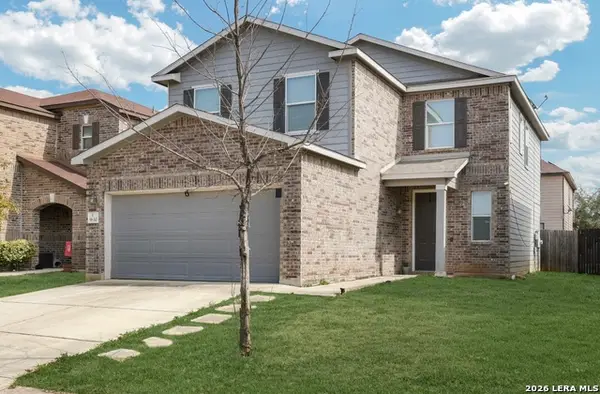 $244,000Active3 beds 3 baths2,249 sq. ft.
$244,000Active3 beds 3 baths2,249 sq. ft.9630 Pleasanton Pl, San Antonio, TX 78221
MLS# 1937996Listed by: 1ST CHOICE WEST - New
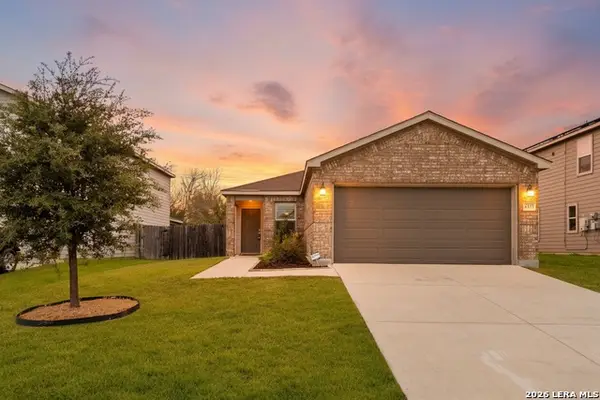 $224,900Active3 beds 2 baths1,373 sq. ft.
$224,900Active3 beds 2 baths1,373 sq. ft.6614 Carmona, San Antonio, TX 78252
MLS# 1937998Listed by: KELLER WILLIAMS CITY-VIEW - New
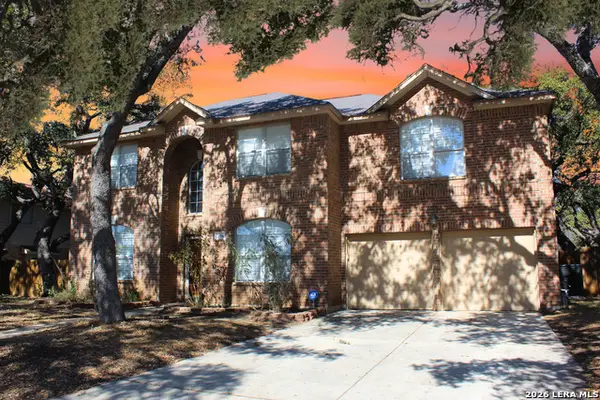 $425,000Active4 beds 3 baths2,355 sq. ft.
$425,000Active4 beds 3 baths2,355 sq. ft.7014 Andtree, San Antonio, TX 78250
MLS# 1937987Listed by: KELLER WILLIAMS HERITAGE - New
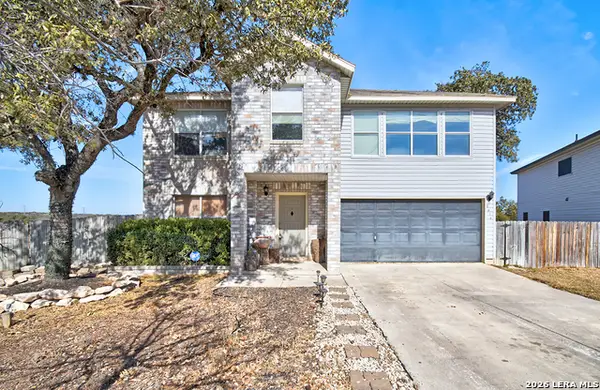 $329,000Active3 beds 3 baths2,190 sq. ft.
$329,000Active3 beds 3 baths2,190 sq. ft.8414 Point Quail, San Antonio, TX 78250
MLS# 1937989Listed by: RESI REALTY, LLC - New
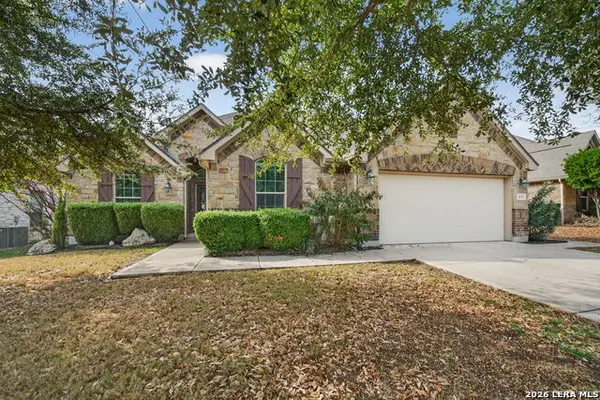 $365,000Active4 beds 3 baths2,257 sq. ft.
$365,000Active4 beds 3 baths2,257 sq. ft.4619 Amos Pollard, San Antonio, TX 78253
MLS# 1937990Listed by: KELLER WILLIAMS HERITAGE - New
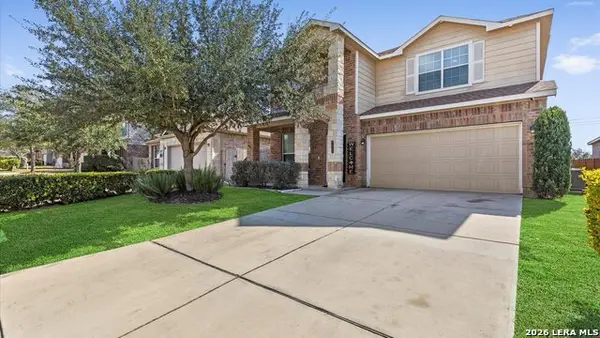 $399,999Active5 beds 3 baths2,514 sq. ft.
$399,999Active5 beds 3 baths2,514 sq. ft.12530 Crockett Way, San Antonio, TX 78253
MLS# 1937995Listed by: BENNETT & HUDSON PROPERTIES - New
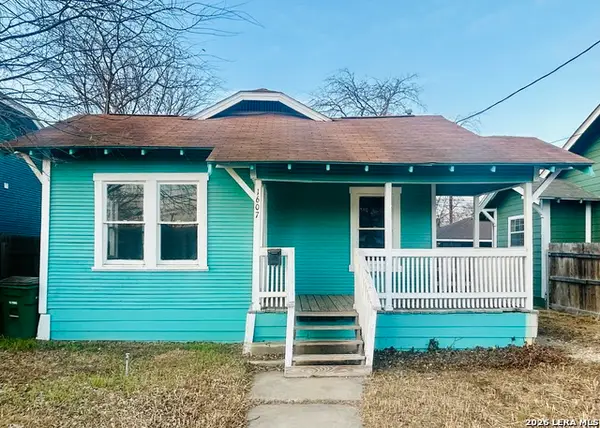 $160,000Active2 beds 1 baths892 sq. ft.
$160,000Active2 beds 1 baths892 sq. ft.1607 Hays, San Antonio, TX 78202
MLS# 1937985Listed by: HOME TEAM OF AMERICA - New
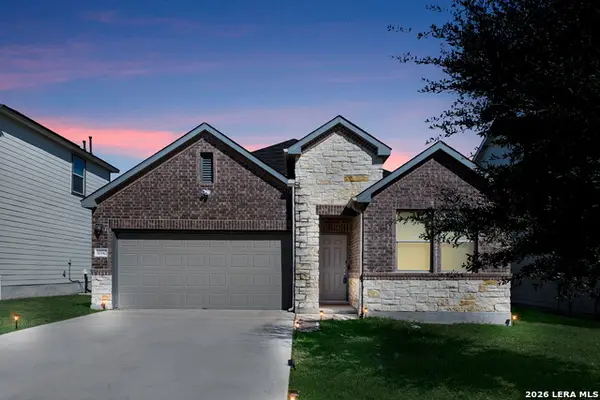 $239,900Active3 beds 2 baths1,411 sq. ft.
$239,900Active3 beds 2 baths1,411 sq. ft.10347 Francisco Way, San Antonio, TX 78109
MLS# 1937968Listed by: LEVI RODGERS REAL ESTATE GROUP - New
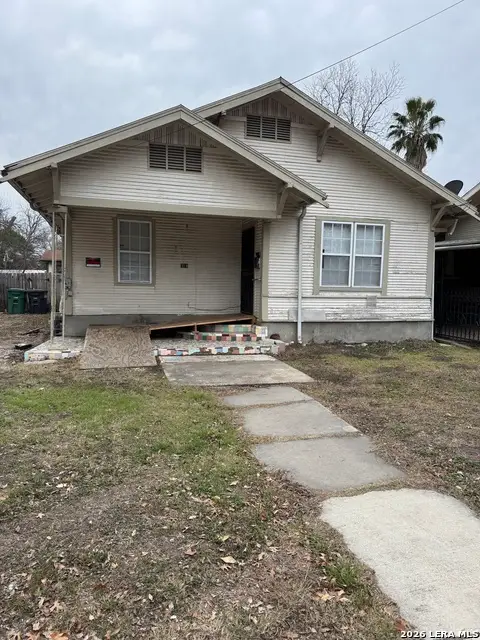 $295,000Active3 beds 1 baths1,204 sq. ft.
$295,000Active3 beds 1 baths1,204 sq. ft.318 Devine St, San Antonio, TX 78210
MLS# 1937971Listed by: RIGEL REALTY LLC - New
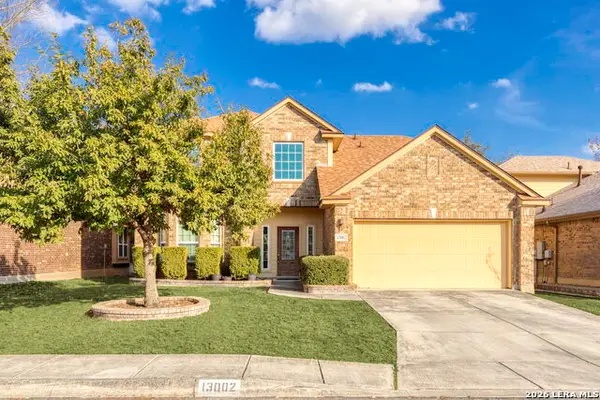 $420,000Active4 beds 3 baths2,731 sq. ft.
$420,000Active4 beds 3 baths2,731 sq. ft.13002 Moselle Frst, Helotes, TX 78023
MLS# 1937972Listed by: REKONNECTION LLC

