4215 Honeycomb St, San Antonio, TX 78230
Local realty services provided by:Better Homes and Gardens Real Estate Winans
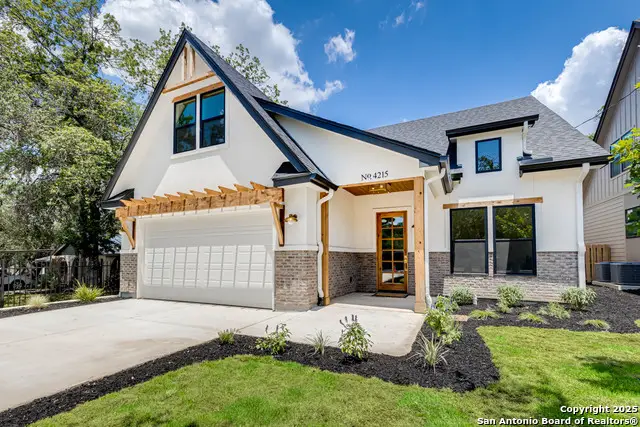
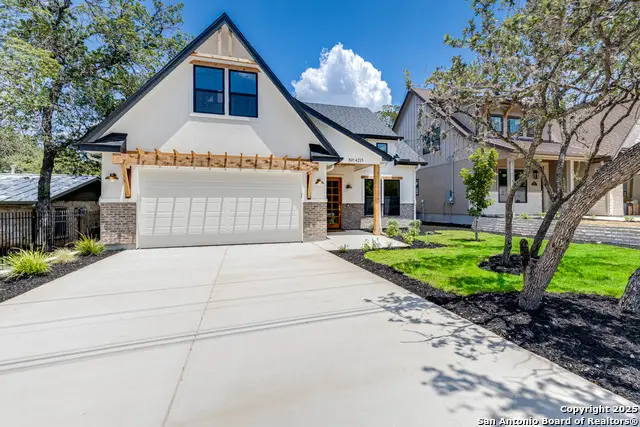
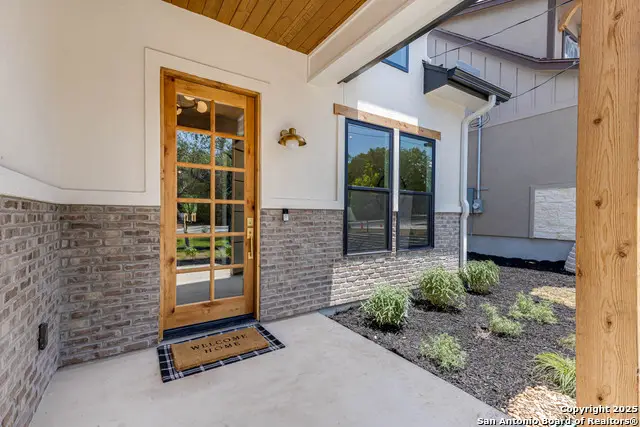
4215 Honeycomb St,San Antonio, TX 78230
$599,000
- 4 Beds
- 3 Baths
- 2,740 sq. ft.
- Single family
- Pending
Listed by:ben negru(210) 882-0047, bennegru@yahoo.com
Office:alliance realty group
MLS#:1890962
Source:SABOR
Price summary
- Price:$599,000
- Price per sq. ft.:$218.61
About this home
New construction 2025 with NO HOA, mature shade trees, and spaces built to entertain. Curb appeal with a wood-and-glass entry. A welcoming foyer leads to a vaulted living room with wood beams and open dining. The showpiece kitchen delivers two-tone custom cabinetry, upgraded quartz, a large island, custom vent hood, and a butler's pantry beyond the arched hall. Dedicated office with double iron French doors. Smart split layout with the primary suite downstairs; secondary bedrooms, each with walk-in closets, are set apart for privacy. The primary bath features a dual-sink vanity, freestanding soaking tub, large glass shower, and an oversized built-in closet. Wide-plank floors and upgraded fixtures throughout. Outside: oversized covered patio with stained tongue-and-groove ceiling and dual fans overlooking a private, landscaped yard with full irrigation. Energy Efficient home is Minutes to I-10/1604, The Shops at La Cantera, The Rim, and an easy 10 minutes to the Medical Center. 2-10 builder's warranty.
Contact an agent
Home facts
- Year built:2025
- Listing Id #:1890962
- Added:14 day(s) ago
- Updated:August 22, 2025 at 07:33 AM
Rooms and interior
- Bedrooms:4
- Total bathrooms:3
- Full bathrooms:2
- Half bathrooms:1
- Living area:2,740 sq. ft.
Heating and cooling
- Cooling:Two Central
- Heating:Central, Electric
Structure and exterior
- Roof:Composition
- Year built:2025
- Building area:2,740 sq. ft.
- Lot area:0.14 Acres
Schools
- High school:Clark
- Middle school:Hobby William P.
- Elementary school:Howsman
Utilities
- Water:Water System
- Sewer:Sewer System
Finances and disclosures
- Price:$599,000
- Price per sq. ft.:$218.61
- Tax amount:$2,208 (2024)
New listings near 4215 Honeycomb St
- New
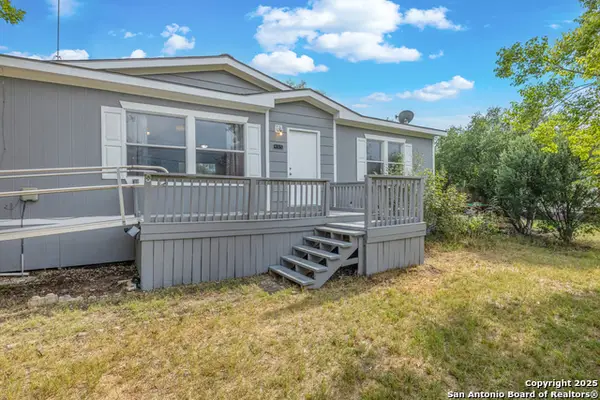 $235,000Active4 beds 2 baths1,624 sq. ft.
$235,000Active4 beds 2 baths1,624 sq. ft.415 County Road 3822, San Antonio, TX 78253
MLS# 1894688Listed by: KELLER WILLIAMS HERITAGE - New
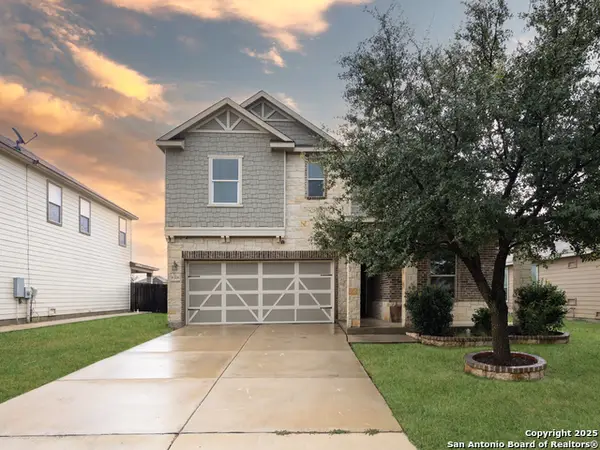 $330,000Active4 beds 3 baths2,409 sq. ft.
$330,000Active4 beds 3 baths2,409 sq. ft.8318 Pioneer, San Antonio, TX 78253
MLS# 1894689Listed by: KELLER WILLIAMS CITY-VIEW - New
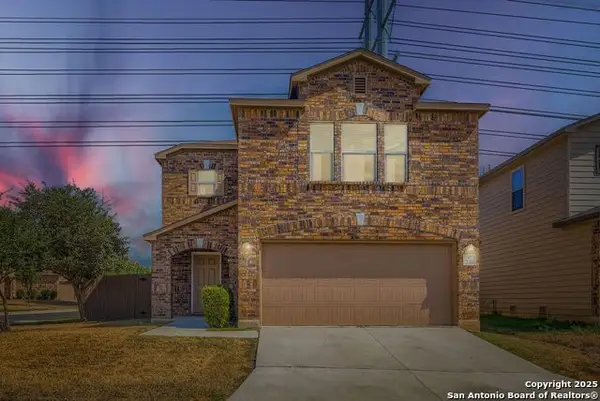 $245,000Active3 beds 3 baths1,911 sq. ft.
$245,000Active3 beds 3 baths1,911 sq. ft.231 Pleasanton Cir, San Antonio, TX 78221
MLS# 1894691Listed by: ORCHARD BROKERAGE - New
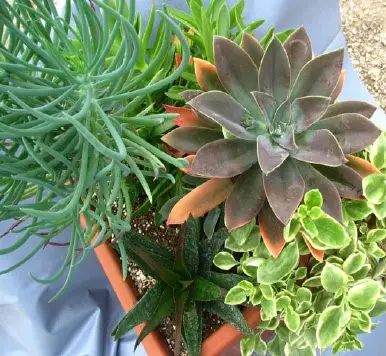 $3,400,000Active3 beds 2 baths2,876 sq. ft.
$3,400,000Active3 beds 2 baths2,876 sq. ft.7193 Old Talley Road #7, San Antonio, TX 78253
MLS# 21039575Listed by: READY REAL ESTATE LLC - New
 $285,000Active3 beds 2 baths1,646 sq. ft.
$285,000Active3 beds 2 baths1,646 sq. ft.6003 Broadmeadow, San Antonio, TX 78240
MLS# 1894675Listed by: PREMIER REALTY GROUP - New
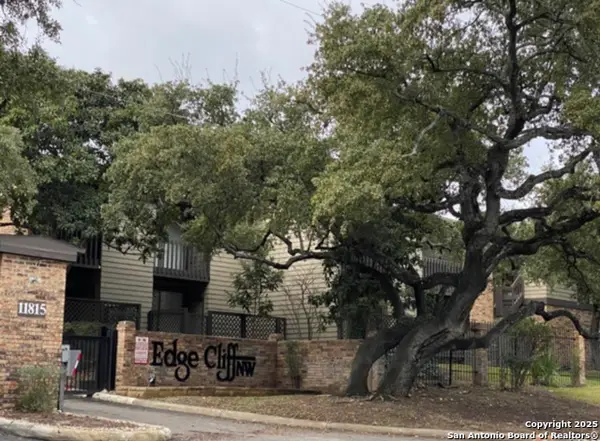 $177,999Active2 beds 3 baths1,099 sq. ft.
$177,999Active2 beds 3 baths1,099 sq. ft.11815 Vance Jackson #3106, San Antonio, TX 78230
MLS# 1894677Listed by: CAMBON REALTY LLC - New
 $130,000Active0.54 Acres
$130,000Active0.54 Acres26030 Silver Cloud, San Antonio, TX 78260
MLS# 1894679Listed by: COLDWELL BANKER D'ANN HARPER - New
 $465,000Active4 beds 3 baths2,531 sq. ft.
$465,000Active4 beds 3 baths2,531 sq. ft.25151 Buttermilk Ln, San Antonio, TX 78255
MLS# 1894682Listed by: KELLER WILLIAMS HERITAGE - New
 $210,000Active3 beds 3 baths1,415 sq. ft.
$210,000Active3 beds 3 baths1,415 sq. ft.6139 Lakefront, San Antonio, TX 78222
MLS# 1894686Listed by: REDBIRD REALTY LLC - New
 $339,000Active3 beds 3 baths2,211 sq. ft.
$339,000Active3 beds 3 baths2,211 sq. ft.10643 W Military Dr Unit 70, San Antonio, TX 78251
MLS# 1894662Listed by: TEXAS PREMIER REALTY
