422 E Hildebrand, San Antonio, TX 78212
Local realty services provided by:Better Homes and Gardens Real Estate Winans
422 E Hildebrand,San Antonio, TX 78212
$1,100,000
- 4 Beds
- 4 Baths
- 3,610 sq. ft.
- Single family
- Pending
Listed by: anthony eugenio(210) 826-9000, teugenio@presidio-sa.com
Office: presidio group, llc.
MLS#:1849895
Source:SABOR
Price summary
- Price:$1,100,000
- Price per sq. ft.:$304.71
About this home
Below market second lien owner financing available. Step into a remarkable Tudor estate that blends historic charm with an updated open floorplan. Great flow for everyday living and entertaining your family and friends. Located in the Monte Vista historic district near Trinity University, character abounds in this majestic home. Craftsmanship and architectural details create an unparalleled living experience. With it's tall ceilings, thick stucco walls and curved ceilings throughout, this 1934 residence is a testament to a bygone era. A two story grande foyer with arches leads to a spacious living room anchored by a magnificent wood burning fireplace which flows into the charming sunroom that looks out onto a park-like setting. The family room centers around a large stone fireplace and opens into a large breakfast room/chef's kitchen with a 6 burner gas stove. Double ovens makes holidays and entertaining a breeze. The separate dining room which is surrounded by windows overlooks the treed backyard. The light-filled sunroom is the current owners favorite reading retreat. Upstairs has 3 large bedrooms. The primary has a sitting area and the en-suite has a European style tub with double vanities and bidet. There is a private patio and an en-suite with bedroom # 2. The other large bedroom has built in floor to ceiling bookcases and plantation shutters. The guest house is perfect for family/friends or for additional income. It has a full kitchen, bedroom and bath, plus a study nook and small living area. Situated only one block from Trinity University, it is perfectly located near restaurants, shopping, Central Market, historic Landa library, multiple parks and the zoo. This home is a testament to San Antonio's historic past and affords the right family an opportunity to live in an historic home without sacrificing modern conveniences.
Contact an agent
Home facts
- Year built:1934
- Listing ID #:1849895
- Added:300 day(s) ago
- Updated:January 08, 2026 at 08:21 AM
Rooms and interior
- Bedrooms:4
- Total bathrooms:4
- Full bathrooms:3
- Half bathrooms:1
- Living area:3,610 sq. ft.
Heating and cooling
- Cooling:Two Central
- Heating:Central, Natural Gas
Structure and exterior
- Roof:Composition
- Year built:1934
- Building area:3,610 sq. ft.
- Lot area:0.4 Acres
Schools
- High school:Edison
- Middle school:Mark Twain
- Elementary school:Hawthorne
Utilities
- Water:City, Water System
- Sewer:City, Sewer System
Finances and disclosures
- Price:$1,100,000
- Price per sq. ft.:$304.71
- Tax amount:$20,530 (2024)
New listings near 422 E Hildebrand
- New
 $410,000Active5 beds 3 baths2,574 sq. ft.
$410,000Active5 beds 3 baths2,574 sq. ft.2914 War Feather, San Antonio, TX 78238
MLS# 1932216Listed by: EXP REALTY - New
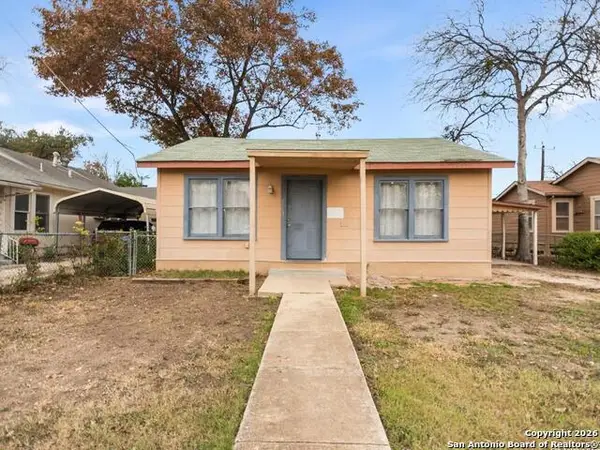 $129,000Active3 beds 1 baths1,236 sq. ft.
$129,000Active3 beds 1 baths1,236 sq. ft.307 Jennings, San Antonio, TX 78225
MLS# 1932218Listed by: KUPER SOTHEBY'S INT'L REALTY - New
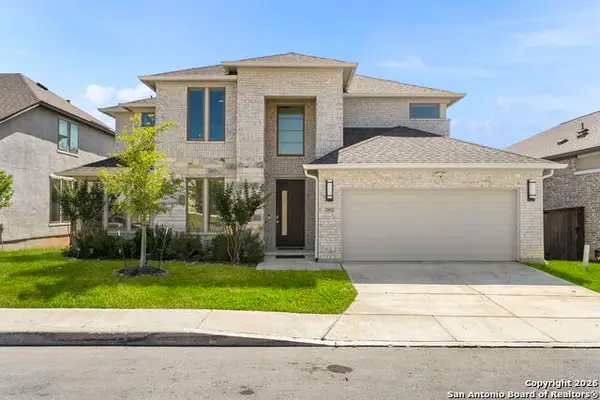 $774,500Active4 beds 4 baths3,402 sq. ft.
$774,500Active4 beds 4 baths3,402 sq. ft.25802 Madison Ranch, San Antonio, TX 78255
MLS# 1932224Listed by: KELLER WILLIAMS CITY-VIEW - New
 $285,000Active3 beds 3 baths1,804 sq. ft.
$285,000Active3 beds 3 baths1,804 sq. ft.10335 Dunlap, San Antonio, TX 78252
MLS# 1932225Listed by: KELLER WILLIAMS HERITAGE - New
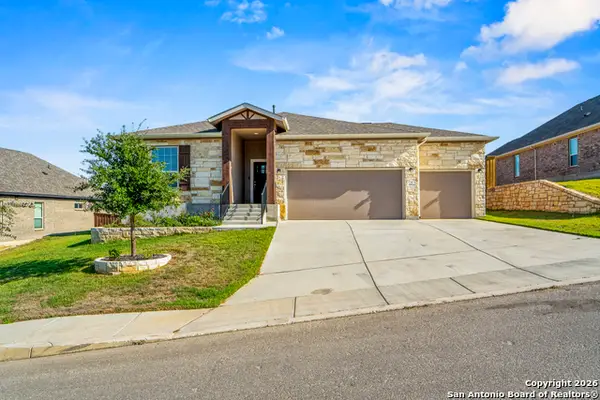 $495,000Active3 beds 2 baths2,010 sq. ft.
$495,000Active3 beds 2 baths2,010 sq. ft.3916 Gervasi, San Antonio, TX 78261
MLS# 1932231Listed by: KEY REALTY - New
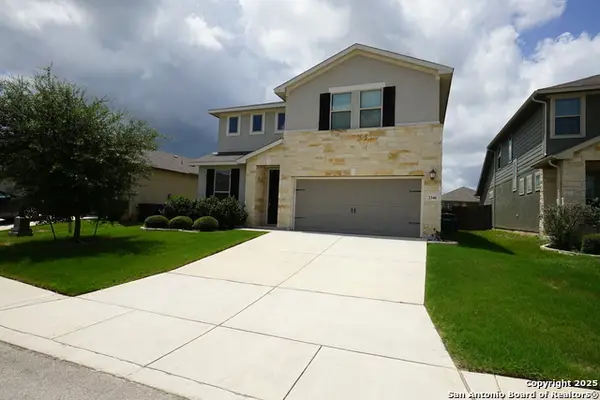 $469,000Active4 beds 3 baths2,491 sq. ft.
$469,000Active4 beds 3 baths2,491 sq. ft.2346 Greystone Landing, San Antonio, TX 78259
MLS# 1932233Listed by: MILLENNIA REALTY - New
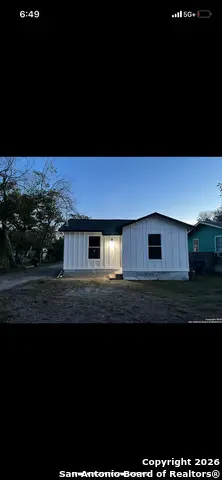 $110,000Active-- beds -- baths528 sq. ft.
$110,000Active-- beds -- baths528 sq. ft.3152 Mcarthur, San Antonio, TX 78211
MLS# 1932234Listed by: BRAY REAL ESTATE GROUP- DALLAS - New
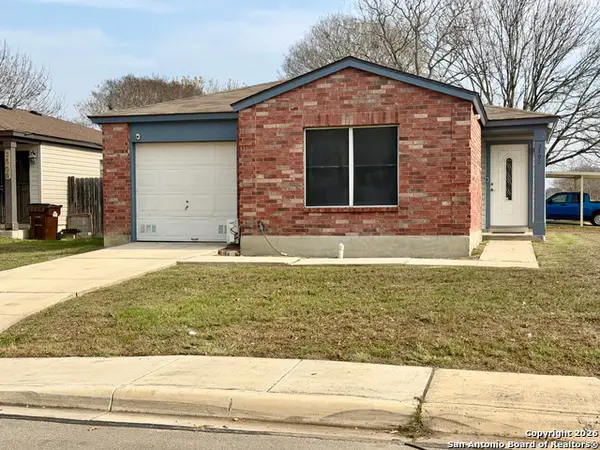 $145,000Active3 beds 1 baths1,212 sq. ft.
$145,000Active3 beds 1 baths1,212 sq. ft.3502 Cameron, San Antonio, TX 78244
MLS# 1932207Listed by: EXP REALTY - New
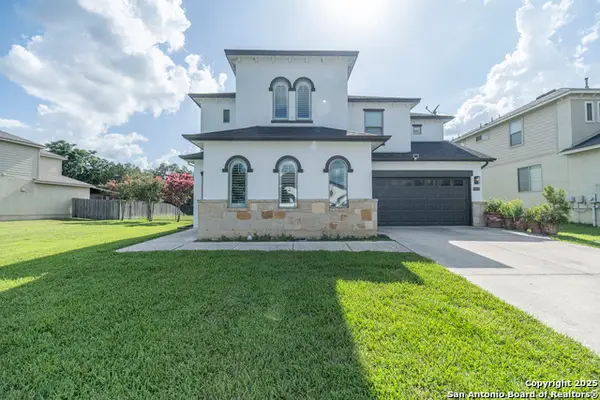 $529,000Active4 beds 3 baths2,968 sq. ft.
$529,000Active4 beds 3 baths2,968 sq. ft.23503 Woodlawn, San Antonio, TX 78259
MLS# 1932209Listed by: VORTEX REALTY - New
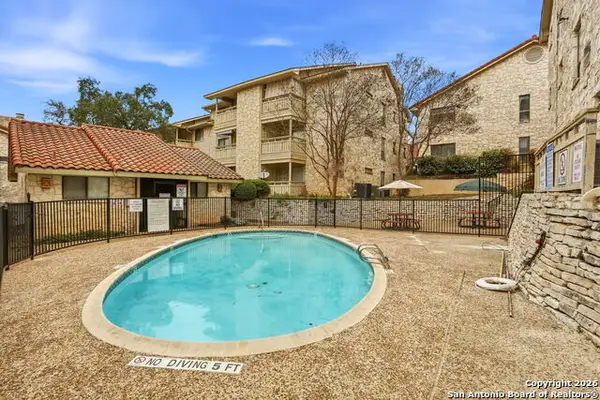 $129,000Active1 beds 1 baths991 sq. ft.
$129,000Active1 beds 1 baths991 sq. ft.7738 Chambers #907, San Antonio, TX 78229
MLS# 1932210Listed by: KELLER WILLIAMS CITY-VIEW
