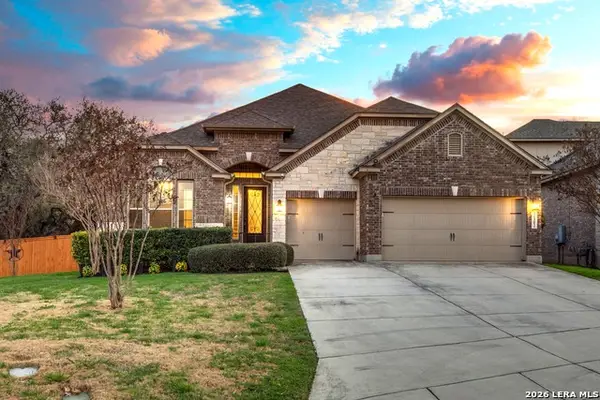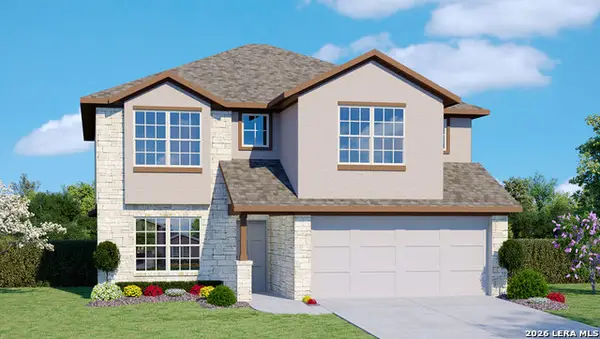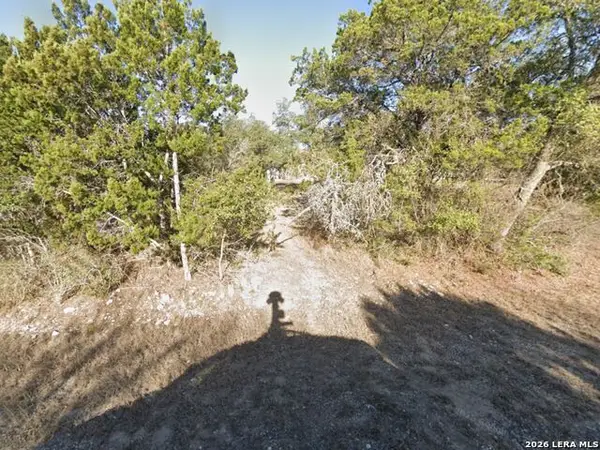422 E Woodlawn Ave, San Antonio, TX 78212
Local realty services provided by:Better Homes and Gardens Real Estate Winans
Listed by: katherine detmer(210) 867-0173, katiedetmer@phyllisbrowning.com
Office: phyllis browning company
MLS#:1897043
Source:LERA
Price summary
- Price:$675,000
- Price per sq. ft.:$242.28
About this home
Welcome to 422 E. Woodlawn Ave., an extraordinary Craftsman-style cottage nestled in the heart of San Antonio's desirable 78212 zip code. This home is an exquisite blend of classic charm and modern elegance and was completely renovated and restored in 2021. The spacious open floor plan spans 2,786 sqft. and features an elevated, gourmet kitchen with quartzite countertops, custom cabinets, stainless steel appliances, and a gas cooktop. Exquisite white bamboo flooring extends throughout the property, unifying each room with a sleek and contemporary aesthetic. The luxurious primary suite offers tranquility and comfort complete with an en-suite bath featuring dual vanities, an oversized walk-in shower and a large walk-in closet. There are 3 additional spacious bedrooms plus two secondary bathrooms showcasing designer fixtures and modern designer tile. The dedicated laundry room is a must see! Outdoors, you'll find an inviting back patio perfect for relaxing and entertaining guests along with a covered front porch to enjoy peaceful Texas sunrises and sunsets. A dedicated gate adds an extra layer of privacy. Located just minutes from The Tobin Center, Trinity University, the Pearl Brewery, and the Quarry Market, this location offers endless options for dining, shopping, and entertainment. Enjoy trendy restaurants offering live music or unwind at one of the many nearby coffee shops. Minutes to walking and bike trails. San Antonio's vibrant culture can be experienced through its historic sites such as the Alamo or take advantage of the city's natural beauty by exploring the River Walk or Brackenridge Park. This home combines luxury living with a local, cozy neighborhood feel making it truly one-of-a-kind!
Contact an agent
Home facts
- Year built:1959
- Listing ID #:1897043
- Added:177 day(s) ago
- Updated:February 22, 2026 at 02:44 PM
Rooms and interior
- Bedrooms:4
- Total bathrooms:3
- Full bathrooms:3
- Living area:2,786 sq. ft.
Heating and cooling
- Cooling:One Central
- Heating:Central, Natural Gas
Structure and exterior
- Roof:Composition
- Year built:1959
- Building area:2,786 sq. ft.
- Lot area:0.13 Acres
Schools
- High school:Edison
- Middle school:Mark Twain
- Elementary school:Travis
Utilities
- Water:Water System
- Sewer:Sewer System
Finances and disclosures
- Price:$675,000
- Price per sq. ft.:$242.28
- Tax amount:$9,933 (2020)
New listings near 422 E Woodlawn Ave
- Open Sat, 11am to 1pmNew
 $535,000Active4 beds 4 baths3,218 sq. ft.
$535,000Active4 beds 4 baths3,218 sq. ft.11302 Ivy Cadence, San Antonio, TX 78253
MLS# 1943763Listed by: 1ST CHOICE WEST - New
 $362,000Active5 beds 3 baths2,539 sq. ft.
$362,000Active5 beds 3 baths2,539 sq. ft.150 Tawny Owl, San Antonio, TX 78253
MLS# 1943764Listed by: KELLER WILLIAMS HERITAGE - New
 $364,000Active5 beds 4 baths2,677 sq. ft.
$364,000Active5 beds 4 baths2,677 sq. ft.161 Squacco Heron, San Antonio, TX 78253
MLS# 1943776Listed by: KELLER WILLIAMS HERITAGE - New
 $310,000Active3 beds 3 baths1,909 sq. ft.
$310,000Active3 beds 3 baths1,909 sq. ft.203 Hatcher, San Antonio, TX 78223
MLS# 1943784Listed by: HOME TEAM OF AMERICA - New
 $309,999Active3 beds 3 baths1,972 sq. ft.
$309,999Active3 beds 3 baths1,972 sq. ft.806 Brandon Willow, San Antonio, TX 78216
MLS# 1943785Listed by: KELLER WILLIAMS CITY-VIEW - New
 $347,000Active3 beds 3 baths2,241 sq. ft.
$347,000Active3 beds 3 baths2,241 sq. ft.146 Tawny Owl, San Antonio, TX 78253
MLS# 1943787Listed by: KELLER WILLIAMS HERITAGE - New
 $139,900Active1 Acres
$139,900Active1 Acres4271 Bar J, San Antonio, TX 78253
MLS# 1943788Listed by: PATHWAY TO HOME REALTY - New
 $231,999Active4 beds 2 baths1,667 sq. ft.
$231,999Active4 beds 2 baths1,667 sq. ft.4615 Legacy Trail, Von Ormy, TX 78073
MLS# 1943789Listed by: MARTI REALTY GROUP - New
 $318,000Active4 beds 2 baths1,703 sq. ft.
$318,000Active4 beds 2 baths1,703 sq. ft.122 Tawny Owl, San Antonio, TX 78253
MLS# 1943790Listed by: KELLER WILLIAMS HERITAGE - New
 $139,900Active1.02 Acres
$139,900Active1.02 Acres4225 Bar J, San Antonio, TX 78253
MLS# 1943791Listed by: PATHWAY TO HOME REALTY

