423 E Vista Rdg, San Antonio, TX 78260
Local realty services provided by:Better Homes and Gardens Real Estate Winans
Listed by: libby bryer
Office: wiler &associates real est inc
MLS#:8966640
Source:ACTRIS
423 E Vista Rdg,San Antonio, TX 78260
$449,000
- 3 Beds
- 3 Baths
- 2,519 sq. ft.
- Single family
- Active
Price summary
- Price:$449,000
- Price per sq. ft.:$178.25
- Monthly HOA dues:$32
About this home
Introducing a lovely one-story light-filled classic brick home nestled on a gorgeous half acre lot surrounded by 35+ mature trees in desirable Timberwood Park. Recently enhanced by fresh interior/exterior paint, flooring and light fixtures the home boasts three bedrooms, 2.5 baths, formal dining and yes there's a private office/study with glass french doors just off the foyer. The primary bedroom is located in a private wing with access to the backyard covered patio, perfect for coffee time with nature overlooking an abundance of trees. Soak in the oversized deep tub and separate walk in shower. Enjoy a wide open deck with a concrete pad for a hot tub. Built with durable and timeless four-sided masonry including leaf guard gutters and an additional driveway for guests. There is also a storage building with electric to keep the garage uncluttered. A lovely peaceful setting with ample space for gardens and more. Make this your next home in coveted Timberwood Park with all its wonderful amenities featuring a 30+ acre park with lap pool, sports courts including basketball, tennis, volleyball and pickleball, and walking trails. There's even a 3-acre catch and release pond for the fisherman in you. The Party-in-the-Park events present live bands and food trucks, with year-round festivities such as BBQ cookoffs, Halloween trick or treat, and holiday celebrations. A wonderful, serene area without the city hustle and bustle and for a big treat, enjoy no city taxes!
Contact an agent
Home facts
- Year built:2003
- Listing ID #:8966640
- Updated:November 26, 2025 at 04:12 PM
Rooms and interior
- Bedrooms:3
- Total bathrooms:3
- Full bathrooms:2
- Half bathrooms:1
- Living area:2,519 sq. ft.
Heating and cooling
- Cooling:Central, Electric
- Heating:Central, Electric, Fireplace(s)
Structure and exterior
- Roof:Composition
- Year built:2003
- Building area:2,519 sq. ft.
Schools
- High school:Pieper Ranch High
- Elementary school:Timberwood Park
Utilities
- Water:Public
- Sewer:Septic Tank
Finances and disclosures
- Price:$449,000
- Price per sq. ft.:$178.25
- Tax amount:$10,325 (2024)
New listings near 423 E Vista Rdg
- New
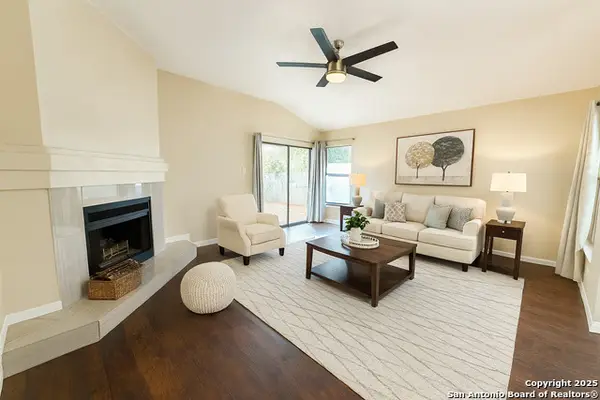 $260,000Active3 beds 2 baths1,676 sq. ft.
$260,000Active3 beds 2 baths1,676 sq. ft.8603 Ridge Flower, San Antonio, TX 78239
MLS# 1925173Listed by: PIONEER REALTY PARTNERS, LLC - New
 $345,000Active3 beds 2 baths1,543 sq. ft.
$345,000Active3 beds 2 baths1,543 sq. ft.10311 Relic Oaks, San Antonio, TX 78240
MLS# 1925165Listed by: LEVI RODGERS REAL ESTATE GROUP - New
 $155,000Active3 beds 1 baths1,329 sq. ft.
$155,000Active3 beds 1 baths1,329 sq. ft.105 Heflin, San Antonio, TX 78210
MLS# 1925161Listed by: IH 10 REALTY - New
 $61,900Active3 beds 2 baths1,456 sq. ft.
$61,900Active3 beds 2 baths1,456 sq. ft.14127 Pheasant, San Antonio, TX 78223
MLS# 1925163Listed by: CONFIDENCE REALTY GROUP - New
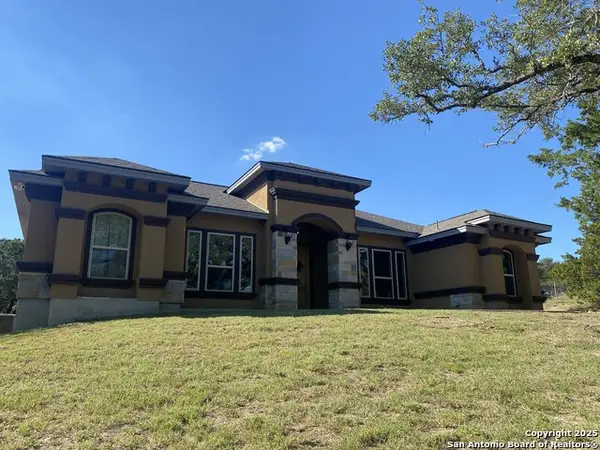 $675,000Active5 beds 3 baths2,269 sq. ft.
$675,000Active5 beds 3 baths2,269 sq. ft.3731 Flyn Y, San Antonio, TX 78253
MLS# 1925159Listed by: PREMIER REALTY GROUP PLATINUM - New
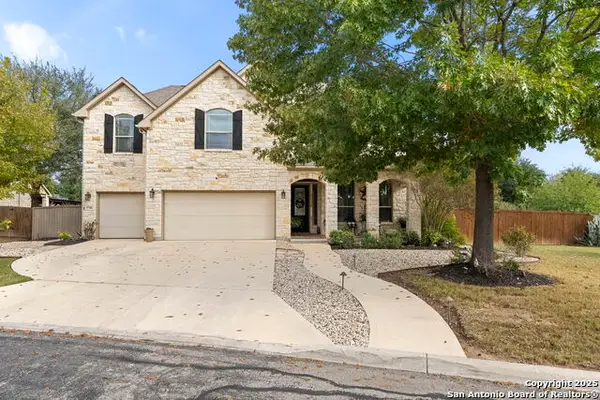 $699,500Active4 beds 4 baths3,482 sq. ft.
$699,500Active4 beds 4 baths3,482 sq. ft.9706 Rosemire Way, San Antonio, TX 78254
MLS# 1925160Listed by: NEXTHOME VALOR REALTY - New
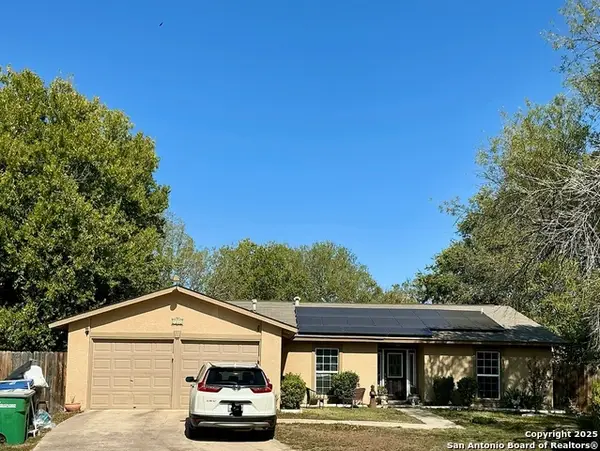 $279,900Active4 beds 2 baths1,598 sq. ft.
$279,900Active4 beds 2 baths1,598 sq. ft.2335 Oriley, San Antonio, TX 78251
MLS# 1925156Listed by: EXP REALTY - New
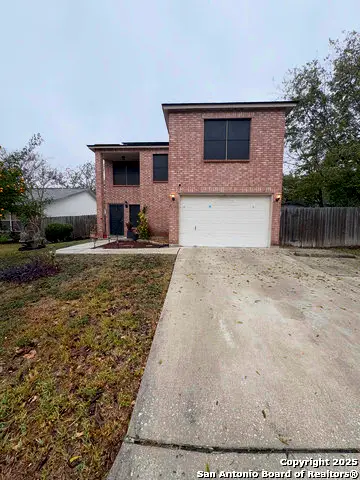 $265,000Active3 beds 3 baths1,879 sq. ft.
$265,000Active3 beds 3 baths1,879 sq. ft.12731 Huntsman View, San Antonio, TX 78249
MLS# 1925157Listed by: NB ELITE REALTY - New
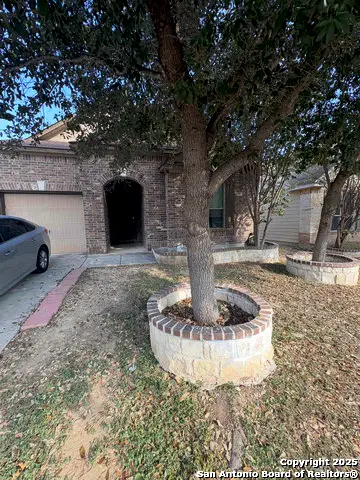 $255,000Active4 beds 3 baths2,006 sq. ft.
$255,000Active4 beds 3 baths2,006 sq. ft.1302 Plaza Lake, San Antonio, TX 78245
MLS# 1925152Listed by: NB ELITE REALTY - New
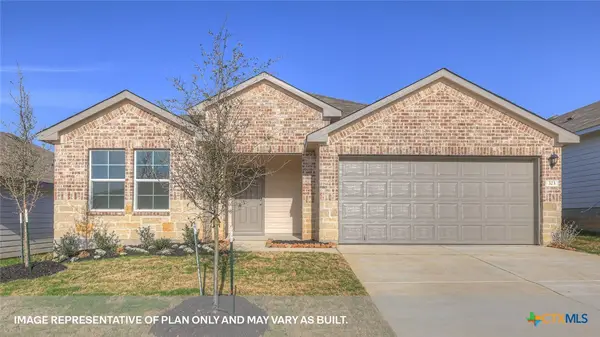 $311,138Active3 beds 2 baths1,574 sq. ft.
$311,138Active3 beds 2 baths1,574 sq. ft.723 Wild Olive Way, Seguin, TX 78155
MLS# 598797Listed by: DR HORTON-AUSTIN
