4242 Broadway #2002, San Antonio, TX 78209
Local realty services provided by:Better Homes and Gardens Real Estate Winans
4242 Broadway #2002,San Antonio, TX 78209
$5,200,000
- 3 Beds
- 4 Baths
- 5,206 sq. ft.
- Condominium
- Active
Listed by: binkan cinaroglu(210) 241-4550, binkan.cinaroglu@sothebysrealty.com
Office: kuper sotheby's int'l realty
MLS#:1916400
Source:LERA
Price summary
- Price:$5,200,000
- Price per sq. ft.:$998.85
- Monthly HOA dues:$5,958
About this home
Experience sophisticated high-rise living at The Broadway, San Antonio's premier luxury condominium residence. Positioned on the 20th floor, this exceptional home showcases sweeping panoramic views of the San Antonio Country Club golf course and the downtown skyline through walls of floor-to-ceiling glass. A grand double-door entry opens to expansive living and dining areas designed for both elegance and comfort. The chef-inspired kitchen features Miele appliances, gas cooking, and striking exotic stone countertops complemented by a custom tile backsplash. The primary suite offers a private retreat with commanding city vistas, a boutique-style walk-in closet, and a spa-inspired bath appointed with refined finishes. Two elegantly scaled guest bedrooms each include an en-suite bath and access to a private balcony, creating a setting of quiet luxury and privacy. An oversized utility room with custom built-ins enhances everyday functionality. Residents enjoy five-star amenities including 24-hour valet, concierge service, a resort-style pool, fitness center, and exceptional privacy and security, all within minutes of San Antonio's finest dining, shopping, and cultural destinations. Combining timeless design, livability, and an atmosphere of understated sophistication, this residence embodies the pinnacle of luxury condominium living.
Contact an agent
Home facts
- Year built:2008
- Listing ID #:1916400
- Added:118 day(s) ago
- Updated:February 13, 2026 at 02:47 PM
Rooms and interior
- Bedrooms:3
- Total bathrooms:4
- Full bathrooms:3
- Half bathrooms:1
- Living area:5,206 sq. ft.
Heating and cooling
- Cooling:Three+ Central
- Heating:Central, Electric
Structure and exterior
- Year built:2008
- Building area:5,206 sq. ft.
Schools
- High school:Fox Tech
- Middle school:Mark Twain
- Elementary school:Lamar
Finances and disclosures
- Price:$5,200,000
- Price per sq. ft.:$998.85
- Tax amount:$77,485 (2024)
New listings near 4242 Broadway #2002
- New
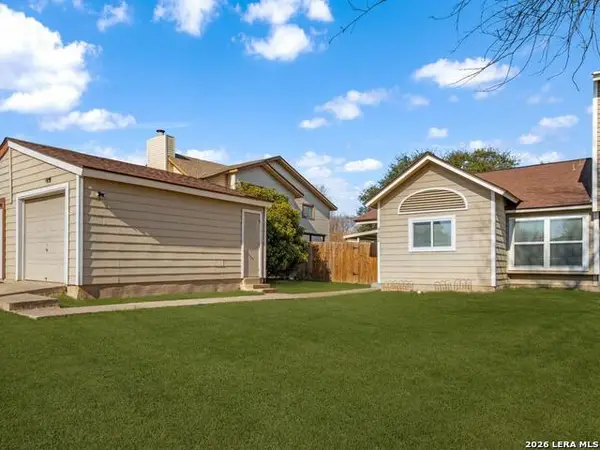 $175,000Active3 beds 2 baths1,121 sq. ft.
$175,000Active3 beds 2 baths1,121 sq. ft.8406 Forest Ridge, San Antonio, TX 78239
MLS# 1941202Listed by: SIMMONDS REAL ESTATE INC. - New
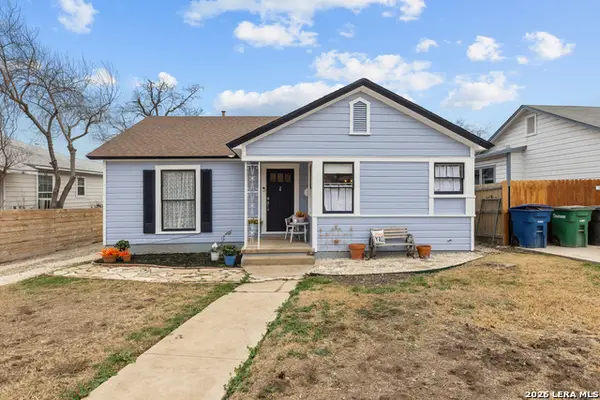 $250,000Active2 beds 2 baths1,274 sq. ft.
$250,000Active2 beds 2 baths1,274 sq. ft.2006 W Woodlawn Ave, San Antonio, TX 78201
MLS# 1941204Listed by: ALL CITY SAN ANTONIO REGISTERED SERIES - New
 $534,999Active4 beds 4 baths2,860 sq. ft.
$534,999Active4 beds 4 baths2,860 sq. ft.5119 Espacio, San Antonio, TX 78261
MLS# 1941205Listed by: ALL CITY SAN ANTONIO REGISTERED SERIES - New
 $175,000Active2 beds 1 baths912 sq. ft.
$175,000Active2 beds 1 baths912 sq. ft.9774 Hidden Swan, San Antonio, TX 78250
MLS# 1941203Listed by: REAL BROKER, LLC - New
 $450,000Active4 beds 3 baths2,169 sq. ft.
$450,000Active4 beds 3 baths2,169 sq. ft.9403 Aggie Run, San Antonio, TX 78254
MLS# 1941191Listed by: LPT REALTY, LLC - New
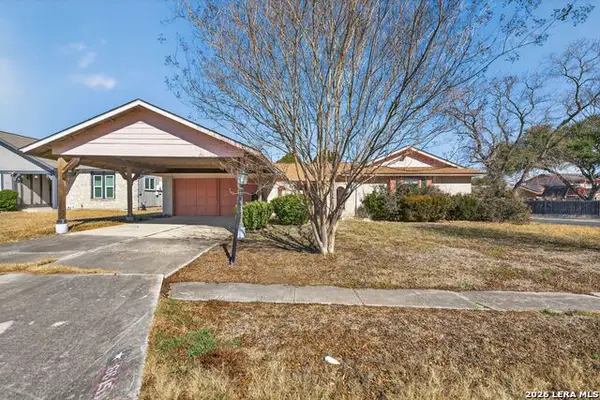 $137,000Active3 beds 2 baths1,598 sq. ft.
$137,000Active3 beds 2 baths1,598 sq. ft.6615 Lake Cliff, San Antonio, TX 78244
MLS# 1941195Listed by: JANCOVECH REAL ESTATE, LLC - New
 $785,000Active5 beds 4 baths3,804 sq. ft.
$785,000Active5 beds 4 baths3,804 sq. ft.16927 Sonoma Ridge, San Antonio, TX 78255
MLS# 1941176Listed by: MILLENNIA REALTY - New
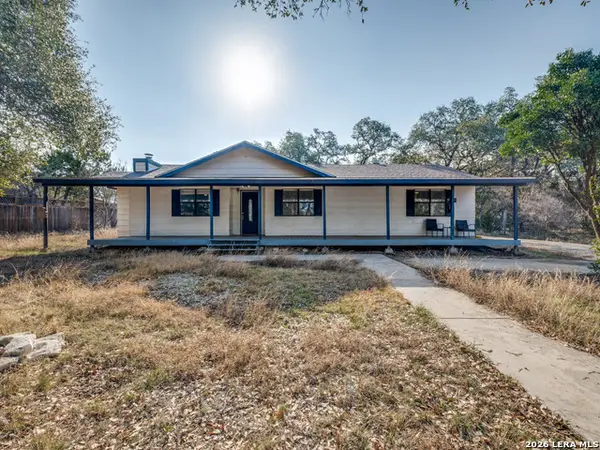 $369,000Active3 beds 2 baths1,415 sq. ft.
$369,000Active3 beds 2 baths1,415 sq. ft.23104 S Breeze St, San Antonio, TX 78258
MLS# 1941177Listed by: KELLER WILLIAMS CITY-VIEW - New
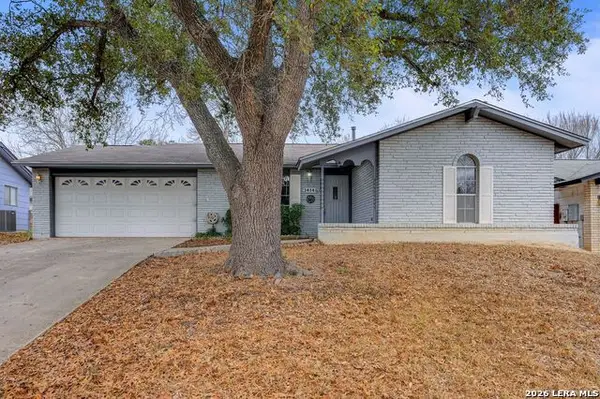 $229,000Active3 beds 2 baths1,257 sq. ft.
$229,000Active3 beds 2 baths1,257 sq. ft.14143 Swallow Dr., San Antonio, TX 78217
MLS# 1941181Listed by: COMPASS RE TEXAS, LLC - SA - New
 $300,000Active4 beds 2 baths1,902 sq. ft.
$300,000Active4 beds 2 baths1,902 sq. ft.258 Empress Brilliant, San Antonio, TX 78253
MLS# 1941188Listed by: REAL BROKER, LLC

