429 E Evergreen St, San Antonio, TX 78212
Local realty services provided by:Better Homes and Gardens Real Estate Winans
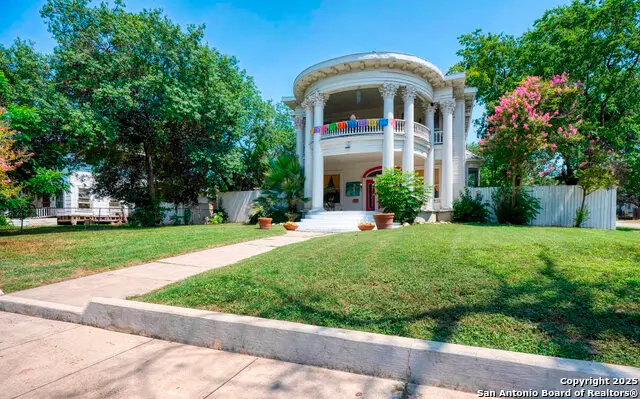

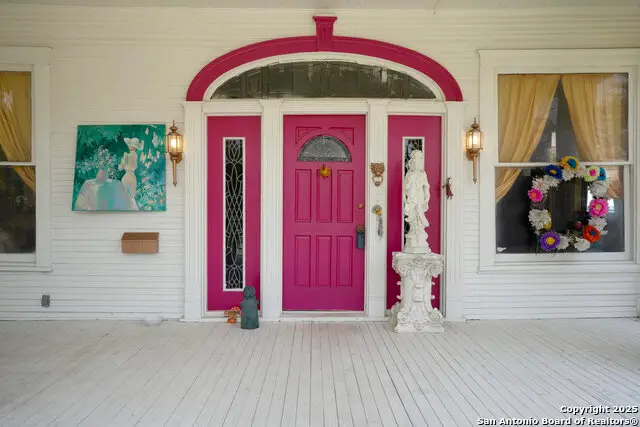
429 E Evergreen St,San Antonio, TX 78212
$485,000
- 4 Beds
- 2 Baths
- 2,773 sq. ft.
- Single family
- Pending
Listed by:pamela flather(210) 392-7194, pamelaflather@pinnaclera.com
Office:pinnacle realty advisors
MLS#:1837028
Source:SABOR
Price summary
- Price:$485,000
- Price per sq. ft.:$174.9
About this home
This property, steeped in over 100 yrs of history, holds a timeless charm waiting to be revitalized into the Jewel it once was. While it bears the marks of age and some neglect, its sturdy bones and enduring character serve as a testament to the stories, and construction materials, woven into its very foundation. The Pruitt House is located in the highly sought after historic neighborhood of Tobin Hill only minutes from the Pearl District and the San Antonio Riverwalk. Situated on a corner lot consisting of .31 acres with the original 2-story Coach House | Gated swimming pool, terrazzo patio, and gardens with 8-foot privacy fencing | The huge Corinthian Columns in the front of the mansion and inviting dual verandas are a grand sight | Once inside take note of the Expansive foyer with Freemason coat of arms archway | Original Old growth pine hardwood floors and 10-foot ceilings | Natural light in living room and parlor, sliding pocket doors to formal dining room | Interior columns leading to the second floor bathroom and bedrooms | Enjoy the open veranda and experience the magnificent view of downtown San Antonio | Third-floor is flex space with views of the pool and Coach House areas. This historic gem whispers of generations past and gives a glimpse into a bygone era. Though it currently stands in need of restoration and care, this property presents a unique opportunity to breathe new life into a cherished heritage. The location cannot be beat with attractions nearby including: The Alamo, San Antonio Museum of Art, Brackenridge Park, Zoo, Children's Museum, Witte Museum, Broadway Corridor, Downtown Riverwalk, Alamonumerous dining and shopping | Convenient access to major highways and close proximity to hospitals, medical offices, banks, and universities | Potential for restoration and re-imagination within Tobin Hill's historic essence. Take advantage of preservation and rehabilitation benefits when restoration costs equal or exceed 30% of the BCAD recorded improvements value.
Contact an agent
Home facts
- Year built:1920
- Listing Id #:1837028
- Added:187 day(s) ago
- Updated:August 18, 2025 at 03:58 PM
Rooms and interior
- Bedrooms:4
- Total bathrooms:2
- Full bathrooms:2
- Living area:2,773 sq. ft.
Heating and cooling
- Cooling:One Central
- Heating:Central, Natural Gas
Structure and exterior
- Roof:Composition
- Year built:1920
- Building area:2,773 sq. ft.
- Lot area:0.32 Acres
Schools
- High school:Edison
- Middle school:Mark Twain
- Elementary school:Hawthorne
Utilities
- Water:Water System
Finances and disclosures
- Price:$485,000
- Price per sq. ft.:$174.9
- Tax amount:$12,689 (2024)
New listings near 429 E Evergreen St
- New
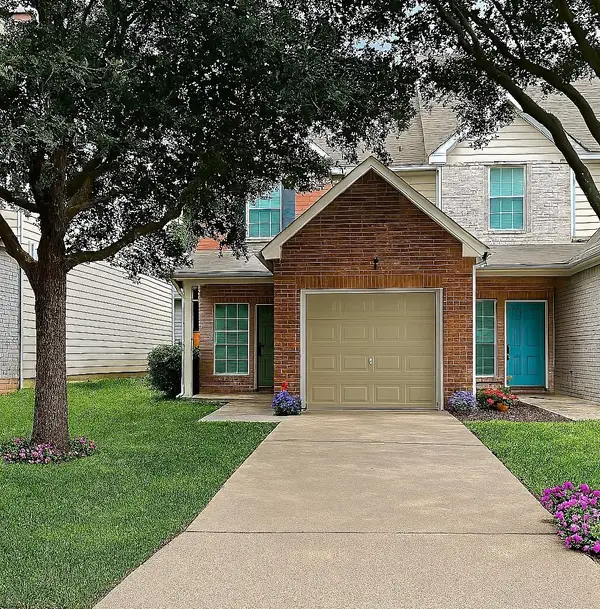 $236,670Active2 beds 3 baths1,372 sq. ft.
$236,670Active2 beds 3 baths1,372 sq. ft.4109 Copano Bay, San Antonio, TX 78229
MLS# 20253576Listed by: Victor Flores Realtor,LLC - New
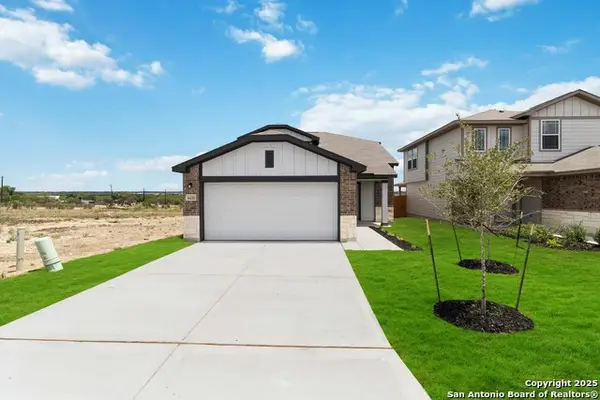 $314,650Active4 beds 4 baths1,997 sq. ft.
$314,650Active4 beds 4 baths1,997 sq. ft.571 River Run, San Antonio, TX 78219
MLS# 1893610Listed by: THE SIGNORELLI COMPANY 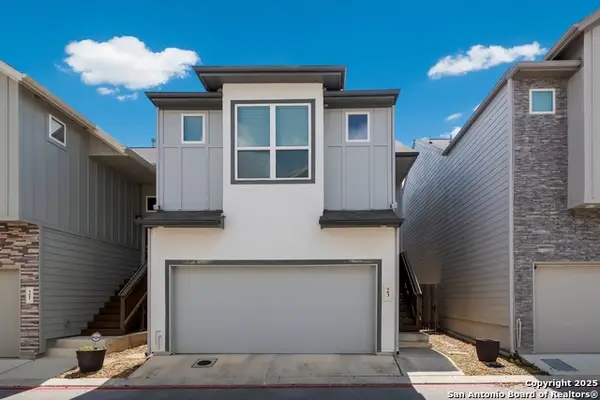 $319,990Active3 beds 3 baths1,599 sq. ft.
$319,990Active3 beds 3 baths1,599 sq. ft.6446 Babcock Rd #23, San Antonio, TX 78249
MLS# 1880479Listed by: EXP REALTY- New
 $165,000Active0.17 Acres
$165,000Active0.17 Acres706 Delaware, San Antonio, TX 78210
MLS# 1888081Listed by: COMPASS RE TEXAS, LLC - New
 $118,400Active1 beds 1 baths663 sq. ft.
$118,400Active1 beds 1 baths663 sq. ft.5322 Medical Dr #B103, San Antonio, TX 78240
MLS# 1893122Listed by: NIVA REALTY - New
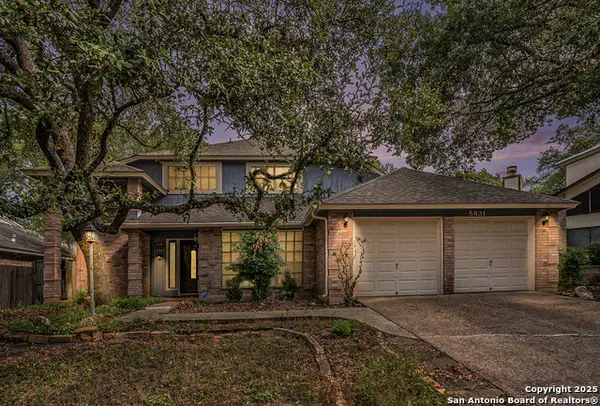 $320,000Active3 beds 2 baths1,675 sq. ft.
$320,000Active3 beds 2 baths1,675 sq. ft.5931 Woodridge Rock, San Antonio, TX 78249
MLS# 1893550Listed by: LPT REALTY, LLC - New
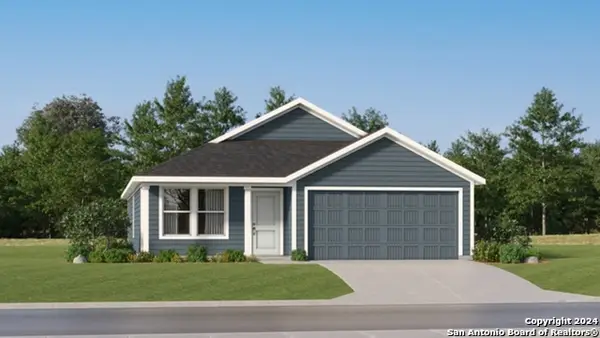 $221,999Active3 beds 2 baths1,474 sq. ft.
$221,999Active3 beds 2 baths1,474 sq. ft.4606 Legacy Point, Von Ormy, TX 78073
MLS# 1893613Listed by: MARTI REALTY GROUP - New
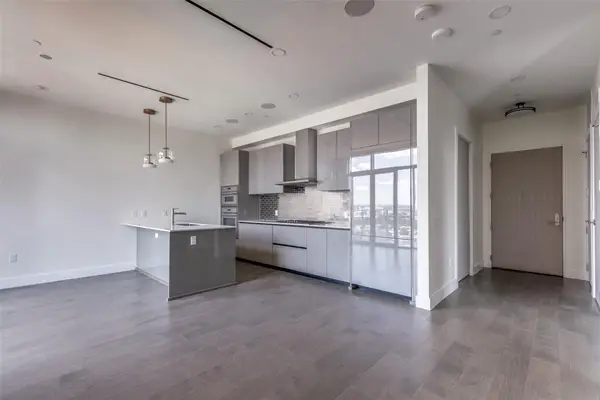 $525,000Active1 beds 2 baths904 sq. ft.
$525,000Active1 beds 2 baths904 sq. ft.123 Lexington Ave #1408, San Antonio, TX 78205
MLS# 5550167Listed by: EXP REALTY, LLC - New
 $510,000Active4 beds 4 baths2,945 sq. ft.
$510,000Active4 beds 4 baths2,945 sq. ft.25007 Seal Cove, San Antonio, TX 78255
MLS# 1893525Listed by: KELLER WILLIAMS HERITAGE - New
 $415,000Active3 beds 3 baths2,756 sq. ft.
$415,000Active3 beds 3 baths2,756 sq. ft.5230 Wolf Bane, San Antonio, TX 78261
MLS# 1893506Listed by: KELLER WILLIAMS CITY-VIEW
