43 Stratton Ln, San Antonio, TX 78257
Local realty services provided by:Better Homes and Gardens Real Estate Winans
Listed by: binkan cinaroglu(210) 241-4550, binkan.cinaroglu@sothebysrealty.com
Office: kuper sotheby's int'l realty
MLS#:1911885
Source:LERA
Price summary
- Price:$939,900
- Price per sq. ft.:$229.97
- Monthly HOA dues:$290
About this home
Set within the guarded gates of The Dominion, this residence combines classic architectural charm with a modern sense of livability. The interiors unfold with a natural flow, where generous windows fill the home with light and frame tranquil views of the surrounding landscape. The kitchen serves as the heart of the home, offering professional-grade appliances, custom finishes, and seamless connection to the main living area. A private owner's retreat features a spa-inspired bath, while the secondary bedrooms upstairs provide comfort and versatility for family or guests. Outdoors, the home extends its living space with a covered patio and wrap-around yard, creating the perfect backdrop for gatherings or quiet moments. Situated across from the iconic park and pond, the property enjoys an idyllic setting with sweeping green lawns and serene water views. Blending warmth, style, and a premier location, this home captures the essence of refined Dominion living.
Contact an agent
Home facts
- Year built:1991
- Listing ID #:1911885
- Added:142 day(s) ago
- Updated:February 21, 2026 at 08:21 AM
Rooms and interior
- Bedrooms:4
- Total bathrooms:4
- Full bathrooms:3
- Half bathrooms:1
- Living area:4,087 sq. ft.
Heating and cooling
- Cooling:Two Central
- Heating:Central, Natural Gas
Structure and exterior
- Roof:Tile
- Year built:1991
- Building area:4,087 sq. ft.
- Lot area:0.23 Acres
Schools
- High school:Clark
- Middle school:Rawlinson
- Elementary school:Leon Springs
Utilities
- Water:Water System
- Sewer:Sewer System
Finances and disclosures
- Price:$939,900
- Price per sq. ft.:$229.97
- Tax amount:$20,724 (2024)
New listings near 43 Stratton Ln
- New
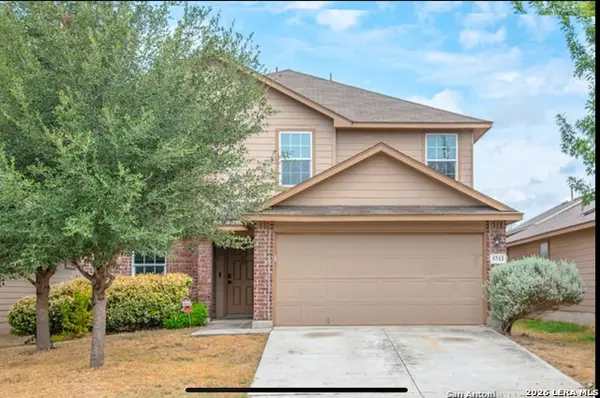 $285,000Active5 beds 4 baths2,678 sq. ft.
$285,000Active5 beds 4 baths2,678 sq. ft.5711 Espada Cliff, San Antonio, TX 78222
MLS# 1943142Listed by: PREMIER REALTY GROUP PLATINUM - New
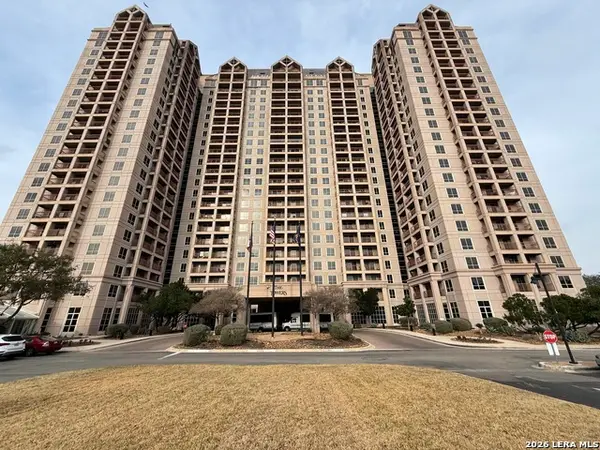 $64,900Active2 beds 2 baths1,034 sq. ft.
$64,900Active2 beds 2 baths1,034 sq. ft.1 Towers Park Ln #710, San Antonio, TX 78209
MLS# 1943143Listed by: REAL BROKER, LLC - New
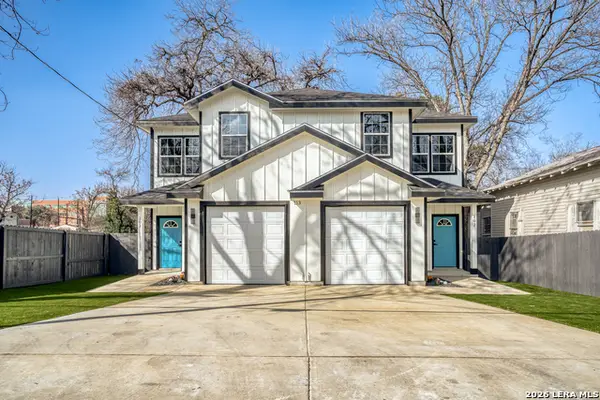 $499,900Active-- beds -- baths3,032 sq. ft.
$499,900Active-- beds -- baths3,032 sq. ft.113 Anderson, San Antonio, TX 78203
MLS# 1943150Listed by: JB GOODWIN, REALTORS - New
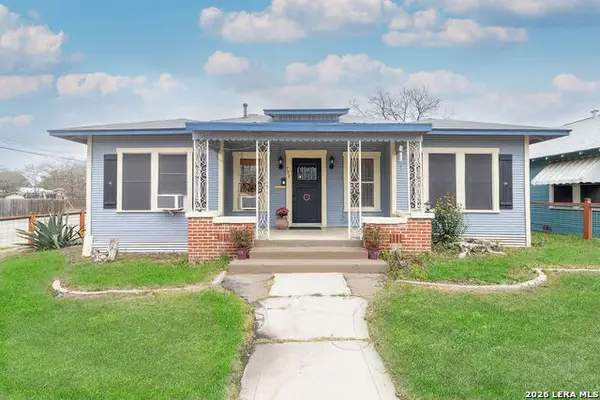 $549,900Active-- beds -- baths3,220 sq. ft.
$549,900Active-- beds -- baths3,220 sq. ft.703 E Highland, San Antonio, TX 78210
MLS# 1943151Listed by: BURNEY PROPERTIES - New
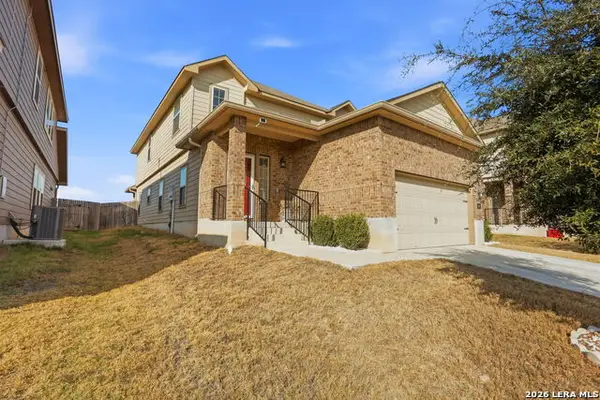 $335,000Active5 beds 4 baths2,622 sq. ft.
$335,000Active5 beds 4 baths2,622 sq. ft.367 Hunters Ranch E, San Antonio, TX 78253
MLS# 1943135Listed by: REAL BROKER, LLC - New
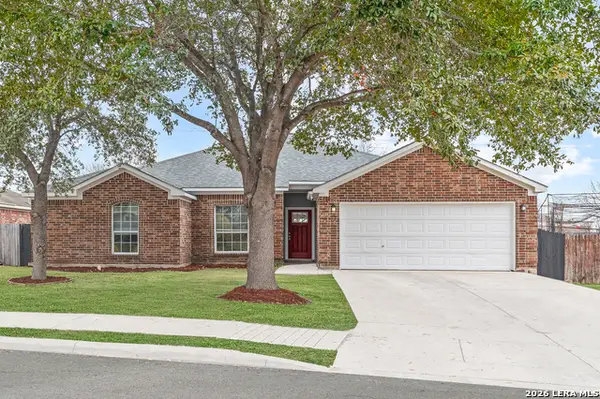 $249,900Active4 beds 2 baths1,935 sq. ft.
$249,900Active4 beds 2 baths1,935 sq. ft.7323 Vista Grove, San Antonio, TX 78242
MLS# 1943137Listed by: EXP REALTY - Open Sun, 1 to 3pmNew
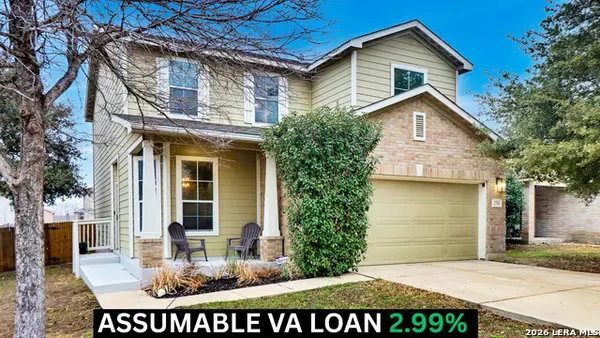 $294,900Active3 beds 3 baths1,948 sq. ft.
$294,900Active3 beds 3 baths1,948 sq. ft.2703 Bluff Crossing, San Antonio, TX 78244
MLS# 1943140Listed by: SELECT PROPERTIES - New
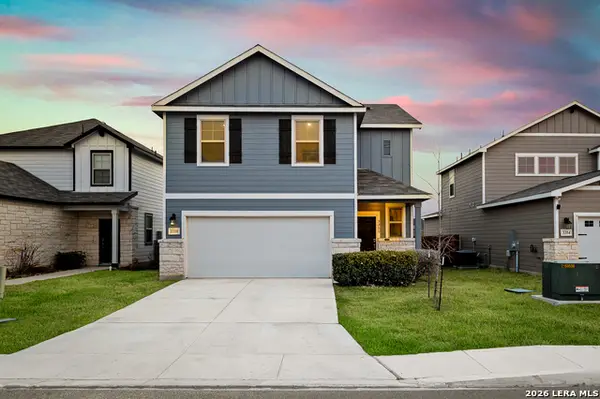 $255,000Active3 beds 3 baths1,944 sq. ft.
$255,000Active3 beds 3 baths1,944 sq. ft.3350 Rancho Grande, San Antonio, TX 78224
MLS# 1943127Listed by: 1ST CHOICE REALTY GROUP - Open Sat, 1 to 4pmNew
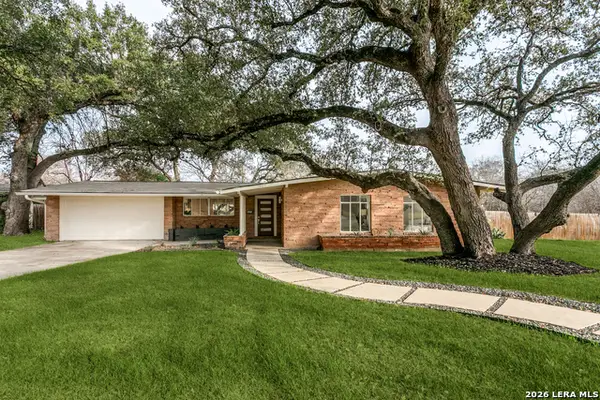 $635,000Active3 beds 2 baths1,592 sq. ft.
$635,000Active3 beds 2 baths1,592 sq. ft.527 Burnside Drive, San Antonio, TX 78209
MLS# 1943109Listed by: PHYLLIS BROWNING COMPANY - New
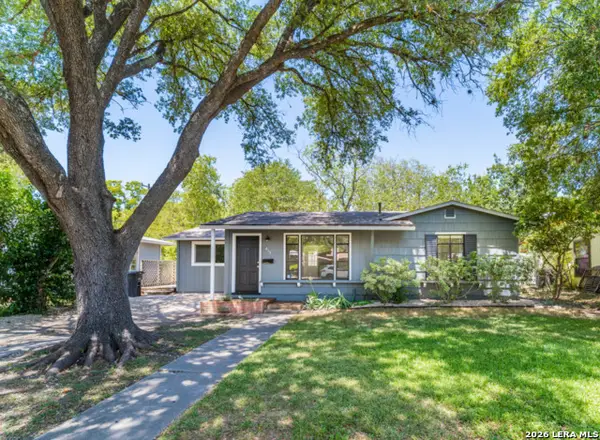 $189,900Active3 beds 1 baths1,052 sq. ft.
$189,900Active3 beds 1 baths1,052 sq. ft.415 Blakeley Dr, San Antonio, TX 78209
MLS# 1943118Listed by: KELLER WILLIAMS HERITAGE

