430 Dreiss St Unit #1, San Antonio, TX 78203
Local realty services provided by:Better Homes and Gardens Real Estate Winans
430 Dreiss St Unit #1,San Antonio, TX 78203
$399,900
- 3 Beds
- 3 Baths
- 2,000 sq. ft.
- Single family
- Active
Listed by:david abrahams(253) 310-1973, dabrahams@phyllisbrowning.com
Office:phyllis browning company
MLS#:1863777
Source:SABOR
Price summary
- Price:$399,900
- Price per sq. ft.:$199.95
About this home
This brand-new, custom-built home combines luxury, contemporary design, and practical living, perfect for both unwinding and entertaining. At its heart is a sleek, open-concept European kitchen, complete with a striking 7-foot island that serves as the centerpiece for family meals and social gatherings. The kitchen flows effortlessly into the expansive living area, which opens to a covered patio and small yard, ideal for enjoying those warm Texas evenings. Upstairs, you'll find a spacious game room with direct access to a private patio that has a view of downtown and the Tower of the Americas. The oversized laundry room with custom cabinetry adds both functionality and storage, while the master suite offers a private retreat, featuring a spa-inspired sleek shower stall paired with a freestanding soaking tub, all accented by stylish modern fixtures and a generously sized walk-in closet. This home is located in a booming area of San Antonio, just a half mile from the Alamodome and less than a mile from the future home of the San Antonio Spurs and Hemisfair Park. Enjoy the culture of San Antonio and the convenience of urban living, and take advantage of the redevelopment boom that will create San Antonio's next great walkable neighborhood.
Contact an agent
Home facts
- Year built:2024
- Listing ID #:1863777
- Added:151 day(s) ago
- Updated:October 03, 2025 at 01:40 PM
Rooms and interior
- Bedrooms:3
- Total bathrooms:3
- Full bathrooms:2
- Half bathrooms:1
- Living area:2,000 sq. ft.
Heating and cooling
- Cooling:One Central
- Heating:Central, Electric
Structure and exterior
- Roof:Composition
- Year built:2024
- Building area:2,000 sq. ft.
- Lot area:0.07 Acres
Schools
- High school:Brackenridge
- Middle school:Poe
- Elementary school:Douglass
Utilities
- Water:Water System
Finances and disclosures
- Price:$399,900
- Price per sq. ft.:$199.95
- Tax amount:$8,799 (2024)
New listings near 430 Dreiss St Unit #1
- New
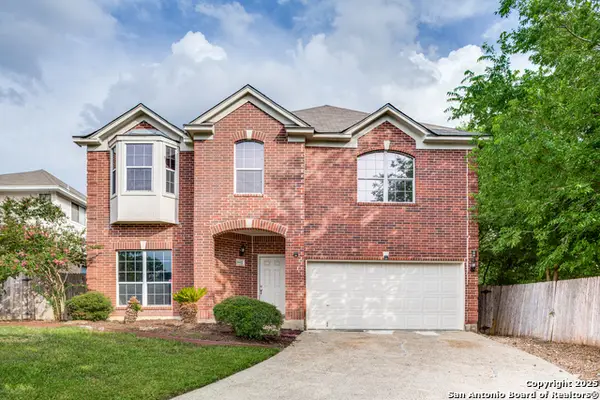 $387,799Active4 beds 3 baths2,980 sq. ft.
$387,799Active4 beds 3 baths2,980 sq. ft.9002 Maggie, San Antonio, TX 78240
MLS# 1912404Listed by: OURAY 550 LLC - New
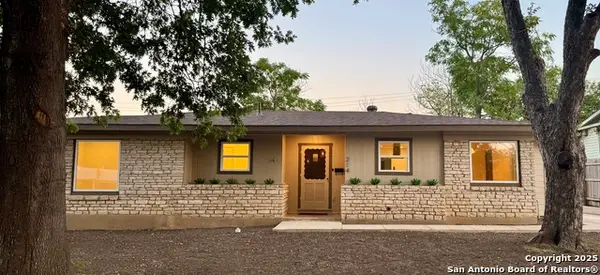 $339,000Active3 beds 2 baths1,753 sq. ft.
$339,000Active3 beds 2 baths1,753 sq. ft.214 Williamsburg, San Antonio, TX 78201
MLS# 1912407Listed by: ANCHOR REALTY - New
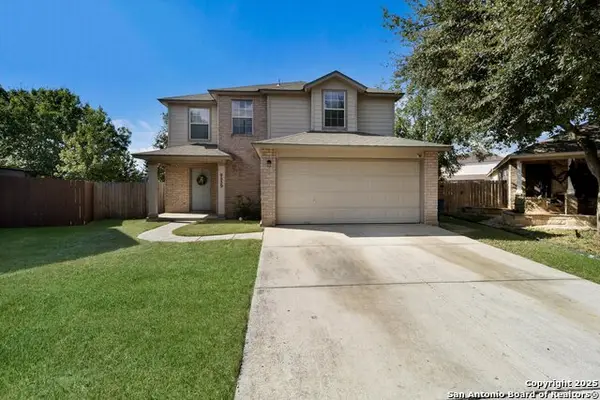 $199,000Active3 beds 3 baths1,456 sq. ft.
$199,000Active3 beds 3 baths1,456 sq. ft.9539 Old Depot, San Antonio, TX 78250
MLS# 1912409Listed by: EXP REALTY - New
 $275,000Active4 beds 3 baths1,964 sq. ft.
$275,000Active4 beds 3 baths1,964 sq. ft.127 Highview Dr, San Antonio, TX 78228
MLS# 1912401Listed by: SAN ANTONIO ELITE REALTY - New
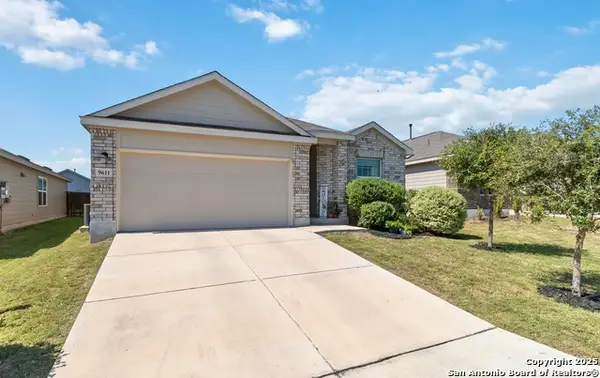 $310,000Active3 beds 2 baths1,910 sq. ft.
$310,000Active3 beds 2 baths1,910 sq. ft.9611 Morgans Mills, San Antonio, TX 78254
MLS# 1912405Listed by: JB GOODWIN, REALTORS - New
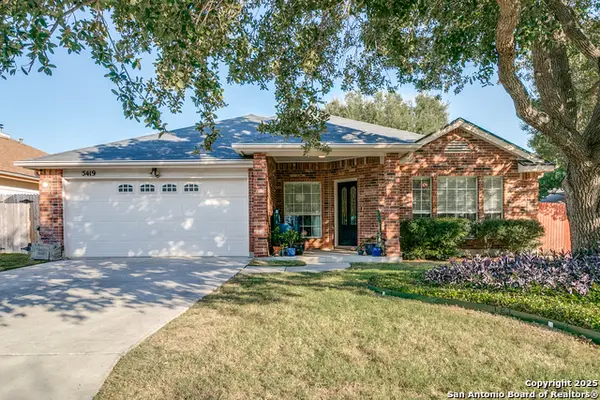 $367,000Active4 beds 2 baths2,277 sq. ft.
$367,000Active4 beds 2 baths2,277 sq. ft.5419 Stormy Dawn, San Antonio, TX 78247
MLS# 1912393Listed by: KELLER WILLIAMS HERITAGE - New
 $299,900Active3 beds 2 baths1,418 sq. ft.
$299,900Active3 beds 2 baths1,418 sq. ft.4814 Flying Hooves, San Antonio, TX 78222
MLS# 1912388Listed by: INSPIRED BROKERAGE, LLC - New
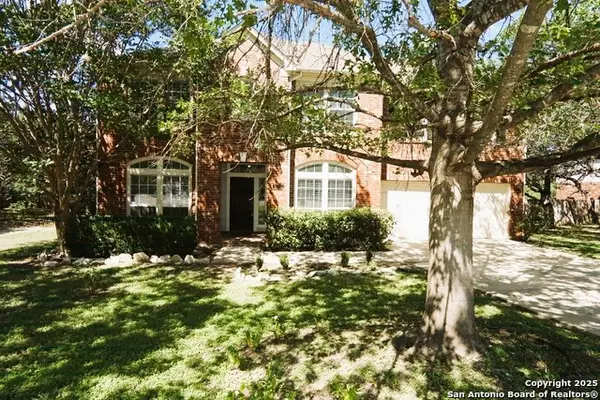 $594,400Active4 beds 3 baths3,208 sq. ft.
$594,400Active4 beds 3 baths3,208 sq. ft.1111 Glade Crossing, San Antonio, TX 78258
MLS# 1912392Listed by: DFW METRO HOUSING - New
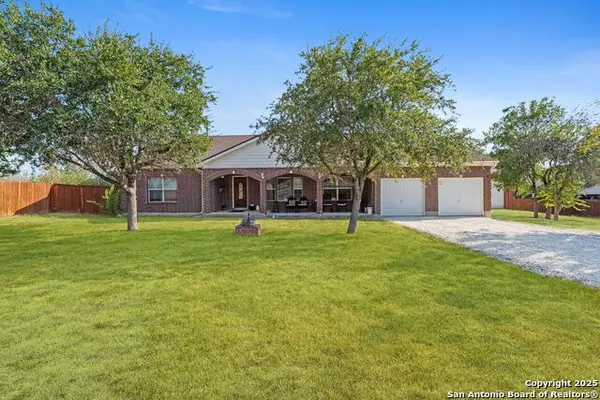 $590,000Active3 beds 3 baths2,984 sq. ft.
$590,000Active3 beds 3 baths2,984 sq. ft.12006 Bobbi Way, San Antonio, TX 78245
MLS# 1912372Listed by: COLDWELL BANKER D'ANN HARPER - Open Sat, 12 to 2pmNew
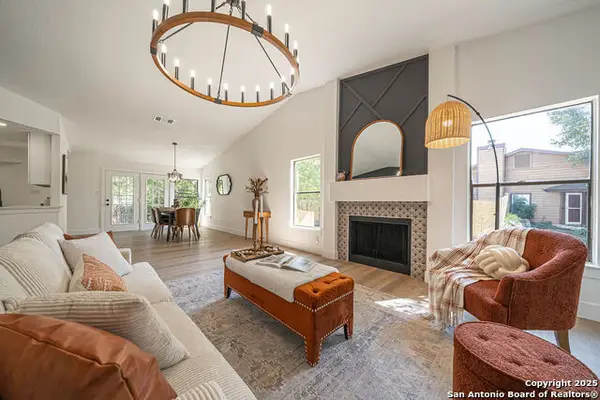 $284,999Active4 beds 3 baths2,579 sq. ft.
$284,999Active4 beds 3 baths2,579 sq. ft.7102 Elk, San Antonio, TX 78244
MLS# 1912376Listed by: DILLINGHAM & TOONE REAL ESTATE
