438 Tiger Hills, San Antonio, TX 78251
Local realty services provided by:Better Homes and Gardens Real Estate Winans
438 Tiger Hills,San Antonio, TX 78251
$325,000
- 4 Beds
- 3 Baths
- 2,796 sq. ft.
- Single family
- Active
Listed by: mark biscardi(210) 288-4931, mbiscardi@att.net
Office: century 21 scott myers, realtors
MLS#:1925141
Source:SABOR
Price summary
- Price:$325,000
- Price per sq. ft.:$116.24
- Monthly HOA dues:$25
About this home
Experience refined living at 438 Tiger Hills-a thoughtfully upgraded 4-bedroom, 2.5-bath residence nestled against a tranquil greenbelt for unparalleled privacy. This elegant home showcases impressive enhancements, including new windows, a new A/C system, and fully paid-off solar panels, offering both elevated comfort and exceptional energy efficiency. Step inside to an inviting layout designed for effortless entertaining. The kitchen features generous cabinetry, granite counters, and comes complete with all appliances, providing a seamless move-in experience. Upstairs, a spacious game room serves as a versatile secondary living space-perfect for hosting, relaxing, or creating a private media retreat. The primary suite offers a serene escape with a large walk-in closet and a beautifully finished bath, while the additional bedrooms provide comfort and flexibility for family, guests, or a dedicated office. Outdoors, the private backyard opens to greenbelt views, delivering a peaceful setting ideal for outdoor dining or unwinding at the end of the day. Located minutes from premier shopping, dining, major highways, and Lackland AFB, this home blends modern upgrades with timeless appeal in one of West San Antonio's most convenient locations.
Contact an agent
Home facts
- Year built:2003
- Listing ID #:1925141
- Added:1 day(s) ago
- Updated:November 26, 2025 at 01:23 AM
Rooms and interior
- Bedrooms:4
- Total bathrooms:3
- Full bathrooms:2
- Half bathrooms:1
- Living area:2,796 sq. ft.
Heating and cooling
- Cooling:One Central
- Heating:Central, Electric
Structure and exterior
- Roof:Composition
- Year built:2003
- Building area:2,796 sq. ft.
- Lot area:0.13 Acres
Schools
- High school:Stevens
- Middle school:Robert Vale
- Elementary school:Bob Lewis Elementary
Utilities
- Water:City
- Sewer:City
Finances and disclosures
- Price:$325,000
- Price per sq. ft.:$116.24
- Tax amount:$8,089 (2025)
New listings near 438 Tiger Hills
- New
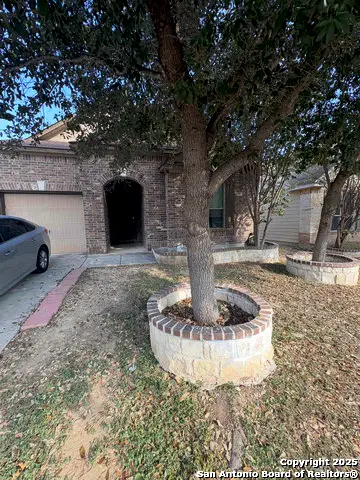 $255,000Active4 beds 3 baths2,006 sq. ft.
$255,000Active4 beds 3 baths2,006 sq. ft.1302 Plaza Lake, San Antonio, TX 78245
MLS# 1925152Listed by: NB ELITE REALTY - New
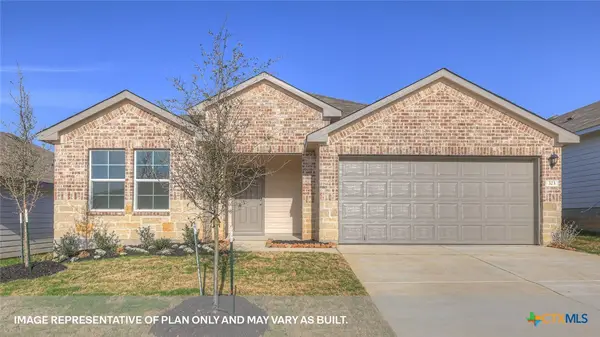 $311,138Active3 beds 2 baths1,574 sq. ft.
$311,138Active3 beds 2 baths1,574 sq. ft.723 Wild Olive Way, Seguin, TX 78155
MLS# 598797Listed by: DR HORTON-AUSTIN - New
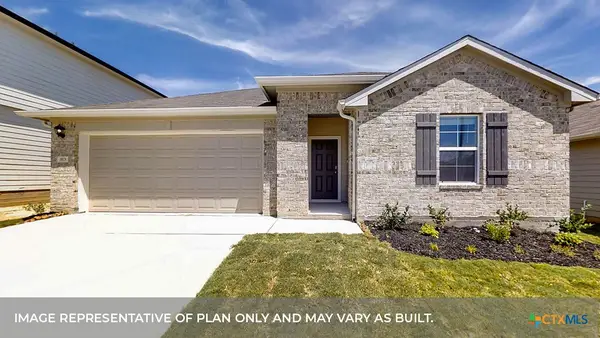 $336,990Active4 beds 3 baths2,042 sq. ft.
$336,990Active4 beds 3 baths2,042 sq. ft.719 Wild Olive Way, Seguin, TX 78155
MLS# 598798Listed by: DR HORTON-AUSTIN - New
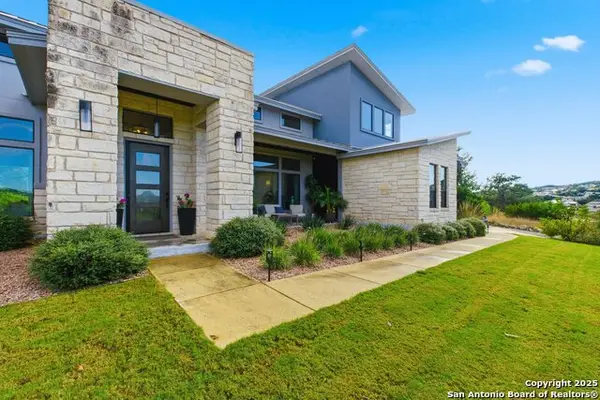 $1,250,000Active3 beds 3 baths3,147 sq. ft.
$1,250,000Active3 beds 3 baths3,147 sq. ft.10112 Kendall, San Antonio, TX 78255
MLS# 1925143Listed by: RE/MAX ELITE - SA - New
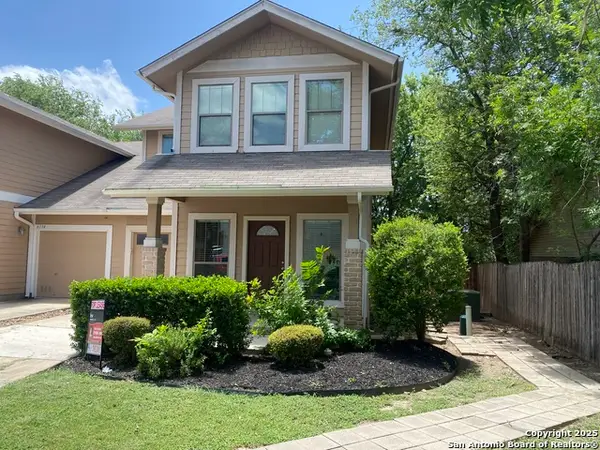 $245,000Active3 beds 3 baths1,470 sq. ft.
$245,000Active3 beds 3 baths1,470 sq. ft.6202 W Jolie Ct, San Antonio, TX 78240
MLS# 1925145Listed by: KELLER WILLIAMS HERITAGE - New
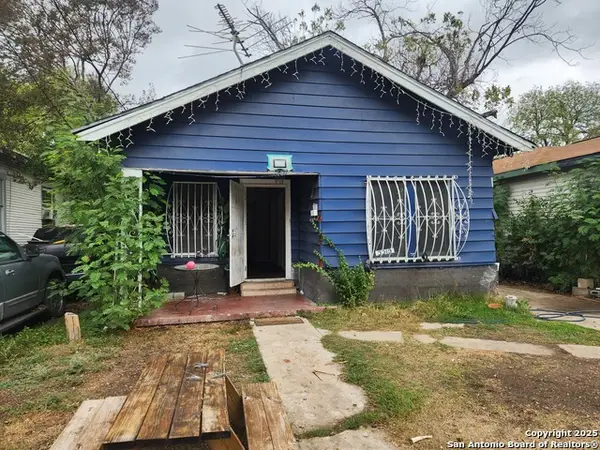 $75,000Active2 beds 1 baths682 sq. ft.
$75,000Active2 beds 1 baths682 sq. ft.3319 Salinas, San Antonio, TX 78207
MLS# 1925146Listed by: 1ST CHOICE WEST - New
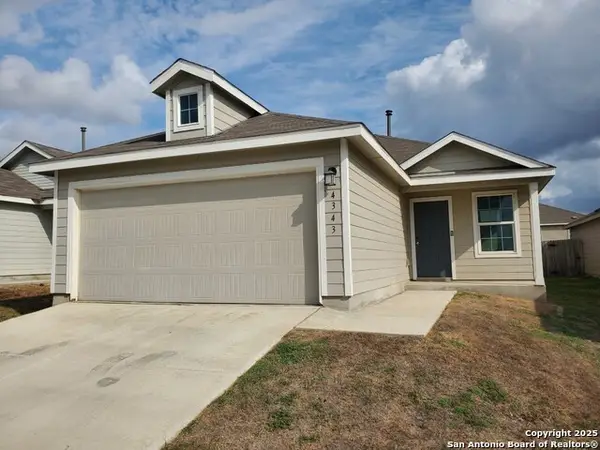 $195,000Active3 beds 2 baths1,461 sq. ft.
$195,000Active3 beds 2 baths1,461 sq. ft.4343 Open Water, San Antonio, TX 78223
MLS# 1925134Listed by: TEXAS PROPERTY SHOP - New
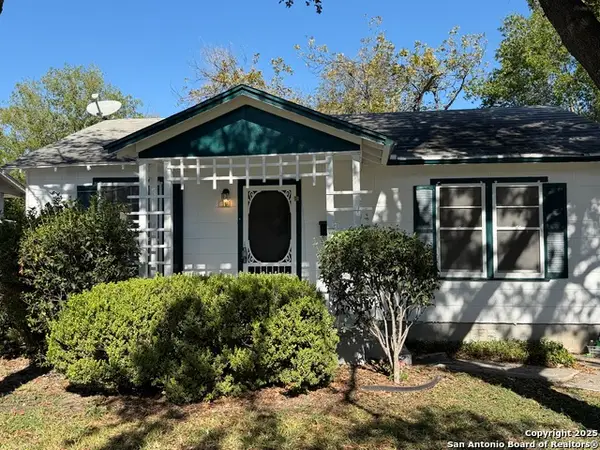 $219,900Active2 beds 1 baths1,080 sq. ft.
$219,900Active2 beds 1 baths1,080 sq. ft.419 Walton, San Antonio, TX 78225
MLS# 1925135Listed by: VORTEX REALTY - New
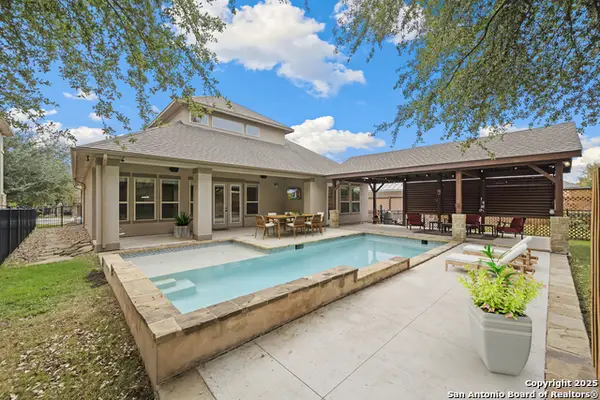 $825,000Active4 beds 5 baths3,400 sq. ft.
$825,000Active4 beds 5 baths3,400 sq. ft.2319 Dunmore Hill, San Antonio, TX 78230
MLS# 1918744Listed by: M. STAGERS REALTY PARTNERS
