444 Taft Blvd, San Antonio, TX 78225
Local realty services provided by:Better Homes and Gardens Real Estate Winans
444 Taft Blvd,San Antonio, TX 78225
$215,000
- - Beds
- - Baths
- 1,820 sq. ft.
- Multi-family
- Active
Listed by: mario zaragoza(956) 282-9675, mariozaragoza@yahoo.com
Office: exclusive broker & realty, llc.
MLS#:1832433
Source:LERA
Price summary
- Price:$215,000
- Price per sq. ft.:$118.13
About this home
Reasonably Negotiable! Multi-Unit property fully remodeled on September 2025. 2 Houses (Duplex - Unit A & B), 2 Lots (Lot 21 & Lot 22), 1 legal Property. Approximate 910 sq ft living area per unit and 6,500 sq ft land; ample space to add more units. Available Survey upon request. This property meets the guidelines of FHA, Conventional or Non-Q guidelines (Freddie Mac or Fannie Mae). Price was reduced! Each unit has its own electrical meter and gas meter. There is only one common water meter. Unit 1 / large size bedroom, 1 small bedroom, spacious 1 bathroom. Unit 2, 1 spacious bedroom and 1 spacious bath with washer-dryer hook-ups. New Fence and Gate, new Exterior & Interior Walls, new Lighting, new Paint, new Doors, washer and dryer hook-ups, new Windows, new Flooring, new Cement Concrete Patio, new AC units, new roof, new smoke alarm in each bedroom and kitchen and new carbon monoxide detector in kitchen, new hood range, new cabinets, and list goes on. Trim trees for cleaner and wider spacious usage of the land for future projects. This property is a great investment to live on and/or rent. Stagged and ready for the showings. No builder plans. Situated in Palms Heights Subdivision walking distance to the Downtown San Antonio to enjoy the touristic & historical monuments, the Alamo, Riverwalk and all other adventure venues. 1 block away from the intersection IH 10 (highway 90) and IH 35 for easy access to commute. All schools are highly performing campuses according to TEA. This quiet neighborhood offers all the ideals for tourist or visitors, with numerous park, larger than life mature trees and innovative buildings in the surrounding vicinity. Disclaimer: All of the property information is reliable, but not guaranteed. Due diligence recommended.
Contact an agent
Home facts
- Year built:1923
- Listing ID #:1832433
- Added:413 day(s) ago
- Updated:February 22, 2026 at 02:44 PM
Rooms and interior
- Living area:1,820 sq. ft.
Heating and cooling
- Cooling:3+ Window/Wall
- Heating:Electric, Natural Gas
Structure and exterior
- Roof:Composition
- Year built:1923
- Building area:1,820 sq. ft.
- Lot area:0.15 Acres
Schools
- High school:Burbank
- Middle school:Lowell
- Elementary school:Collins Garden
Utilities
- Water:City
- Sewer:City
Finances and disclosures
- Price:$215,000
- Price per sq. ft.:$118.13
- Tax amount:$3,500
New listings near 444 Taft Blvd
- New
 $119,000Active3 beds 1 baths784 sq. ft.
$119,000Active3 beds 1 baths784 sq. ft.527 Morningview, San Antonio, TX 78220
MLS# 1943294Listed by: KELLER WILLIAMS HERITAGE - New
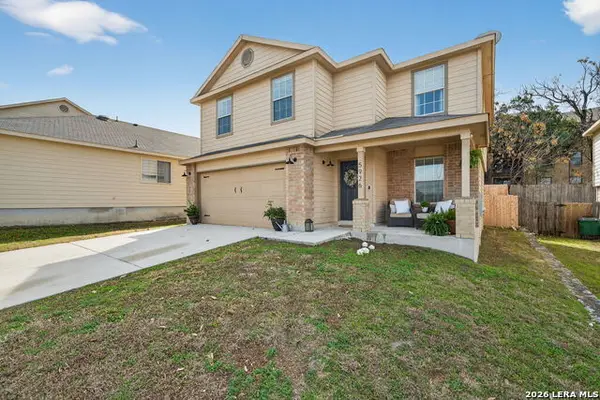 $315,000Active3 beds 3 baths2,124 sq. ft.
$315,000Active3 beds 3 baths2,124 sq. ft.5926 Piedmont Glen, San Antonio, TX 78249
MLS# 1943286Listed by: HOME TEAM OF AMERICA - New
 $264,900Active2 beds 2 baths974 sq. ft.
$264,900Active2 beds 2 baths974 sq. ft.7711 Broadway #31C, San Antonio, TX 78209
MLS# 1943278Listed by: SAN ANTONIO ELITE REALTY - New
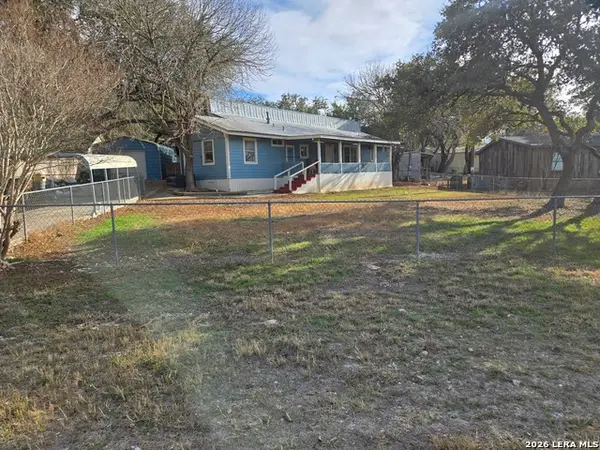 $150,000Active3 beds 3 baths2,007 sq. ft.
$150,000Active3 beds 3 baths2,007 sq. ft.11940 Grapevine, San Antonio, TX 78245
MLS# 1943280Listed by: JOHN CHUNN REALTY, LLC - New
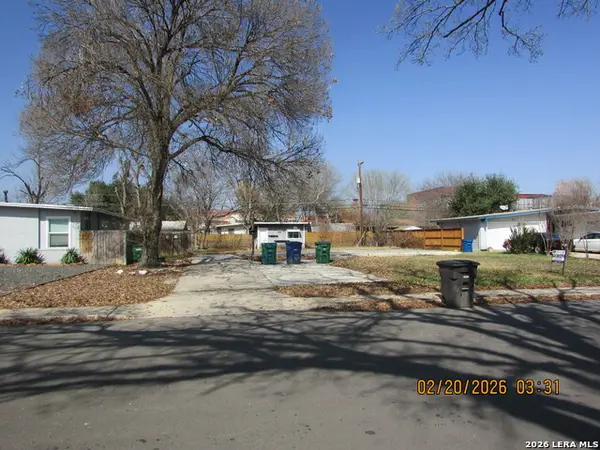 $90,000Active0.21 Acres
$90,000Active0.21 Acres1415 Viewridge, San Antonio, TX 78213
MLS# 1943281Listed by: PREMIER REALTY GROUP PLATINUM - New
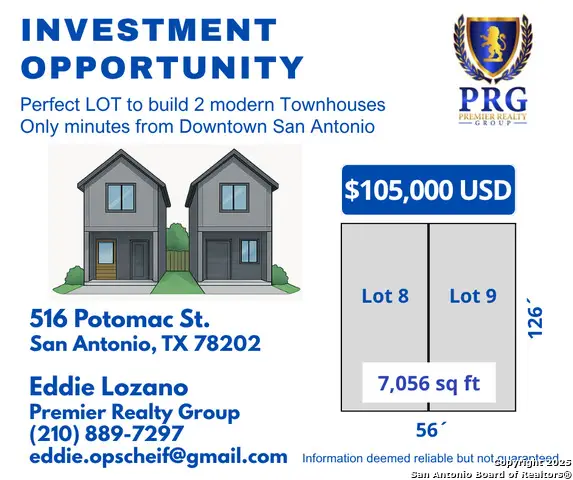 $110,000Active0.16 Acres
$110,000Active0.16 Acres516 Potomac, San Antonio, TX 78202
MLS# 1943282Listed by: PREMIER REALTY GROUP PLATINUM - New
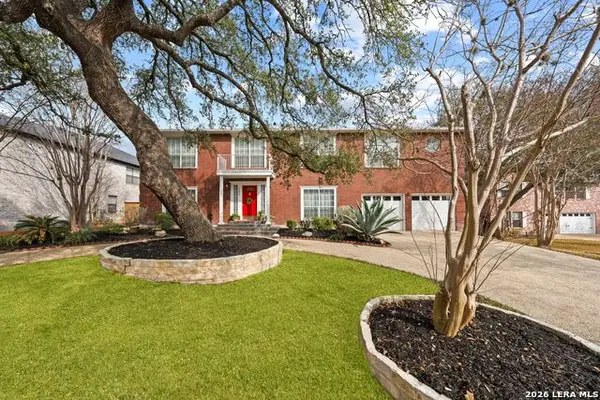 $399,900Active5 beds 4 baths2,989 sq. ft.
$399,900Active5 beds 4 baths2,989 sq. ft.1426 Summit, San Antonio, TX 78258
MLS# 1943263Listed by: MALOUFF REALTY, LLC - New
 $430,000Active4 beds 4 baths2,730 sq. ft.
$430,000Active4 beds 4 baths2,730 sq. ft.217 James Fannin, San Antonio, TX 78253
MLS# 1943266Listed by: REAL BROKER, LLC - New
 $199,900Active3 beds 2 baths1,327 sq. ft.
$199,900Active3 beds 2 baths1,327 sq. ft.7809 Briargate, San Antonio, TX 78230
MLS# 1943269Listed by: DAVALOS & ASSOCIATES - New
 $252,000Active3 beds 2 baths1,120 sq. ft.
$252,000Active3 beds 2 baths1,120 sq. ft.1047 Cozumel Emerald, San Antonio, TX 78253
MLS# 1943270Listed by: PREMIER REALTY GROUP PLATINUM

