4519 Nueces Path, San Antonio, TX 78253
Local realty services provided by:Better Homes and Gardens Real Estate Winans
4519 Nueces Path,San Antonio, TX 78253
$319,000
- 4 Beds
- 3 Baths
- 2,391 sq. ft.
- Single family
- Active
Listed by: jenny lee(210) 863-9935, Jennyleehomesales@gmail.com
Office: re/max north-san antonio
MLS#:1918384
Source:SABOR
Price summary
- Price:$319,000
- Price per sq. ft.:$133.42
- Monthly HOA dues:$83.33
About this home
VERY MOTIVATED SELLERS! PRICED BELOW MARKET VALUE FOR QUICK SALE! Clean, Crisp, and Fresh! Natural light abounds in this 2023 built 2 story retreat! Get the best of both worlds.. enjoy a very recently constructed home with remaining builder's warranty available AND the chores that accompany a new build move-in are already done for you! Grass has been established, shelving added, and all systems are running smoothly! 2391sq. ft. present this 4 bed/3 FULL bath floorplan with a great layout! Entertaining is easy with an open concept, high ceiling gathering space where the family room, island kitchen with gas cooking, and dining area draw loved ones together. A DOWNSTAIRS spacious primary suite, is complete with large walk-in shower and deep closet. Cater to overnight guests, or easily coordinate multi generational living, with a secondary bedroom and another full bath also on the main level. Venture upstairs along the wood and wrought iron hand railing to a huge game room. Bedrooms 3 and 4 adorned with walk-in closets, share the third full bath of this well planned home. Enjoy evenings relaxing on the covered back porch with banister overlooking the backyard. Bask in modern conveniences, as this home provides Smart Home capabilities. Sprinkler system, plumbing for water softner, faux wood window blinds, and a landscaped yard are included. Riverstone at Westpointe is a sought after master planned community boasting ample amenities for the everyone with an equiped fitness space, park, elevated playscape, basketball and pickleball courts, and lazy river with waterslides, splashpad, and swimming areas. Seller is considering all offers!
Contact an agent
Home facts
- Year built:2023
- Listing ID #:1918384
- Added:44 day(s) ago
- Updated:December 08, 2025 at 02:35 PM
Rooms and interior
- Bedrooms:4
- Total bathrooms:3
- Full bathrooms:3
- Living area:2,391 sq. ft.
Heating and cooling
- Cooling:One Central
- Heating:Central, Natural Gas
Structure and exterior
- Roof:Composition
- Year built:2023
- Building area:2,391 sq. ft.
- Lot area:0.14 Acres
Schools
- High school:Harlan HS
- Middle school:Bernal
- Elementary school:Cole
Utilities
- Water:City, Water System
- Sewer:City, Sewer System
Finances and disclosures
- Price:$319,000
- Price per sq. ft.:$133.42
- Tax amount:$8,679 (2025)
New listings near 4519 Nueces Path
- New
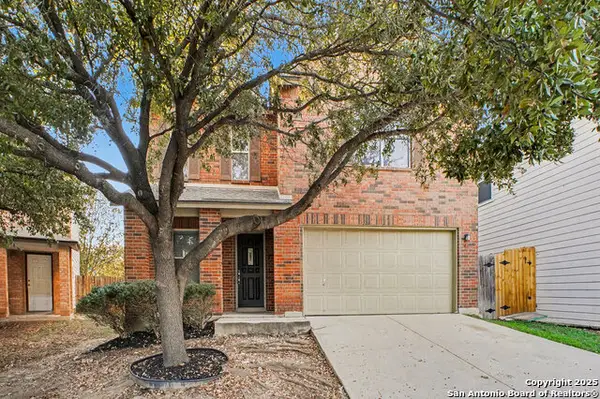 $289,900Active3 beds 3 baths2,928 sq. ft.
$289,900Active3 beds 3 baths2,928 sq. ft.14707 Boltmore, San Antonio, TX 78247
MLS# 1927765Listed by: ENTERA REALTY LLC - New
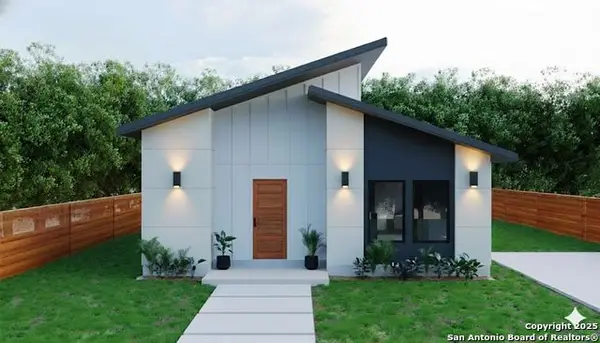 $280,000Active3 beds 2 baths1,189 sq. ft.
$280,000Active3 beds 2 baths1,189 sq. ft.2015 Potosi, San Antonio, TX 78207
MLS# 1927758Listed by: KELLER WILLIAMS HERITAGE - New
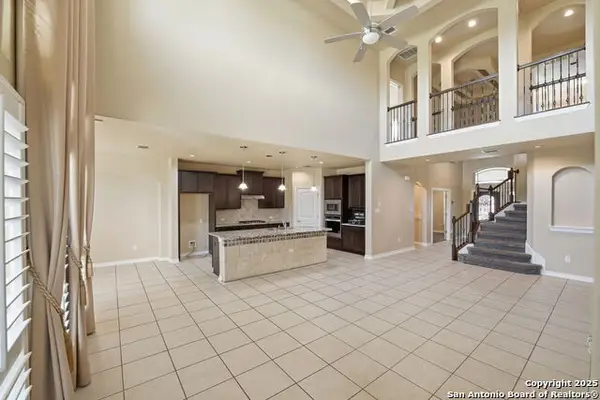 $450,000Active4 beds 4 baths2,998 sq. ft.
$450,000Active4 beds 4 baths2,998 sq. ft.8514 Kallison Arbor, San Antonio, TX 78254
MLS# 1927759Listed by: LPT REALTY, LLC - New
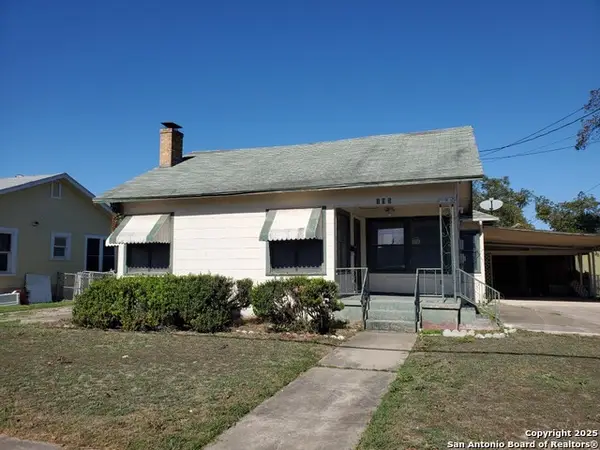 $135,000Active3 beds 1 baths1,382 sq. ft.
$135,000Active3 beds 1 baths1,382 sq. ft.105 E Bonner Ave, San Antonio, TX 78214
MLS# 1927762Listed by: TEXAS PROPERTY SHOP - New
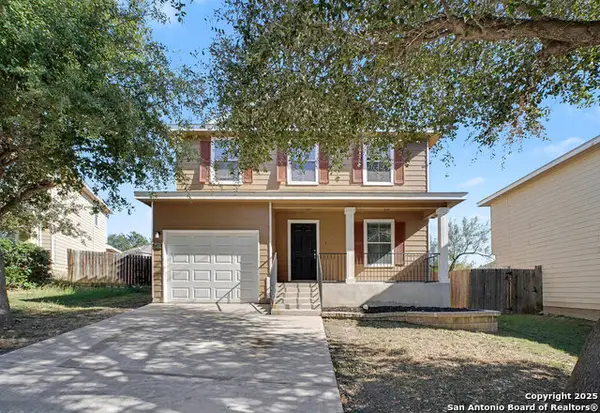 $174,900Active3 beds 3 baths1,515 sq. ft.
$174,900Active3 beds 3 baths1,515 sq. ft.7310 Aphelion, San Antonio, TX 78252
MLS# 1927763Listed by: ENTERA REALTY LLC - New
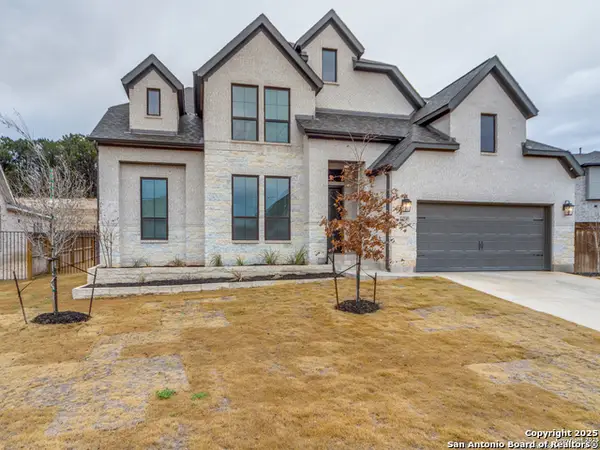 $892,000Active4 beds 4 baths3,400 sq. ft.
$892,000Active4 beds 4 baths3,400 sq. ft.24237 Downhill Lie, San Antonio, TX 78261
MLS# 1927764Listed by: BK REAL ESTATE - New
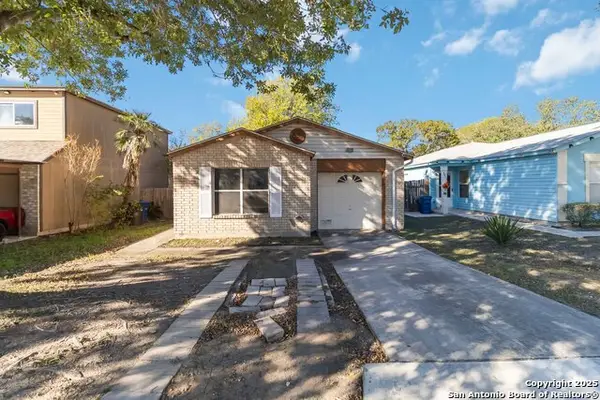 $175,000Active3 beds 2 baths1,332 sq. ft.
$175,000Active3 beds 2 baths1,332 sq. ft.4013 Mystic Sunrise, San Antonio, TX 78244
MLS# 1927756Listed by: JB GOODWIN, REALTORS - New
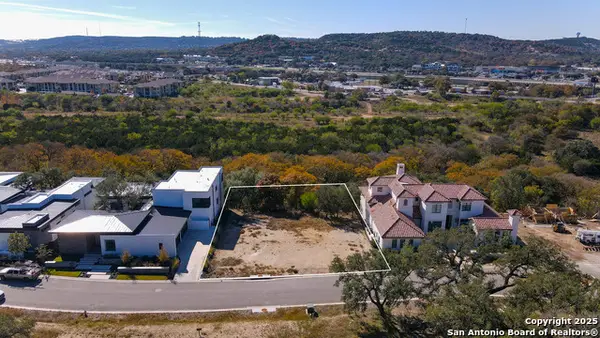 $425,000Active0.33 Acres
$425,000Active0.33 Acres24623 Cliff Line, San Antonio, TX 78257
MLS# 1927739Listed by: BHHS DON JOHNSON REALTORS - SA - New
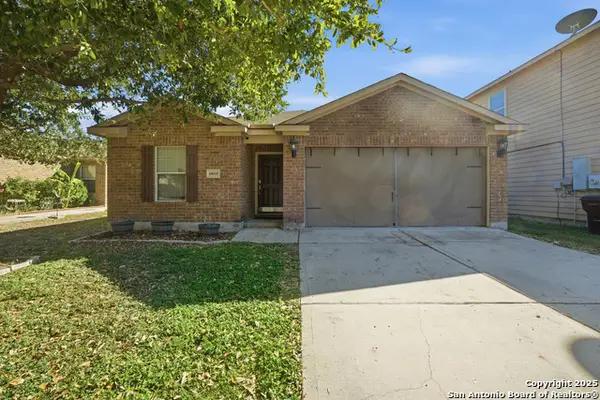 $209,999Active3 beds 2 baths1,404 sq. ft.
$209,999Active3 beds 2 baths1,404 sq. ft.6810 Luckey, San Antonio, TX 78252
MLS# 1927740Listed by: VORTEX REALTY - New
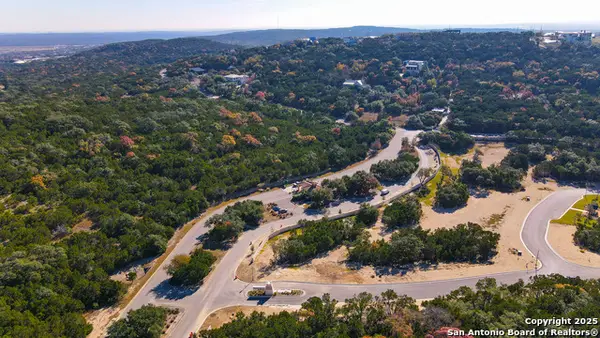 $385,000Active0.46 Acres
$385,000Active0.46 Acres21350 Treetop Terrace, San Antonio, TX 78257
MLS# 1927741Listed by: BHHS DON JOHNSON REALTORS - SA
