4530 Wrangler View, San Antonio, TX 78223
Local realty services provided by:Better Homes and Gardens Real Estate Winans
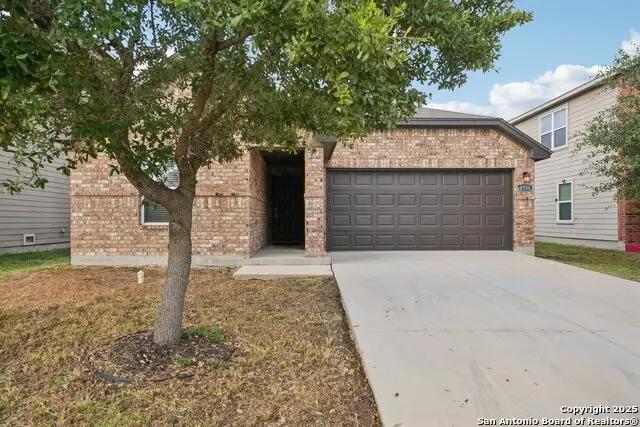
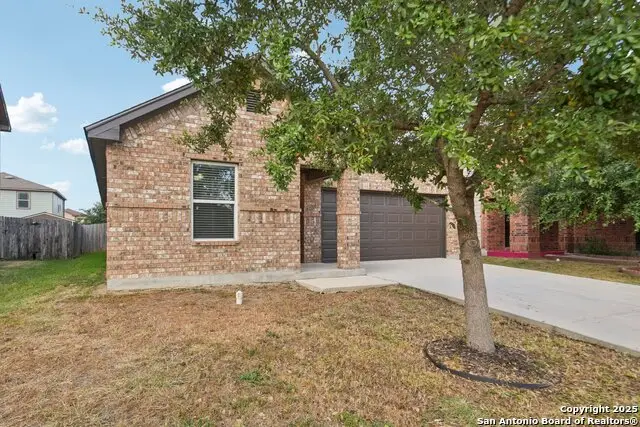
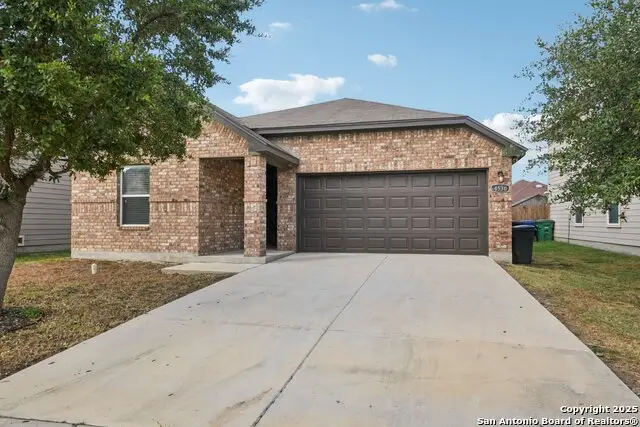
4530 Wrangler View,San Antonio, TX 78223
$239,999
- 3 Beds
- 2 Baths
- 1,660 sq. ft.
- Single family
- Active
Listed by:bella cruz(210) 677-2279, bella@bellacruzrealtor.com
Office:lifetime real estate srv, llc.
MLS#:1891033
Source:SABOR
Price summary
- Price:$239,999
- Price per sq. ft.:$144.58
- Monthly HOA dues:$18.83
About this home
Step into this charming 3-bedroom, 2-bath beauty, open living dining area, big walk in pantry that's move-in ready and filled with warmth from the moment you walk in. Featuring beautiful ceramic tile floors and fresh interior paint makes the home inviting. The kitchen comes fully equipped with a refrigerator, stove, microwave, washer and dryer. And with the home plumbed for a water softener, you'll have the option to add that extra touch of comfort and convenience. The backyard is your personal slice of Texas fun-perfect for family barbecues, birthday celebrations, or lively evenings with family & friends. It's also a blank canvas for your dream children's playground, a lush garden, or both! Located just 12 minutes from Brooks City Base, 17 minutes from Downtown, and 23 minutes from Fort Sam Houston, you'll be surrounded by restaurants, shopping, and entertainment-close enough for convenience.
Contact an agent
Home facts
- Year built:2016
- Listing Id #:1891033
- Added:8 day(s) ago
- Updated:August 16, 2025 at 03:19 PM
Rooms and interior
- Bedrooms:3
- Total bathrooms:2
- Full bathrooms:2
- Living area:1,660 sq. ft.
Heating and cooling
- Cooling:One Central
- Heating:Central, Electric
Structure and exterior
- Roof:Composition
- Year built:2016
- Building area:1,660 sq. ft.
- Lot area:0.12 Acres
Schools
- High school:East Central
- Middle school:Legacy
- Elementary school:Highland Forest
Utilities
- Water:City, Water System
- Sewer:City, Sewer System
Finances and disclosures
- Price:$239,999
- Price per sq. ft.:$144.58
- Tax amount:$5,433 (2024)
New listings near 4530 Wrangler View
- New
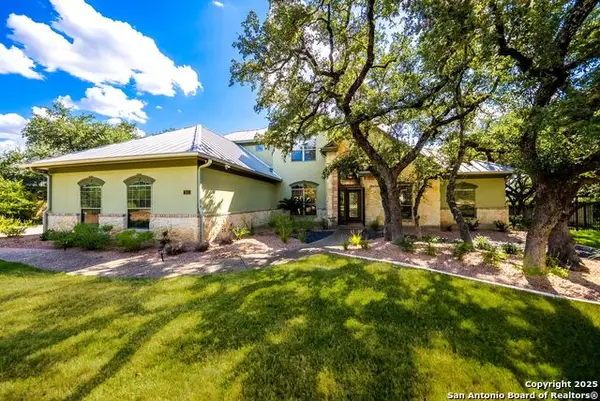 $1,100,000Active4 beds 4 baths4,272 sq. ft.
$1,100,000Active4 beds 4 baths4,272 sq. ft.910 Foxton Dr, San Antonio, TX 78260
MLS# 1893283Listed by: REAL ESTATE SERVICES - SAN ANTONIO - New
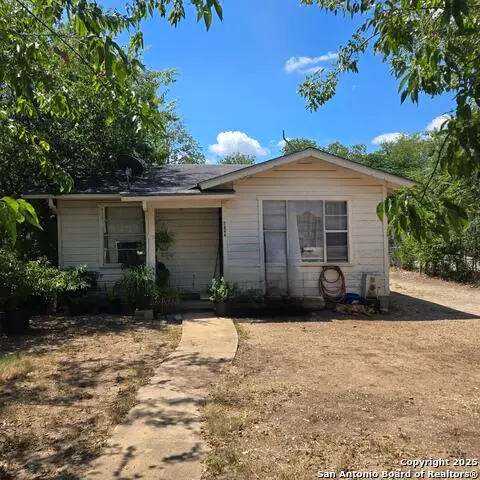 $100,000Active2 beds 1 baths748 sq. ft.
$100,000Active2 beds 1 baths748 sq. ft.4722 Lark, San Antonio, TX 78228
MLS# 1893281Listed by: RE/MAX ALAMO REALTY - New
 $287,000Active3 beds 3 baths1,631 sq. ft.
$287,000Active3 beds 3 baths1,631 sq. ft.7738 Bay Berry, San Antonio, TX 78240
MLS# 1893274Listed by: MYRIAD REALTY SOLUTIONS, LLC - New
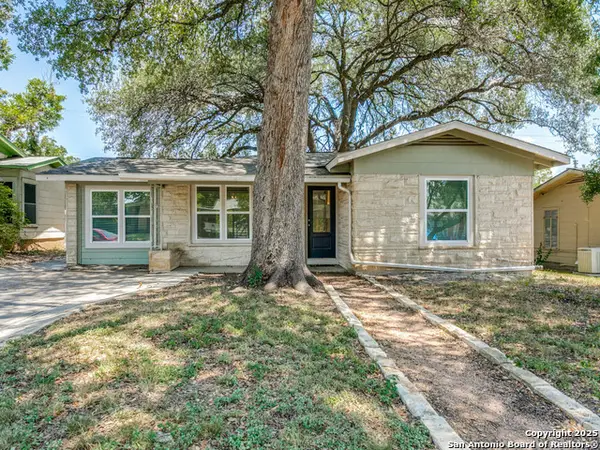 $254,000Active3 beds 2 baths1,448 sq. ft.
$254,000Active3 beds 2 baths1,448 sq. ft.155 Sullivan, San Antonio, TX 78213
MLS# 1893265Listed by: LIFESTYLES REALTY CENTRAL TEXAS INC - New
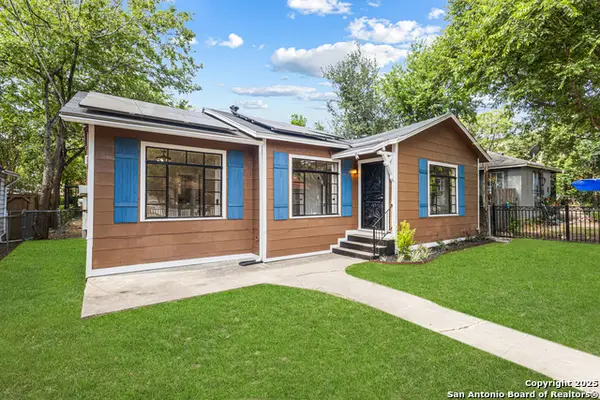 $209,000Active3 beds 2 baths1,189 sq. ft.
$209,000Active3 beds 2 baths1,189 sq. ft.2114 Lee Hall, San Antonio, TX 78201
MLS# 1893266Listed by: IH 10 REALTY - New
 $229,000Active3 beds 2 baths1,441 sq. ft.
$229,000Active3 beds 2 baths1,441 sq. ft.8222 Radiant Star, San Antonio, TX 78252
MLS# 1893259Listed by: PRESTON GRANGER - New
 $216,000Active3 beds 2 baths1,450 sq. ft.
$216,000Active3 beds 2 baths1,450 sq. ft.11823 Fading Way, Von Ormy, TX 78073
MLS# 1893260Listed by: EXP REALTY - New
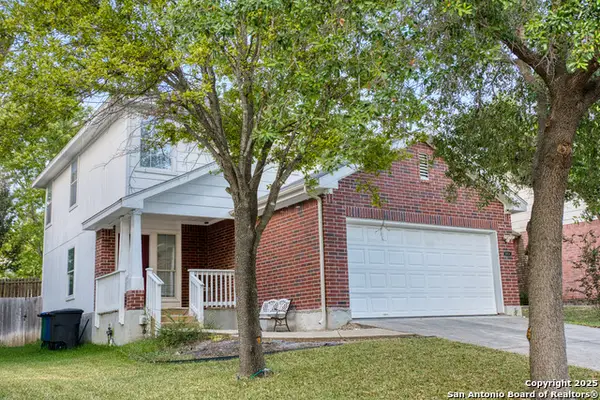 $250,000Active3 beds 3 baths1,593 sq. ft.
$250,000Active3 beds 3 baths1,593 sq. ft.16014 Dominic, San Antonio, TX 78247
MLS# 1893225Listed by: COMPASS RE TEXAS, LLC - SA - New
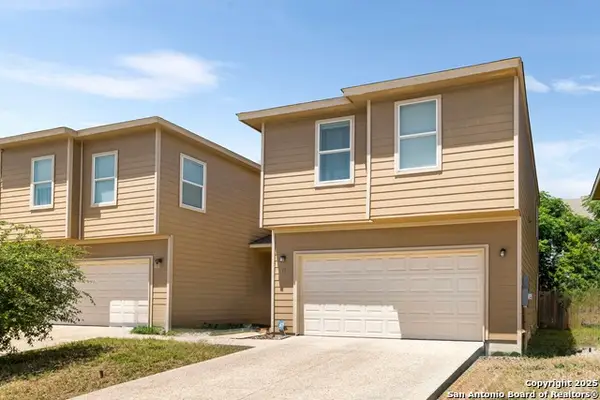 $239,900Active3 beds 3 baths1,608 sq. ft.
$239,900Active3 beds 3 baths1,608 sq. ft.17 Oak, San Antonio, TX 78216
MLS# 1893217Listed by: TEXAS PREMIER REALTY - New
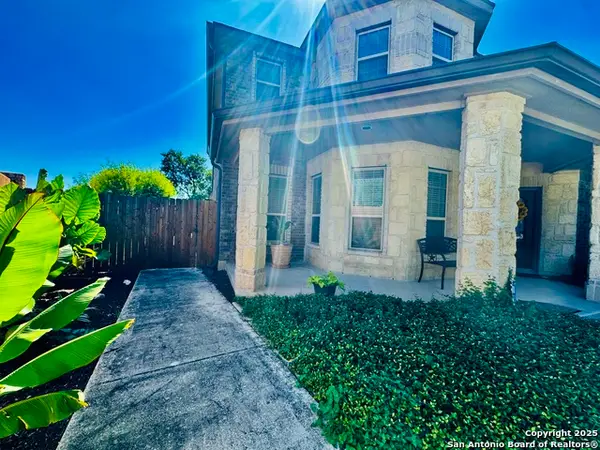 $587,900Active4 beds 4 baths3,774 sq. ft.
$587,900Active4 beds 4 baths3,774 sq. ft.12447 Stillwater Crk, San Antonio, TX 78254
MLS# 1893218Listed by: LEGENDARY REALTY
