4602 Shavano Birch, San Antonio, TX 78230
Local realty services provided by:Better Homes and Gardens Real Estate Winans
4602 Shavano Birch,San Antonio, TX 78230
$574,900
- 4 Beds
- 4 Baths
- 3,042 sq. ft.
- Single family
- Pending
Listed by: thomas carter(210) 439-9968, thomas.carter@9801group.org
Office: john chunn realty, llc.
MLS#:1873709
Source:SABOR
Price summary
- Price:$574,900
- Price per sq. ft.:$188.99
- Monthly HOA dues:$26.17
About this home
Spacious Two-Story Home with Recent Price Improvement - Perfect for Growing Families... Discover the perfect forever home for your growing family in this stunning two-story residence, now offered at a recently improved price! Nestled on a prime corner lot in a peaceful cul-de-sac, this home combines comfort, space, and modern upgrades to support your family's evolving needs. Step inside to a warm and welcoming interior, where a spacious office inspires creativity for work-from-home parents or a quiet study space for kids. The elegant dining room is ideal for hosting family dinners or celebrating milestones with loved ones. The cozy living room, anchored by a charming fireplace, creates a perfect gathering spot for movie nights or quality family time. The heart of the home is the thoughtfully designed kitchen, complete with a casual dining area for quick breakfasts before school, ample storage with a convenient pantry, a modern stove replaced in 2024, and a nearby half bath for added convenience. A well-equipped laundry room makes managing household chores a breeze for busy families. The downstairs primary bedroom is a luxurious haven for parents, featuring dual walk-in closets and a spa-inspired bathroom with a rejuvenating steam shower and essential oil dispenser for unwinding after a long day. Upstairs, a versatile living area with built-in shelves is perfect for a kids' playroom, teen hangout, or family media room. Three additional bedrooms and two full baths provide plenty of space for children, guests, or even a dedicated hobby room. This home is built for modern family living, with energy-efficient windows replaced in 2020, a gas tankless water heater, and a freshly painted exterior in 2024 for low maintenance and lasting curb appeal. The oversized 23x30 extended garage offers ample room for family vehicles, sports equipment, or a workshop for weekend projects. Outside, the low-maintenance backyard is a family-friendly oasis, designed for fun and relaxation. The enclosed breezeway creates a sheltered space for outdoor meals or playtime, while the in-ground pool with a diving board and a recently replaced pump (November 2024) promises endless summer adventures for kids and adults alike. Thoughtfully landscaped with turf, this backyard is as easy to maintain as it is inviting. With a recent price improvement, this home is an incredible opportunity to own a spacious, family-focused retreat where your family can grow, play, and make lasting memories. Don't miss your chance to make this dream home yours!
Contact an agent
Home facts
- Year built:1994
- Listing ID #:1873709
- Added:169 day(s) ago
- Updated:November 23, 2025 at 08:18 PM
Rooms and interior
- Bedrooms:4
- Total bathrooms:4
- Full bathrooms:3
- Half bathrooms:1
- Living area:3,042 sq. ft.
Heating and cooling
- Cooling:One Central
- Heating:Central, Heat Pump, Natural Gas
Structure and exterior
- Roof:Composition
- Year built:1994
- Building area:3,042 sq. ft.
- Lot area:0.24 Acres
Schools
- High school:Clark
- Middle school:Rawlinson
- Elementary school:Lockhill
Utilities
- Water:City
- Sewer:City
Finances and disclosures
- Price:$574,900
- Price per sq. ft.:$188.99
- Tax amount:$11,234 (2024)
New listings near 4602 Shavano Birch
- New
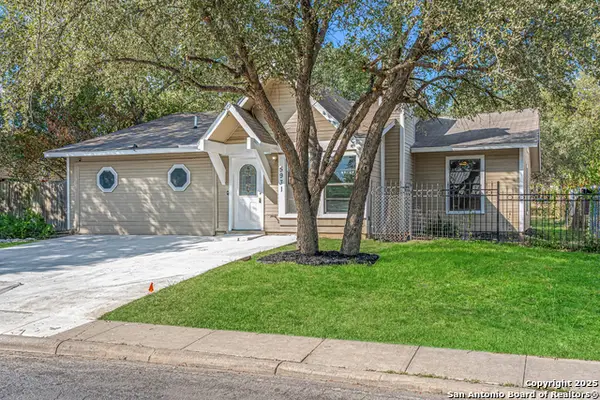 $209,500Active4 beds 3 baths1,689 sq. ft.
$209,500Active4 beds 3 baths1,689 sq. ft.5931 Glacier Sun, San Antonio, TX 78244
MLS# 1924736Listed by: RADIANT REALTY - New
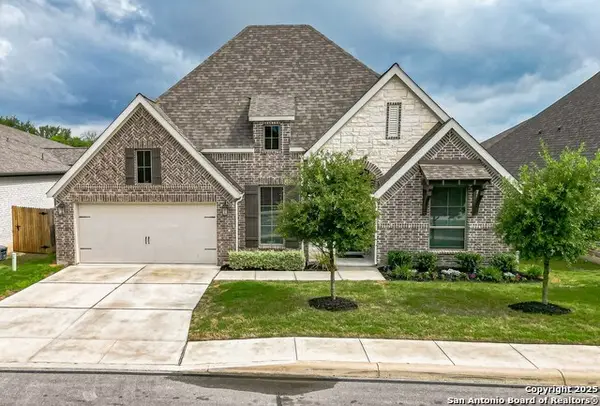 $500,000Active4 beds 4 baths2,973 sq. ft.
$500,000Active4 beds 4 baths2,973 sq. ft.14206 Swift Breeze, San Antonio, TX 78254
MLS# 1924728Listed by: KELLER WILLIAMS HERITAGE - New
 $655,000Active-- beds -- baths2,904 sq. ft.
$655,000Active-- beds -- baths2,904 sq. ft.114 Packard, San Antonio, TX 78211
MLS# 1924730Listed by: PHYLLIS BROWNING COMPANY - New
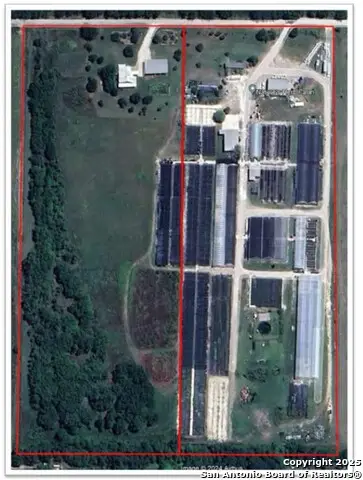 $3,199,999Active26.37 Acres
$3,199,999Active26.37 Acres7193 Old Talley, San Antonio, TX 78253
MLS# 1924725Listed by: READY REAL ESTATE LLC - New
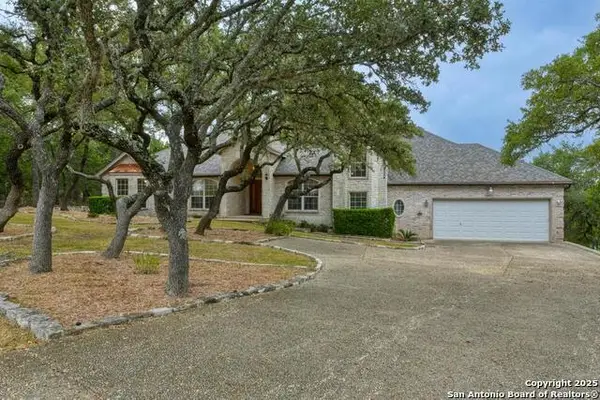 $650,000Active3 beds 3 baths3,348 sq. ft.
$650,000Active3 beds 3 baths3,348 sq. ft.508 Breathless View, San Antonio, TX 78260
MLS# 1924717Listed by: RE/MAX ASSOCIATES - New
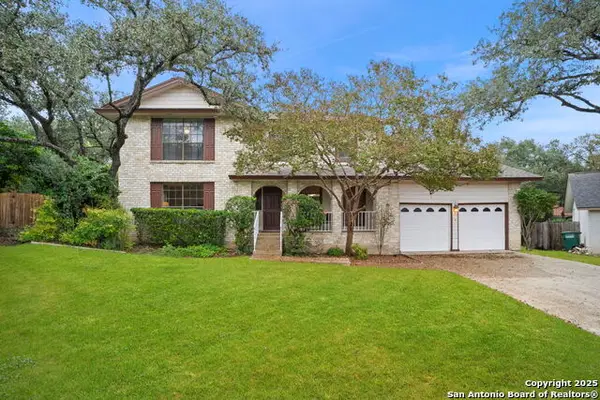 $460,000Active4 beds 3 baths2,431 sq. ft.
$460,000Active4 beds 3 baths2,431 sq. ft.2527 Cedar Glen, San Antonio, TX 78232
MLS# 1924714Listed by: COLDWELL BANKER D'ANN HARPER - New
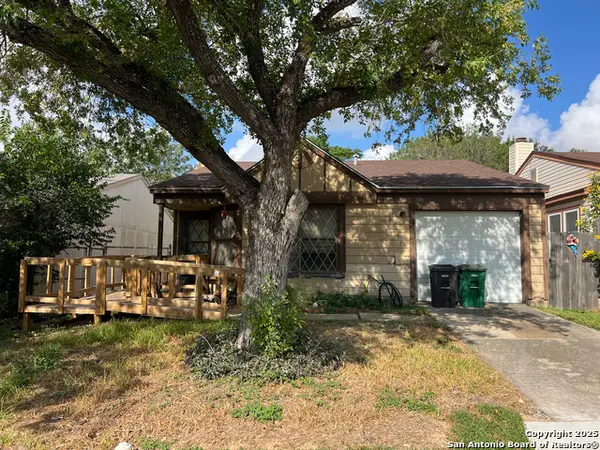 $99,900Active3 beds 1 baths951 sq. ft.
$99,900Active3 beds 1 baths951 sq. ft.4151 Sunrise Creek, San Antonio, TX 78244
MLS# 1924715Listed by: KAREN DAVIS PROPERTIES - New
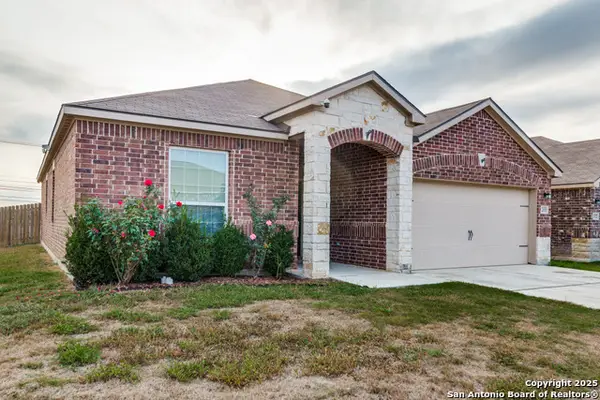 $289,000Active3 beds 2 baths1,490 sq. ft.
$289,000Active3 beds 2 baths1,490 sq. ft.12818 Cedarcreek, San Antonio, TX 78254
MLS# 1924713Listed by: JPAR SAN ANTONIO - New
 $724,900Active4 beds 4 baths3,606 sq. ft.
$724,900Active4 beds 4 baths3,606 sq. ft.22818 Denali, San Antonio, TX 78258
MLS# 1924707Listed by: VORTEX REALTY - New
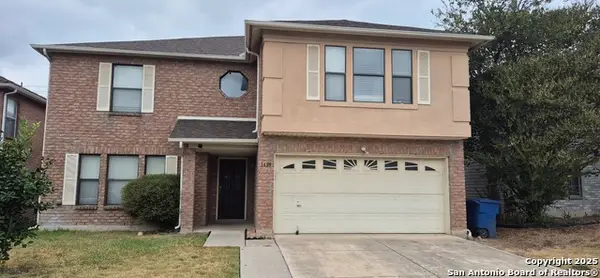 $306,000Active4 beds 3 baths2,855 sq. ft.
$306,000Active4 beds 3 baths2,855 sq. ft.1439 O'hara Dr., San Antonio, TX 78251
MLS# 1924708Listed by: MILLION MILES REALTY
