- BHGRE®
- Texas
- San Antonio
- 462 Bobcat Hollow
462 Bobcat Hollow, San Antonio, TX 78251
Local realty services provided by:Better Homes and Gardens Real Estate Winans
Listed by: dainelle scott(210) 300-2744, dainelle@kw.com
Office: keller williams boerne
MLS#:1912649
Source:LERA
Price summary
- Price:$284,900
- Price per sq. ft.:$133.38
About this home
Welcome to 462 Bobcat Hollow, where comfort and convenience meet timeless charm. Step inside to find an inviting, light-filled floor plan with tasteful finishes that create an easy flow throughout the home. Two spacious living areas provide versatility, perfect for cozy evenings in or hosting family and friends, with large windows that frame views of the private yard. The well-appointed kitchen offers generous counter space, ample cabinetry, and a breakfast bar that invites gathering and conversation. The primary suite is a serene retreat, featuring a walk-in closet and en-suite bath with dual vanities for added convenience. Two additional bedrooms offer flexibility for family, guests, or a home office, sharing a thoughtfully designed full bath. Outdoors, the expansive backyard is made for enjoyment, whether you are grilling, gardening, or simply unwinding beneath Texas skies. This property offers not just a house, but a lifestyle centered on comfort, connection, and everyday ease.
Contact an agent
Home facts
- Year built:2002
- Listing ID #:1912649
- Added:119 day(s) ago
- Updated:January 31, 2026 at 02:45 PM
Rooms and interior
- Bedrooms:3
- Total bathrooms:2
- Full bathrooms:2
- Living area:2,136 sq. ft.
Heating and cooling
- Cooling:One Central
- Heating:Central, Electric
Structure and exterior
- Roof:Composition
- Year built:2002
- Building area:2,136 sq. ft.
- Lot area:0.16 Acres
Schools
- High school:John Jay
- Middle school:Pease E. M.
- Elementary school:Bob Lewis Elementary
Utilities
- Water:Water System
- Sewer:Sewer System
Finances and disclosures
- Price:$284,900
- Price per sq. ft.:$133.38
- Tax amount:$6,912 (2024)
New listings near 462 Bobcat Hollow
- New
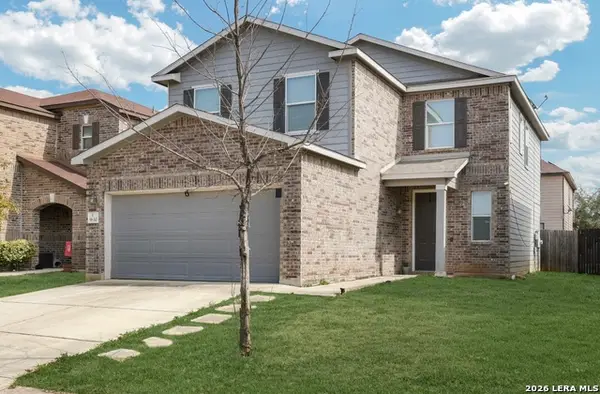 $244,000Active3 beds 3 baths2,249 sq. ft.
$244,000Active3 beds 3 baths2,249 sq. ft.9630 Pleasanton Pl, San Antonio, TX 78221
MLS# 1937996Listed by: 1ST CHOICE WEST - New
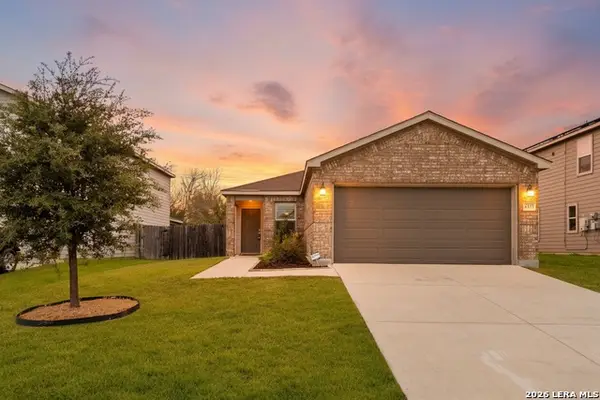 $224,900Active3 beds 2 baths1,373 sq. ft.
$224,900Active3 beds 2 baths1,373 sq. ft.6614 Carmona, San Antonio, TX 78252
MLS# 1937998Listed by: KELLER WILLIAMS CITY-VIEW - New
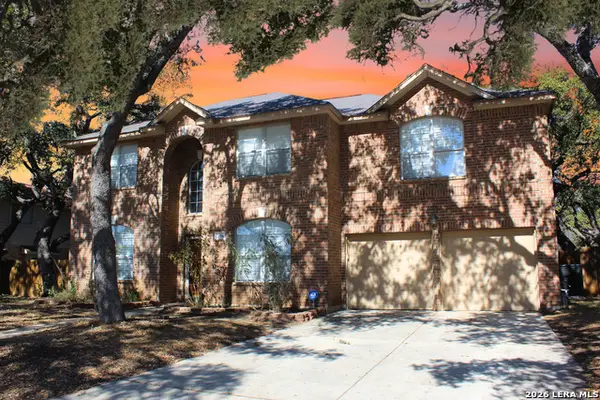 $425,000Active4 beds 3 baths2,355 sq. ft.
$425,000Active4 beds 3 baths2,355 sq. ft.7014 Andtree, San Antonio, TX 78250
MLS# 1937987Listed by: KELLER WILLIAMS HERITAGE - New
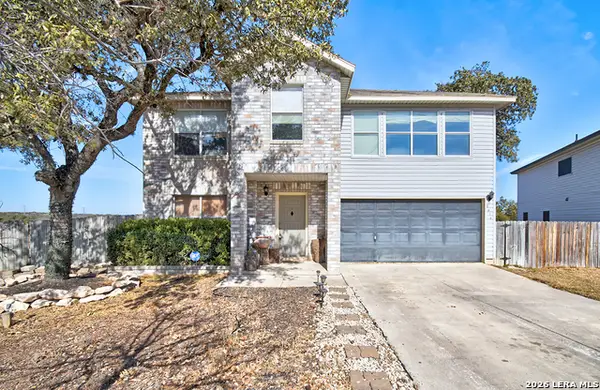 $329,000Active3 beds 3 baths2,190 sq. ft.
$329,000Active3 beds 3 baths2,190 sq. ft.8414 Point Quail, San Antonio, TX 78250
MLS# 1937989Listed by: RESI REALTY, LLC - New
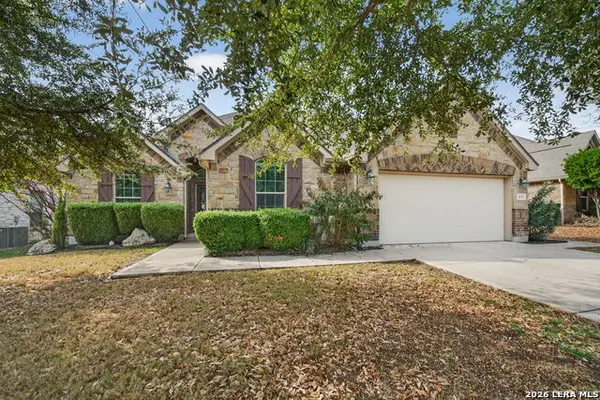 $365,000Active4 beds 3 baths2,257 sq. ft.
$365,000Active4 beds 3 baths2,257 sq. ft.4619 Amos Pollard, San Antonio, TX 78253
MLS# 1937990Listed by: KELLER WILLIAMS HERITAGE - New
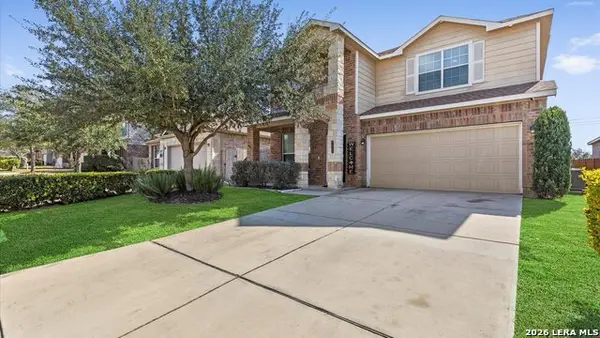 $399,999Active5 beds 3 baths2,514 sq. ft.
$399,999Active5 beds 3 baths2,514 sq. ft.12530 Crockett Way, San Antonio, TX 78253
MLS# 1937995Listed by: BENNETT & HUDSON PROPERTIES - New
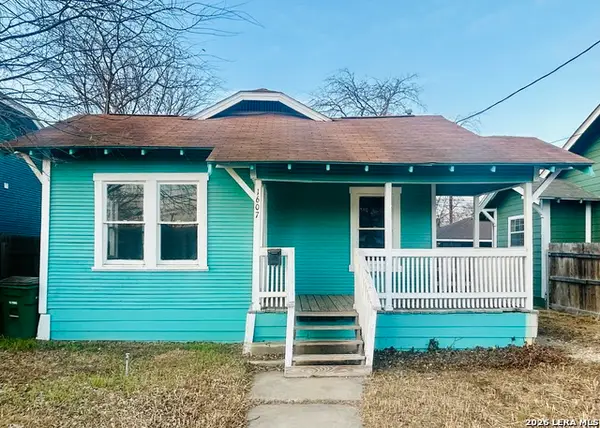 $160,000Active2 beds 1 baths892 sq. ft.
$160,000Active2 beds 1 baths892 sq. ft.1607 Hays, San Antonio, TX 78202
MLS# 1937985Listed by: HOME TEAM OF AMERICA - New
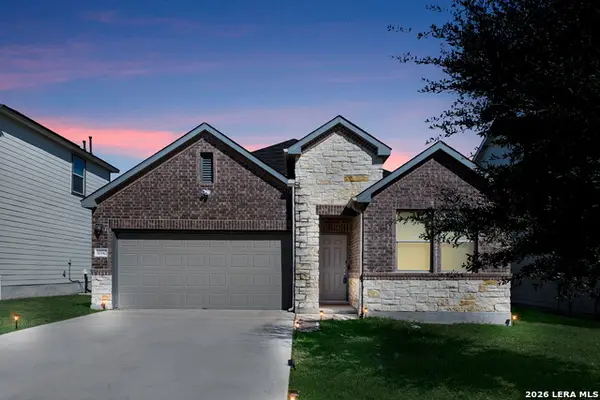 $239,900Active3 beds 2 baths1,411 sq. ft.
$239,900Active3 beds 2 baths1,411 sq. ft.10347 Francisco Way, San Antonio, TX 78109
MLS# 1937968Listed by: LEVI RODGERS REAL ESTATE GROUP - New
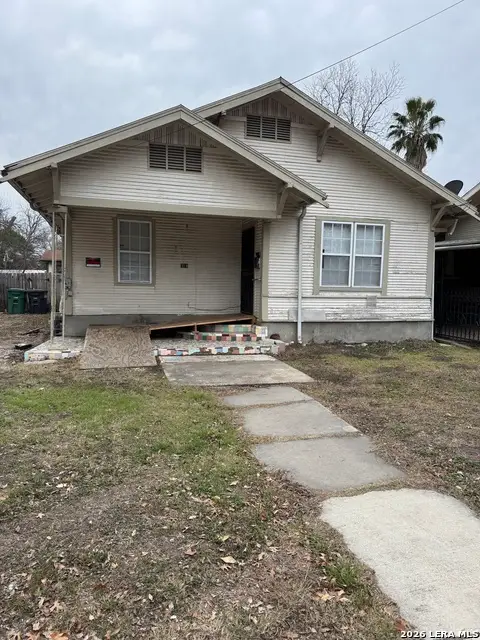 $295,000Active3 beds 1 baths1,204 sq. ft.
$295,000Active3 beds 1 baths1,204 sq. ft.318 Devine St, San Antonio, TX 78210
MLS# 1937971Listed by: RIGEL REALTY LLC - New
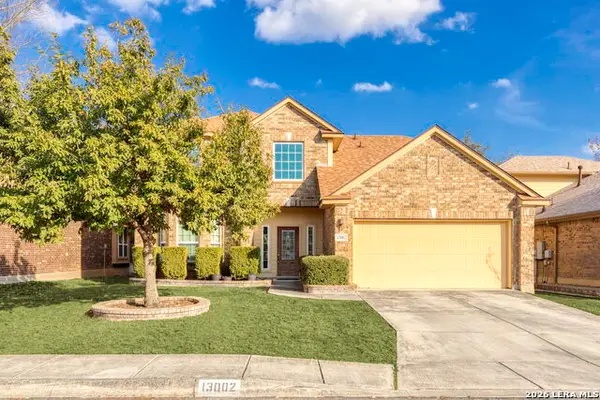 $420,000Active4 beds 3 baths2,731 sq. ft.
$420,000Active4 beds 3 baths2,731 sq. ft.13002 Moselle Frst, Helotes, TX 78023
MLS# 1937972Listed by: REKONNECTION LLC

