4710 Paradise Woods, San Antonio, TX 78249
Local realty services provided by:Better Homes and Gardens Real Estate Winans
4710 Paradise Woods,San Antonio, TX 78249
$369,000
- 3 Beds
- 2 Baths
- 2,147 sq. ft.
- Single family
- Active
Listed by: frank t. ruffo(210) 386-2819, Frankrufforesa@gmail.com
Office: the real estate group
MLS#:1935079
Source:LERA
Price summary
- Price:$369,000
- Price per sq. ft.:$171.87
About this home
Welcome to Your Private Retreat on a Quiet Cul-de-Sac! This beautifully maintained 3-bedroom, 2-bath home with a 2-car garage blends classic Hill Country charm with thoughtful updates and modern comfort. Nestled on a peaceful, tree-lined cul-de-sac, the property offers four sides of limestone masonry, a lush, manicured lawn with a full sprinkler system, and exceptional curb appeal. Step into the backyard oasis featuring an expansive, freshly stained red cedar deck-perfect for entertaining, unwinding, or soaking in the included 6-person hot tub while surrounded by mature trees and natural privacy. Inside, ceramic tile flooring flows throughout the main living areas, offering both durability and style. The open-concept living and dining spaces are filled with natural light and provide a warm, welcoming atmosphere. The kitchen is designed for functionality and gathering, with ample cabinetry, generous counter space, and easy access to the outdoor deck for seamless indoor-outdoor living. The spacious primary suite offers a relaxing retreat with an en-suite bath, while two additional bedrooms provide flexibility for guests, a home office, or hobbies. Pride of ownership is evident throughout this move-in-ready home. Conveniently located near shopping, dining, and outdoor recreation-yet tucked away in a quiet neighborhood-this property offers the perfect balance of privacy and accessibility. Don't miss the opportunity to make this serene retreat your own.
Contact an agent
Home facts
- Year built:1977
- Listing ID #:1935079
- Added:132 day(s) ago
- Updated:February 23, 2026 at 04:05 PM
Rooms and interior
- Bedrooms:3
- Total bathrooms:2
- Full bathrooms:2
- Living area:2,147 sq. ft.
Heating and cooling
- Cooling:One Central
- Heating:Central, Natural Gas
Structure and exterior
- Roof:Composition
- Year built:1977
- Building area:2,147 sq. ft.
- Lot area:0.21 Acres
Schools
- High school:Call District
- Middle school:Call District
- Elementary school:Call District
Utilities
- Water:City, Water System
- Sewer:City
Finances and disclosures
- Price:$369,000
- Price per sq. ft.:$171.87
- Tax amount:$8,326 (2024)
New listings near 4710 Paradise Woods
- New
 $284,990Active4 beds 2 baths1,590 sq. ft.
$284,990Active4 beds 2 baths1,590 sq. ft.4947 Mala Vida, San Antonio, TX 78222
MLS# 1943376Listed by: TEXAS PREMIER REALTY - New
 $915,000Active4 beds 4 baths2,719 sq. ft.
$915,000Active4 beds 4 baths2,719 sq. ft.414 Mission, San Antonio, TX 78210
MLS# 1943369Listed by: REALTY ONE GROUP EMERALD - New
 $288,000Active3 beds 2 baths2,166 sq. ft.
$288,000Active3 beds 2 baths2,166 sq. ft.14218 Fairwayhill, San Antonio, TX 78217
MLS# 1943364Listed by: JB GOODWIN, REALTORS - New
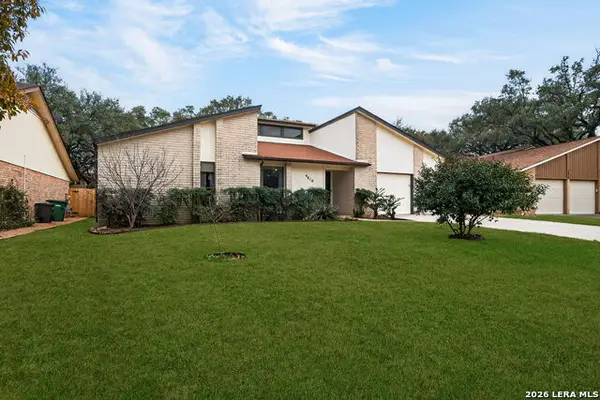 $359,900Active3 beds 4 baths2,332 sq. ft.
$359,900Active3 beds 4 baths2,332 sq. ft.4610 Green Acres Woods, San Antonio, TX 78249
MLS# 1943365Listed by: COLDWELL BANKER D'ANN HARPER - New
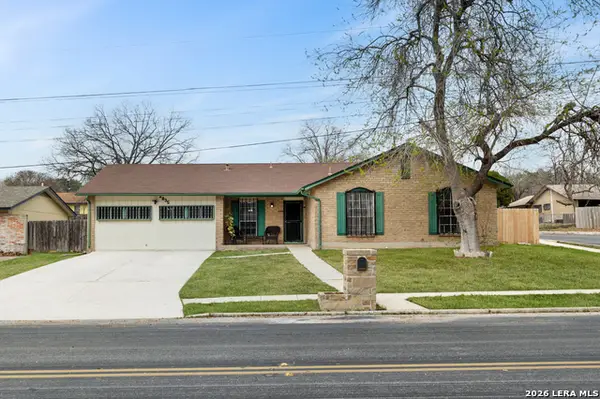 $240,000Active4 beds 2 baths1,954 sq. ft.
$240,000Active4 beds 2 baths1,954 sq. ft.2835 Hiawatha, San Antonio, TX 78210
MLS# 1943366Listed by: REAL BROKER, LLC - New
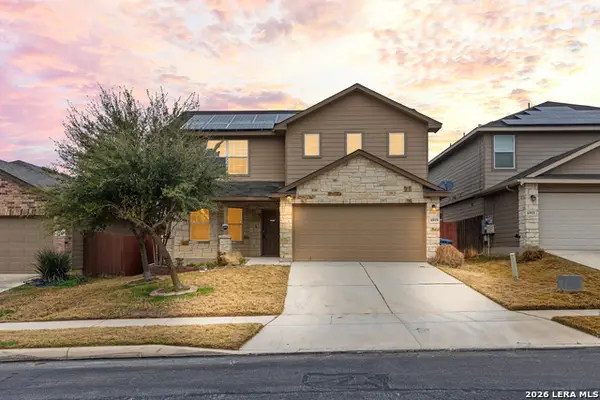 $289,900Active4 beds 3 baths2,325 sq. ft.
$289,900Active4 beds 3 baths2,325 sq. ft.6919 Quantum Loop, San Antonio, TX 78252
MLS# 1943349Listed by: LPT REALTY, LLC - New
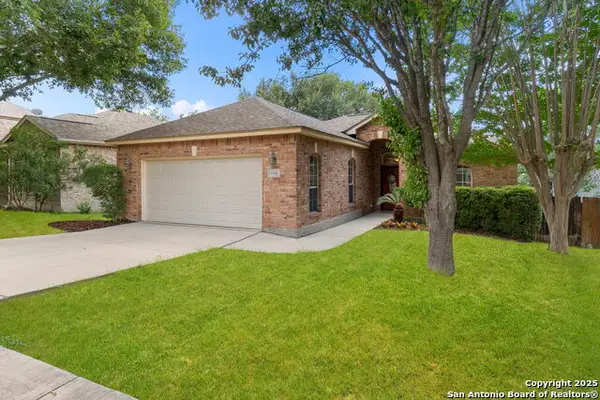 $329,000Active3 beds 2 baths1,554 sq. ft.
$329,000Active3 beds 2 baths1,554 sq. ft.14914 Turret Run, San Antonio, TX 78248
MLS# 1943350Listed by: COLDWELL BANKER D'ANN HARPER - New
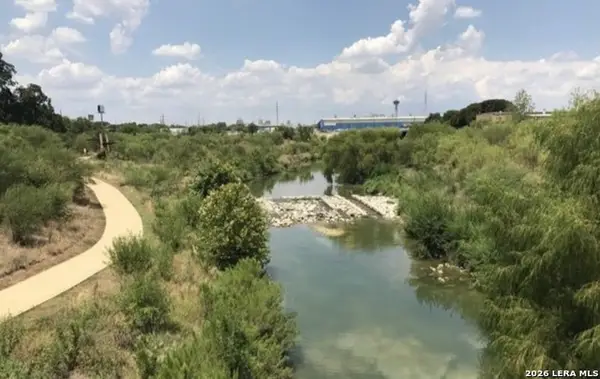 $675,000Active1.15 Acres
$675,000Active1.15 Acres103 W Mitchell, San Antonio, TX 78204
MLS# 1943352Listed by: VORTEX REALTY - New
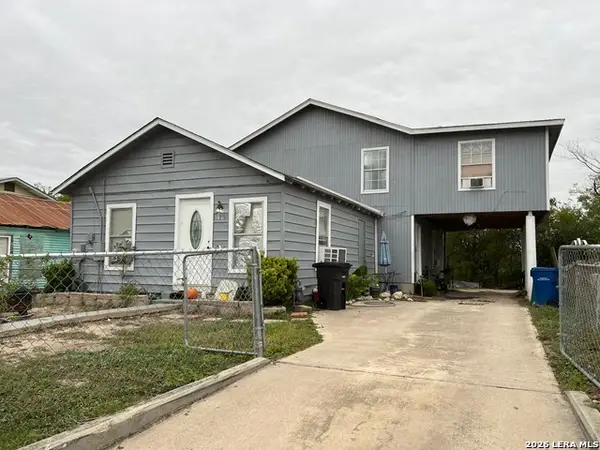 $480,000Active-- beds -- baths1,400 sq. ft.
$480,000Active-- beds -- baths1,400 sq. ft.123 W Mitchell, San Antonio, TX 78204
MLS# 1943356Listed by: VORTEX REALTY - New
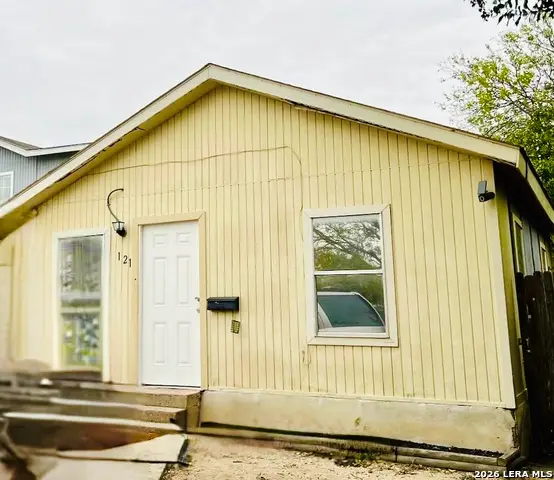 $480,000Active2 beds 1 baths528 sq. ft.
$480,000Active2 beds 1 baths528 sq. ft.121 W Mitchell, San Antonio, TX 78204
MLS# 1943357Listed by: VORTEX REALTY

