4723 Acadian Dr., San Antonio, TX 78245
Local realty services provided by:Better Homes and Gardens Real Estate Saenz & Associates
4723 Acadian Dr.,San Antonio, TX 78245
$250,000
- 3 Beds
- 3 Baths
- 2,063 sq. ft.
- Single family
- Active
Listed by: josefa m cantu
Office: liz tays realty
MLS#:20255086
Source:TX_LBR
Price summary
- Price:$250,000
- Price per sq. ft.:$121.18
About this home
Beautiful Home 3 Bedroom + Great Room, 2.5 Bath, located in a nice quiet subdivision. Features Open Floor Plan with 9' Cielings, Living Area, Separate dining area, Eat-In Kitchen, Island Kitchen, 18x18 Tile flooring in 1st floor and bathrooms, granite countertops in kitchen, 13x13 kitchen title backsplash, front/back sprinkler system, security system. New roof installed in 2019. Oversized 2car garage with A/C, Fully Fenced, No City Tax.
Contact an agent
Home facts
- Year built:2012
- Listing ID #:20255086
- Added:1 day(s) ago
- Updated:November 20, 2025 at 03:45 PM
Rooms and interior
- Bedrooms:3
- Total bathrooms:3
- Full bathrooms:2
- Half bathrooms:1
- Living area:2,063 sq. ft.
Heating and cooling
- Cooling:Central Electric, Mini-Split
- Heating:Central Electric
Structure and exterior
- Roof:Composition Shingle
- Year built:2012
- Building area:2,063 sq. ft.
- Lot area:0.16 Acres
Utilities
- Water:Public Water
- Sewer:Sewer Connection
Finances and disclosures
- Price:$250,000
- Price per sq. ft.:$121.18
New listings near 4723 Acadian Dr.
- New
 $180,000Active4 beds 2 baths1,224 sq. ft.
$180,000Active4 beds 2 baths1,224 sq. ft.4355 Redcap Dr, San Antonio, TX 78222
MLS# 1924043Listed by: SMART GROUP, REALTORS - New
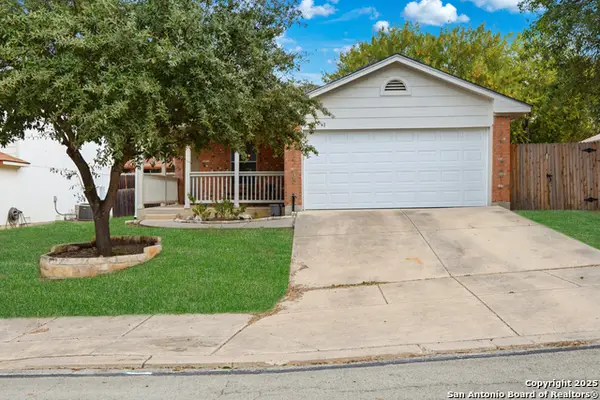 $184,900Active3 beds 2 baths1,251 sq. ft.
$184,900Active3 beds 2 baths1,251 sq. ft.14334 Dusky Thrush, San Antonio, TX 78233
MLS# 1924045Listed by: KELLER WILLIAMS HERITAGE - New
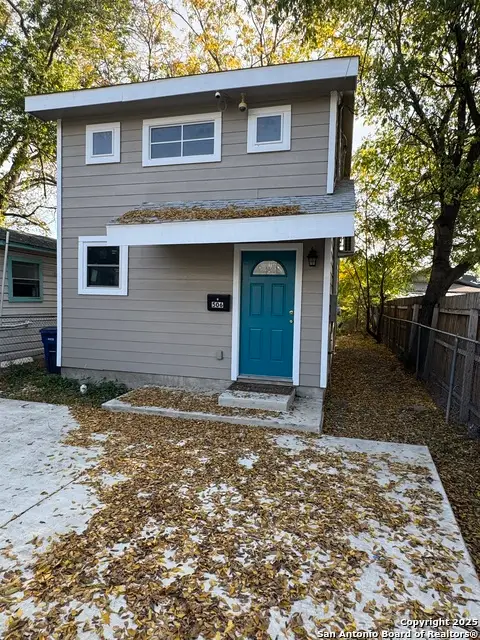 $99,999Active1 beds 2 baths772 sq. ft.
$99,999Active1 beds 2 baths772 sq. ft.506 Elvira St, San Antonio, TX 78207
MLS# 1924047Listed by: CENTURY 21 SCOTT MYERS, REALTORS - New
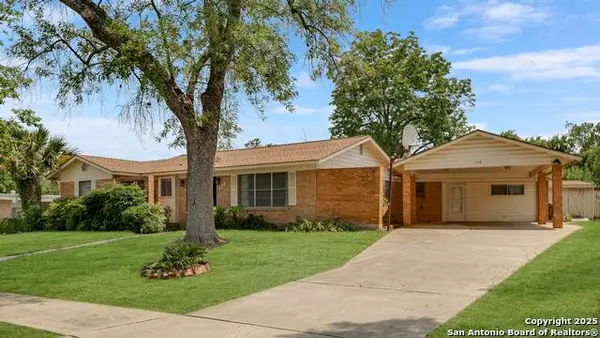 $309,000Active3 beds 2 baths2,196 sq. ft.
$309,000Active3 beds 2 baths2,196 sq. ft.338 Tango Dr, San Antonio, TX 78216
MLS# 1924027Listed by: KELLER WILLIAMS LEGACY - New
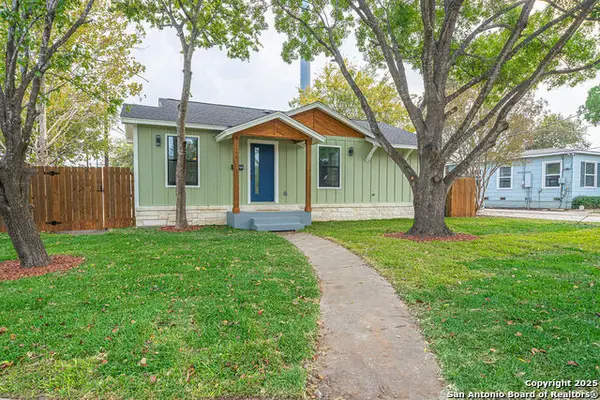 $365,000Active2 beds 2 baths1,006 sq. ft.
$365,000Active2 beds 2 baths1,006 sq. ft.162 New Haven, San Antonio, TX 78209
MLS# 1924030Listed by: TEXAS PREMIER REALTY - New
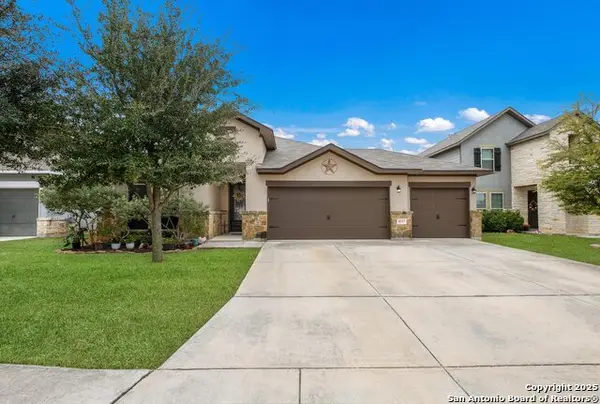 $385,000Active4 beds 2 baths2,249 sq. ft.
$385,000Active4 beds 2 baths2,249 sq. ft.8217 Lovela Bend, San Antonio, TX 78254
MLS# 1924031Listed by: TEXAS PROPERTY GROUP - New
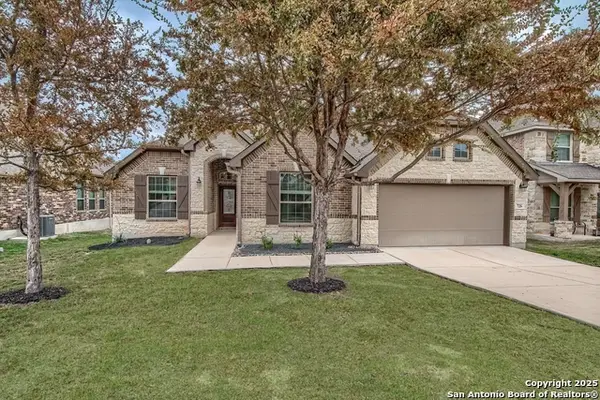 $310,000Active4 beds 3 baths2,272 sq. ft.
$310,000Active4 beds 3 baths2,272 sq. ft.726 Firenze, San Antonio, TX 78245
MLS# 1924032Listed by: FIL-AM REALTY - New
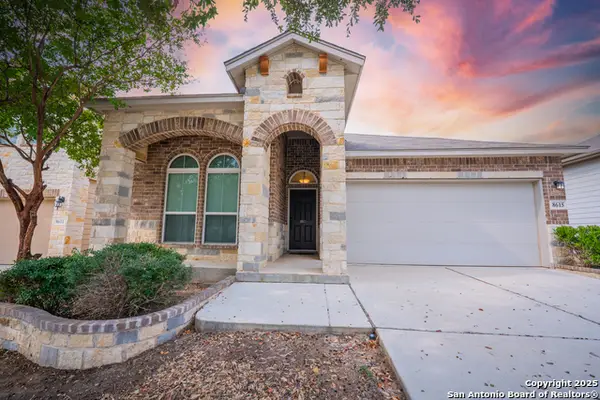 $317,000Active3 beds 2 baths1,866 sq. ft.
$317,000Active3 beds 2 baths1,866 sq. ft.8615 Emerald Sky Dr, San Antonio, TX 78254
MLS# 1924034Listed by: BECKER PROPERTIES, LLC - New
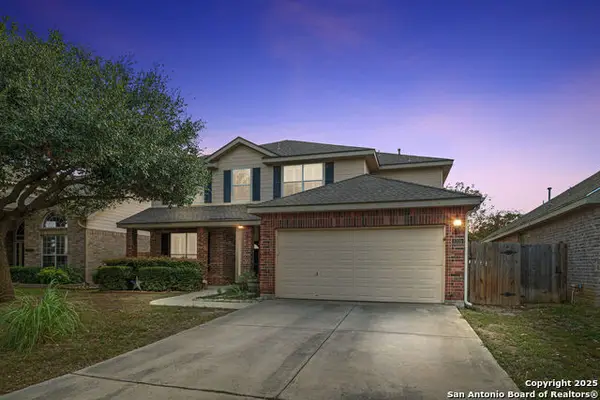 $425,000Active5 beds 4 baths3,244 sq. ft.
$425,000Active5 beds 4 baths3,244 sq. ft.8306 Piney Wood Run, San Antonio, TX 78255
MLS# 1924019Listed by: LPT REALTY, LLC - Open Sun, 1 to 3pmNew
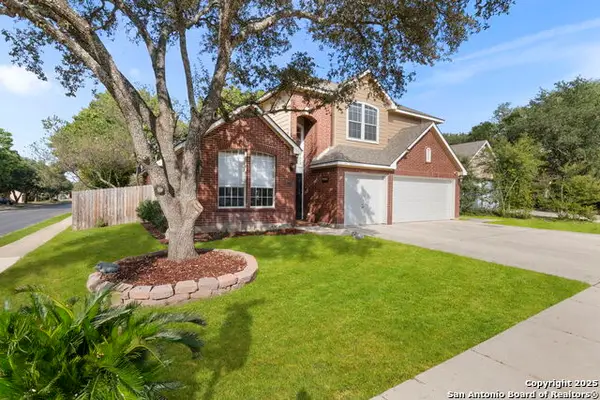 $435,000Active4 beds 3 baths2,842 sq. ft.
$435,000Active4 beds 3 baths2,842 sq. ft.6119 Hart Glen, San Antonio, TX 78249
MLS# 1924020Listed by: COLDWELL BANKER D'ANN HARPER
