- BHGRE®
- Texas
- San Antonio
- 4803 Hamilton Wolfe Rd #403
4803 Hamilton Wolfe Rd #403, San Antonio, TX 78229
Local realty services provided by:Better Homes and Gardens Real Estate Winans
4803 Hamilton Wolfe Rd #403,San Antonio, TX 78229
$136,000
- 1 Beds
- 1 Baths
- 594 sq. ft.
- Condominium
- Active
Listed by: jim seifert(210) 289-2015, jim.seifert@redfin.com
Office: redfin corporation
MLS#:1918956
Source:LERA
Price summary
- Price:$136,000
- Price per sq. ft.:$228.96
- Monthly HOA dues:$275
About this home
Enjoy easy living in this ground-floor, 1-bedroom, 1-bath unit located in the peaceful, tree-filled, gated community of Woodside Condominiums. This home features a private gated courtyard-perfect for patio furniture, potted plants, or a small outdoor retreat. Inside, you'll find a comfortable layout with ceramic tile flooring throughout, double-pane low-E windows, and a spacious bedroom with a large walk-in closet. The kitchen comes equipped with all appliances, making it truly move-in ready. Residents enjoy access to community amenities including a swimming pool, hot tub, BBQ areas, and outdoor pet stations. Each unit comes with one reserved covered parking space for added convenience. Ideally situated near Hwy 410 and IH-10, this location offers quick access to the Texas Health Science Center, UTSA, La Cantera, The Rim, Six Flags, and local walking trails. Schedule your private tour today and discover all this home has to offer!
Contact an agent
Home facts
- Year built:1984
- Listing ID #:1918956
- Added:91 day(s) ago
- Updated:January 31, 2026 at 02:45 PM
Rooms and interior
- Bedrooms:1
- Total bathrooms:1
- Full bathrooms:1
- Living area:594 sq. ft.
Heating and cooling
- Cooling:One Central
- Heating:Central, Electric
Structure and exterior
- Roof:Composition
- Year built:1984
- Building area:594 sq. ft.
Schools
- High school:Clark
- Middle school:Rawlinson
- Elementary school:Mc Dermott
Finances and disclosures
- Price:$136,000
- Price per sq. ft.:$228.96
- Tax amount:$2,542 (2024)
New listings near 4803 Hamilton Wolfe Rd #403
- New
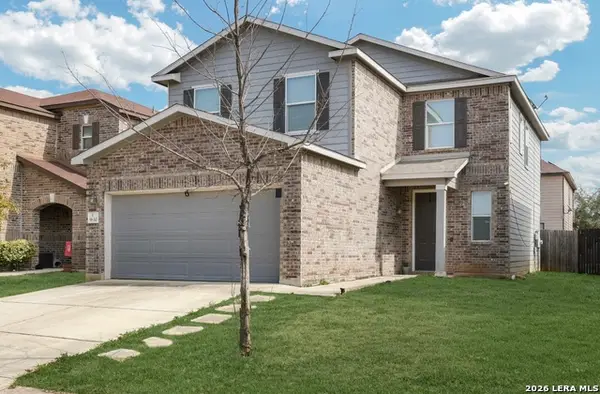 $244,000Active3 beds 3 baths2,249 sq. ft.
$244,000Active3 beds 3 baths2,249 sq. ft.9630 Pleasanton Pl, San Antonio, TX 78221
MLS# 1937996Listed by: 1ST CHOICE WEST - New
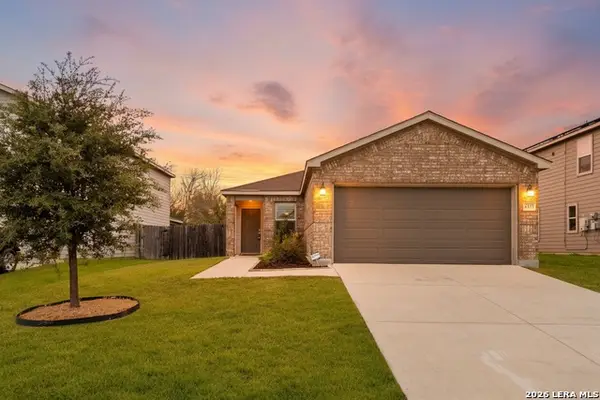 $224,900Active3 beds 2 baths1,373 sq. ft.
$224,900Active3 beds 2 baths1,373 sq. ft.6614 Carmona, San Antonio, TX 78252
MLS# 1937998Listed by: KELLER WILLIAMS CITY-VIEW - New
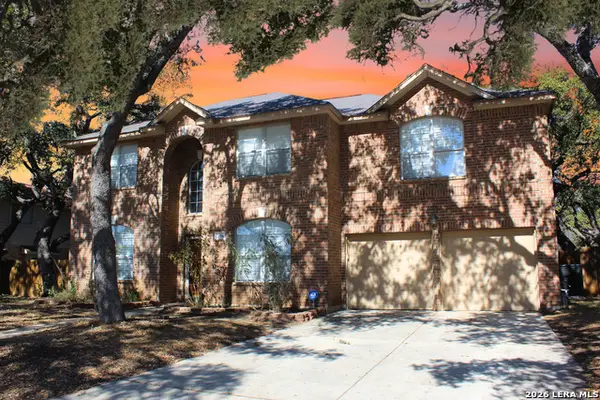 $425,000Active4 beds 3 baths2,355 sq. ft.
$425,000Active4 beds 3 baths2,355 sq. ft.7014 Andtree, San Antonio, TX 78250
MLS# 1937987Listed by: KELLER WILLIAMS HERITAGE - New
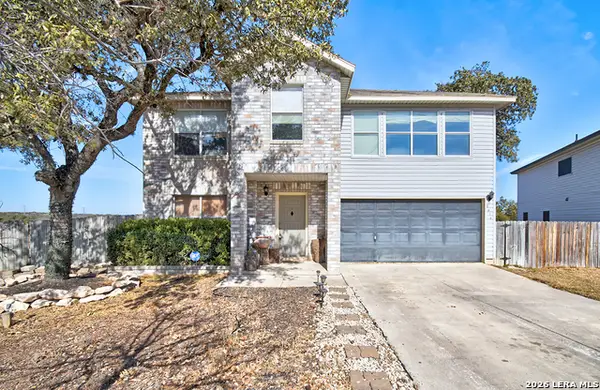 $329,000Active3 beds 3 baths2,190 sq. ft.
$329,000Active3 beds 3 baths2,190 sq. ft.8414 Point Quail, San Antonio, TX 78250
MLS# 1937989Listed by: RESI REALTY, LLC - New
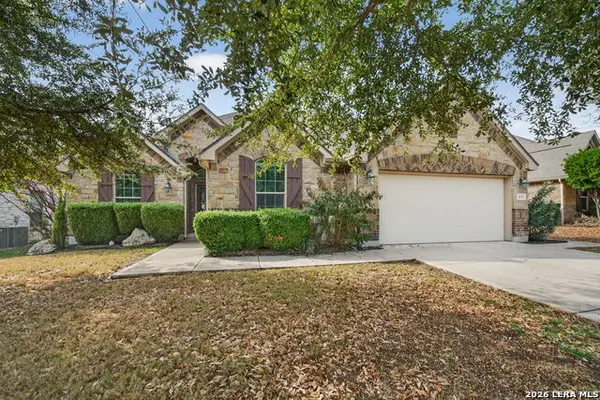 $365,000Active4 beds 3 baths2,257 sq. ft.
$365,000Active4 beds 3 baths2,257 sq. ft.4619 Amos Pollard, San Antonio, TX 78253
MLS# 1937990Listed by: KELLER WILLIAMS HERITAGE - New
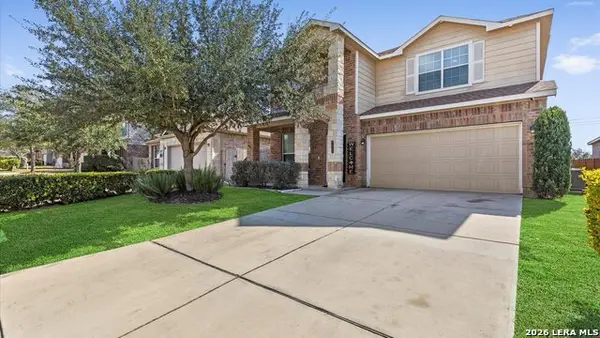 $399,999Active5 beds 3 baths2,514 sq. ft.
$399,999Active5 beds 3 baths2,514 sq. ft.12530 Crockett Way, San Antonio, TX 78253
MLS# 1937995Listed by: BENNETT & HUDSON PROPERTIES - New
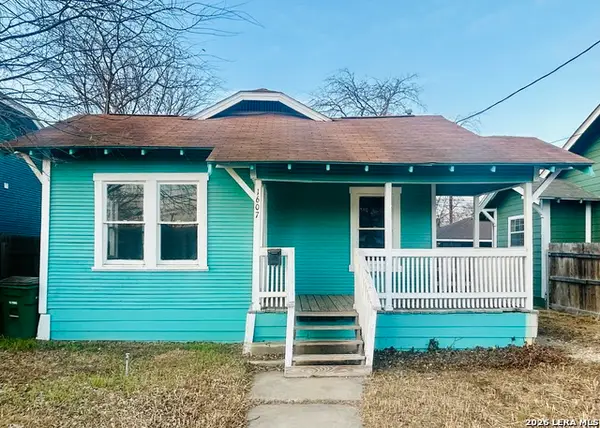 $160,000Active2 beds 1 baths892 sq. ft.
$160,000Active2 beds 1 baths892 sq. ft.1607 Hays, San Antonio, TX 78202
MLS# 1937985Listed by: HOME TEAM OF AMERICA - New
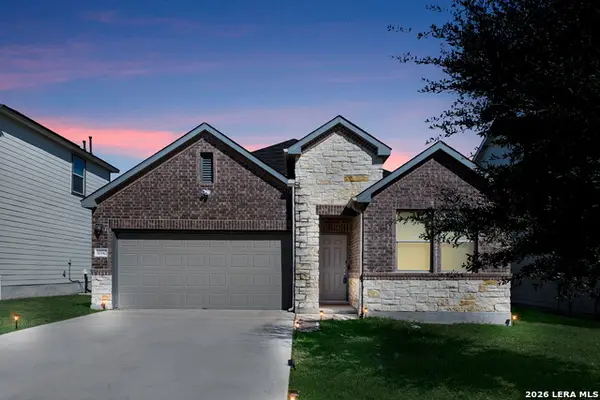 $239,900Active3 beds 2 baths1,411 sq. ft.
$239,900Active3 beds 2 baths1,411 sq. ft.10347 Francisco Way, San Antonio, TX 78109
MLS# 1937968Listed by: LEVI RODGERS REAL ESTATE GROUP - New
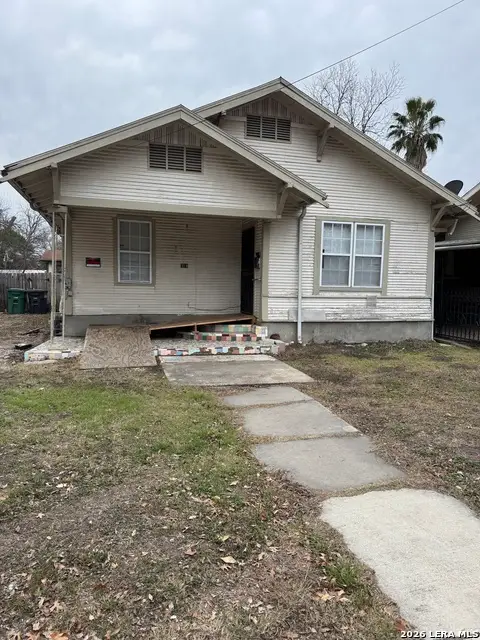 $295,000Active3 beds 1 baths1,204 sq. ft.
$295,000Active3 beds 1 baths1,204 sq. ft.318 Devine St, San Antonio, TX 78210
MLS# 1937971Listed by: RIGEL REALTY LLC - New
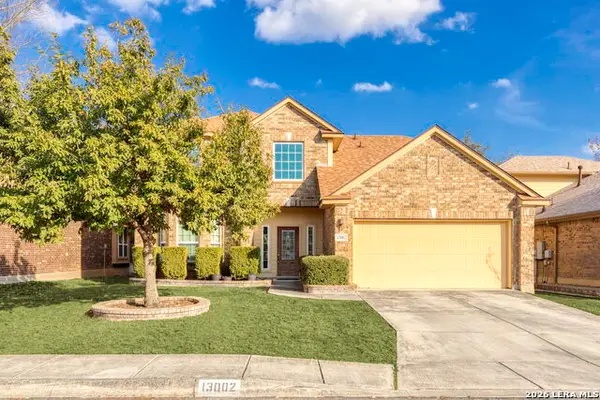 $420,000Active4 beds 3 baths2,731 sq. ft.
$420,000Active4 beds 3 baths2,731 sq. ft.13002 Moselle Frst, Helotes, TX 78023
MLS# 1937972Listed by: REKONNECTION LLC

