4822 Sandhill Crane, San Antonio, TX 78253
Local realty services provided by:Better Homes and Gardens Real Estate Winans
4822 Sandhill Crane,San Antonio, TX 78253
$265,000
- 2 Beds
- 2 Baths
- 1,465 sq. ft.
- Single family
- Pending
Listed by: phyllis trolinger(210) 414-6719, ptrolinger@gmail.com
Office: re/max preferred, realtors
MLS#:1874805
Source:SABOR
Price summary
- Price:$265,000
- Price per sq. ft.:$180.89
- Monthly HOA dues:$185.67
About this home
*UPDATED BEAUTIFUL COUNTERTOPS IN KITCHEN AND BATHS*Adorable home on private greenbelt that has covered front porch and covered back patio. You will enjoy the peaceful and serene setting that overlooks tree-filled greenbelt behind the home. Interior features include large open living/dining separating spacious kitchen by breakfast bar. Double doors separate private study from the living area. Split bedrooms. Wood look flooring in main areas and tiled wet areas. Only carpeting is in bedrooms. You won't want for closet space with walk-in closets in both bedrooms, plus extra cabinets in laundry room were added. Panty in kitchen - gas cooking. Buyers can enjoy a multitude of amenities, clubs, state of art gym and multiple pools and hot tubs (inside pool is being redone soon!) Plus, miles of nature trails throughout this lovely community. Hurry to make this one yours!
Contact an agent
Home facts
- Year built:2009
- Listing ID #:1874805
- Added:163 day(s) ago
- Updated:November 22, 2025 at 08:16 AM
Rooms and interior
- Bedrooms:2
- Total bathrooms:2
- Full bathrooms:2
- Living area:1,465 sq. ft.
Heating and cooling
- Cooling:One Central
- Heating:Central, Natural Gas
Structure and exterior
- Roof:Composition
- Year built:2009
- Building area:1,465 sq. ft.
- Lot area:0.11 Acres
Schools
- High school:Taft
- Middle school:Dolph Briscoe
- Elementary school:HOFFMANN
Utilities
- Water:Water System
Finances and disclosures
- Price:$265,000
- Price per sq. ft.:$180.89
- Tax amount:$5,264 (2024)
New listings near 4822 Sandhill Crane
- New
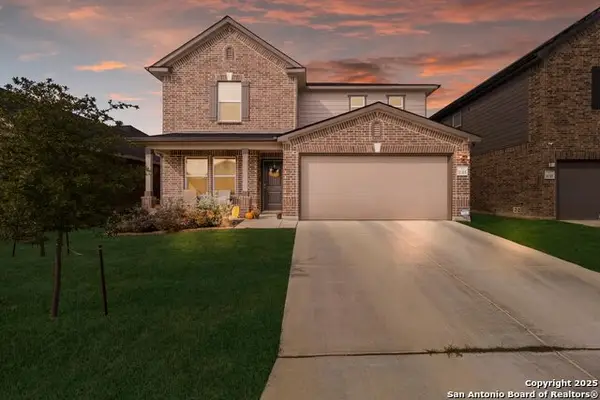 $380,000Active4 beds 3 baths2,699 sq. ft.
$380,000Active4 beds 3 baths2,699 sq. ft.11315 Edelweiss, San Antonio, TX 78245
MLS# 1924610Listed by: MOXIE MOON REALTY LLC - New
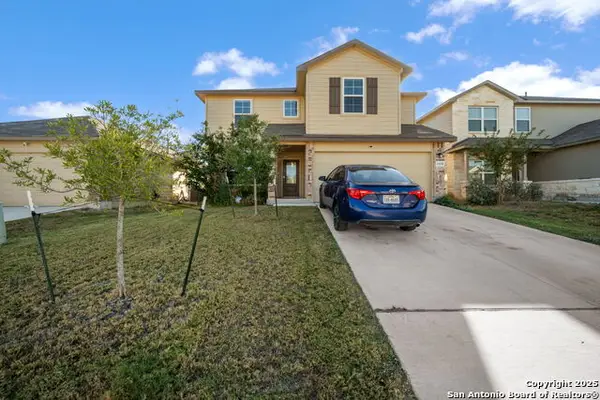 $324,900Active5 beds 3 baths2,540 sq. ft.
$324,900Active5 beds 3 baths2,540 sq. ft.13550 13550 Ailey Knll, San Antonio, TX 78254
MLS# 1924615Listed by: EXP REALTY - New
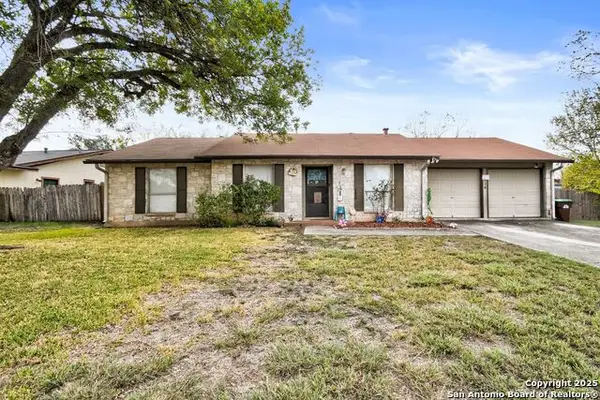 $175,000Active3 beds 2 baths1,590 sq. ft.
$175,000Active3 beds 2 baths1,590 sq. ft.4514 Lakeway, San Antonio, TX 78244
MLS# 1924601Listed by: JASON MITCHELL REAL ESTATE - New
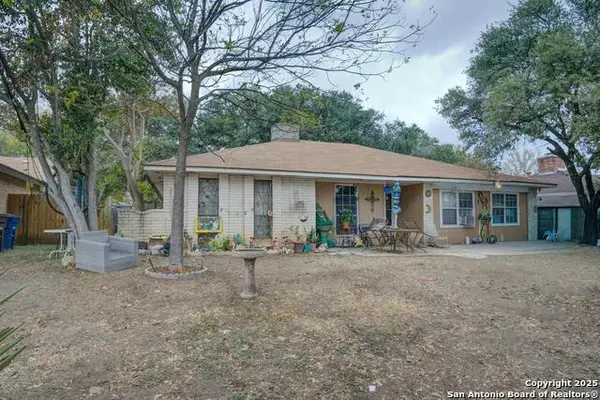 $205,000Active4 beds 3 baths1,746 sq. ft.
$205,000Active4 beds 3 baths1,746 sq. ft.4519 Timberhill, San Antonio, TX 78238
MLS# 1924602Listed by: REDBERRY REALTY - New
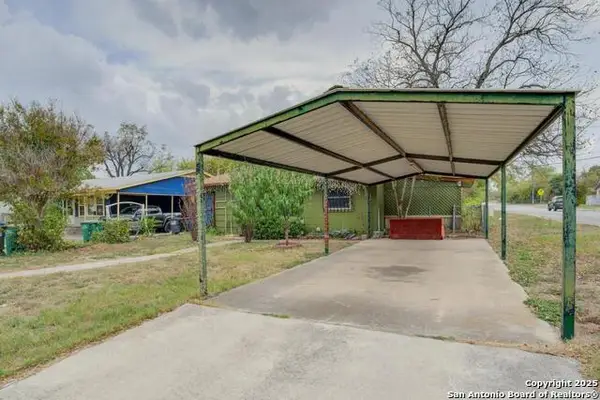 $125,000Active2 beds 2 baths896 sq. ft.
$125,000Active2 beds 2 baths896 sq. ft.586 Overhill, San Antonio, TX 78228
MLS# 1924604Listed by: REDBERRY REALTY - New
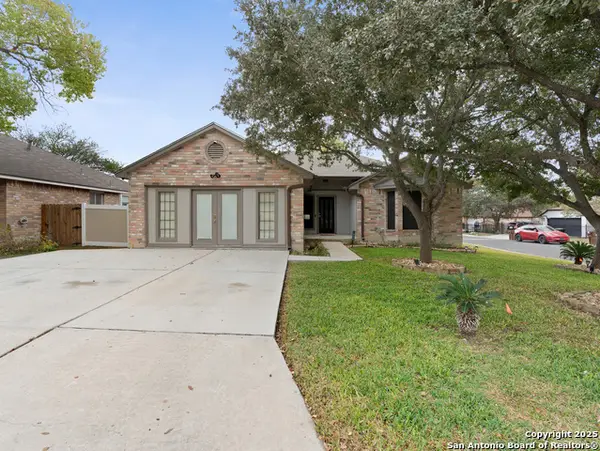 $279,000Active3 beds 2 baths2,018 sq. ft.
$279,000Active3 beds 2 baths2,018 sq. ft.6802 Still, San Antonio, TX 78244
MLS# 1924594Listed by: ALPHA CAPITAL PROPERTY SOLUTIONS - New
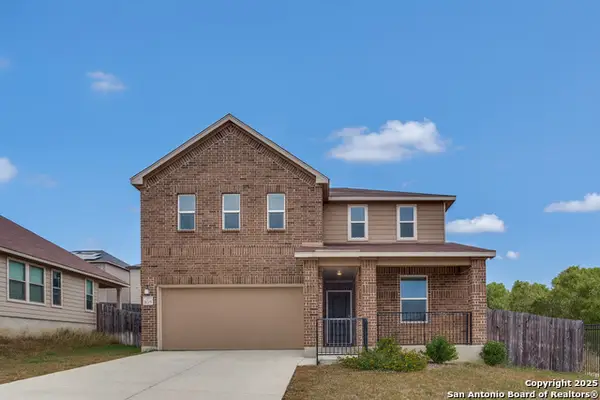 $315,000Active3 beds 3 baths2,459 sq. ft.
$315,000Active3 beds 3 baths2,459 sq. ft.11205 Plaudit, San Antonio, TX 78245
MLS# 1924599Listed by: LPT REALTY, LLC - New
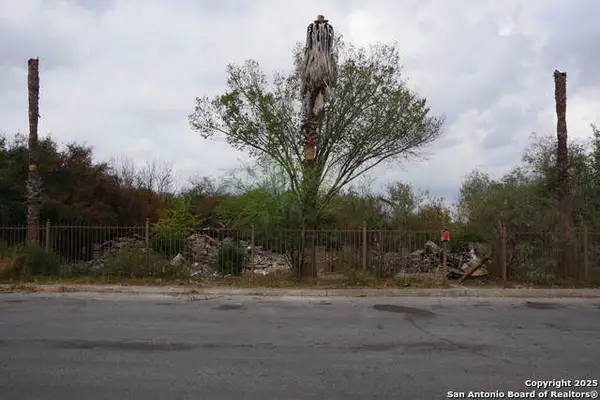 $100,000Active0.4 Acres
$100,000Active0.4 Acres7903 Mocking Bird, San Antonio, TX 78229
MLS# 1924593Listed by: VORTEX REALTY - New
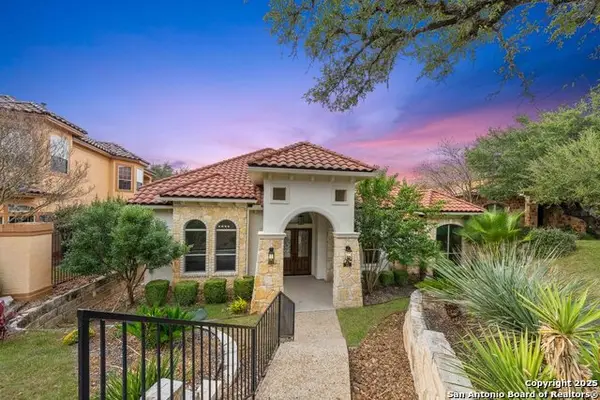 $715,000Active3 beds 4 baths3,321 sq. ft.
$715,000Active3 beds 4 baths3,321 sq. ft.23 Winthrop Downs, San Antonio, TX 78257
MLS# 1924586Listed by: KELLER WILLIAMS HERITAGE - New
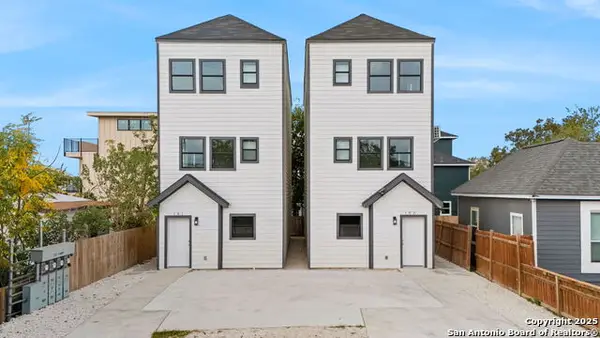 $425,000Active-- beds -- baths2,177 sq. ft.
$425,000Active-- beds -- baths2,177 sq. ft.627 S Olive St, #102,202, San Antonio, TX 78203
MLS# 1924548Listed by: PHYLLIS BROWNING COMPANY
