4827 Ayrshire Drive, San Antonio, TX 78217
Local realty services provided by:Better Homes and Gardens Real Estate Saenz & Associates
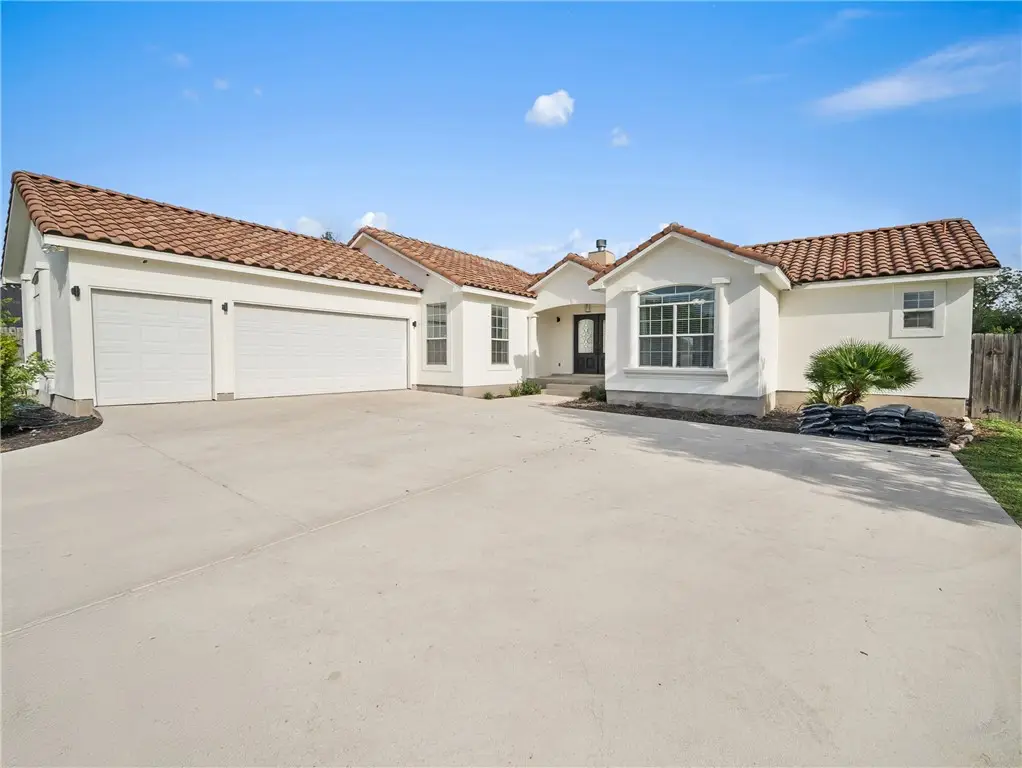

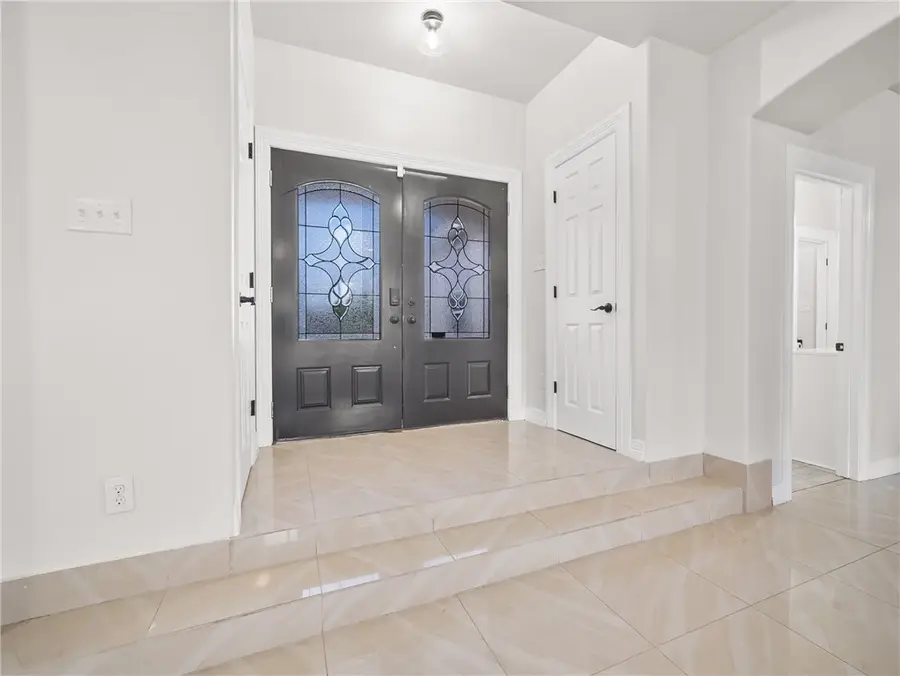
Listed by:alicia plumley
Office:realty texas llc.
MLS#:462335
Source:South Texas MLS
Price summary
- Price:$540,000
- Price per sq. ft.:$248.16
About this home
If you're looking for a BRIGHT, MODERN and MOVE IN ready, then this is the home for you! This beautiful single story home features an open floor plan with 4-bedrooms, 2.5-baths, 3 car garages with new epoxy flooring. Enter this OPEN CONCEPT home to find 2-living areas room welcoming you with a cozy dual fireplace, great for entertaining. Enjoy the spacious bedrooms and fall in love with the master bedroom, with HIS and HERS closet, vanity, shower and tub. Appliances, light fixtures, water softener system are under two years old. (Refrigerator stays) Exterior recently painted and outside light fixtures replaced in May 2025 as well as tile roof pressure washed. This custom home sits on a 1-Acre lot with a spacious backyard that is a blank canvas to create your own oasis. Plenty of parking space for your RV, boats and toys. Only minutes away from 410/1604, shops, restaurants and entertainment right at your fingertips. Less than fifteen minutes away from San Antonio International Airport. Make your appointment today!
Contact an agent
Home facts
- Year built:2010
- Listing Id #:462335
- Added:35 day(s) ago
- Updated:August 28, 2025 at 03:52 AM
Rooms and interior
- Bedrooms:4
- Total bathrooms:3
- Full bathrooms:2
- Half bathrooms:1
- Living area:2,176 sq. ft.
Heating and cooling
- Cooling:Central Air
- Heating:Central, Electric
Structure and exterior
- Year built:2010
- Building area:2,176 sq. ft.
- Lot area:1.01 Acres
Schools
- High school:Other
- Middle school:Other
- Elementary school:Other
Utilities
- Water:Public, Water Available
- Sewer:Septic Available
Finances and disclosures
- Price:$540,000
- Price per sq. ft.:$248.16
New listings near 4827 Ayrshire Drive
- New
 $275,000Active3 beds 3 baths1,708 sq. ft.
$275,000Active3 beds 3 baths1,708 sq. ft.4227 Greco, San Antonio, TX 78222
MLS# 1896199Listed by: REAL BROKER, LLC - New
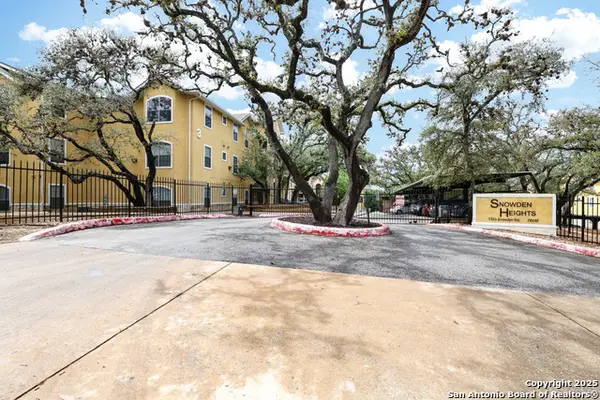 $199,900Active3 beds 3 baths1,345 sq. ft.
$199,900Active3 beds 3 baths1,345 sq. ft.7323 Snowden #3302, San Antonio, TX 78240
MLS# 1896185Listed by: WAKEFIELD, REALTORS - New
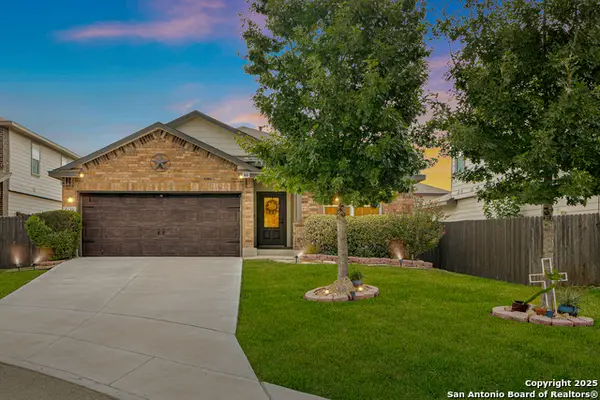 $245,000Active3 beds 2 baths1,451 sq. ft.
$245,000Active3 beds 2 baths1,451 sq. ft.2610 Yaupon Ranch, San Antonio, TX 78244
MLS# 1896189Listed by: REDBIRD REALTY LLC - New
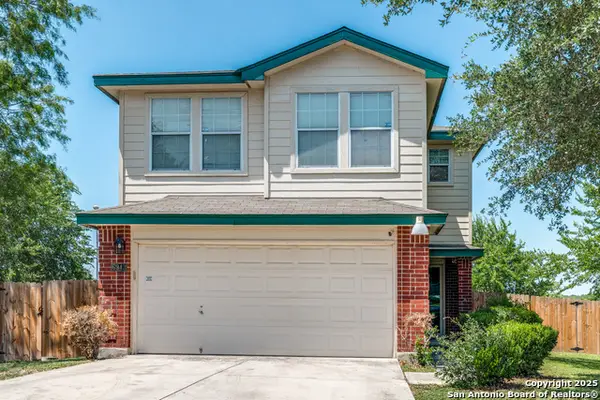 $219,900Active3 beds 3 baths1,365 sq. ft.
$219,900Active3 beds 3 baths1,365 sq. ft.6943 Grapevine Lake, San Antonio, TX 78244
MLS# 1896190Listed by: EXP REALTY - New
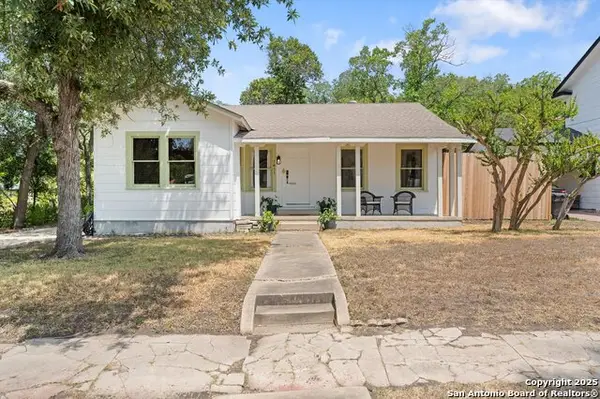 $224,900Active2 beds 1 baths1,315 sq. ft.
$224,900Active2 beds 1 baths1,315 sq. ft.1411 E Highland Blvd, San Antonio, TX 78210
MLS# 1896191Listed by: FAMOSO REALTY - New
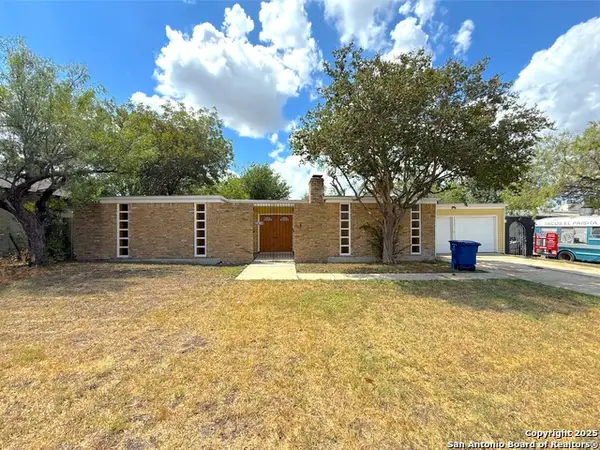 $205,000Active3 beds 2 baths1,664 sq. ft.
$205,000Active3 beds 2 baths1,664 sq. ft.5570 Aspen Valley, San Antonio, TX 78242
MLS# 1896174Listed by: LIFESTYLES REALTY CENTRAL TEXAS INC - New
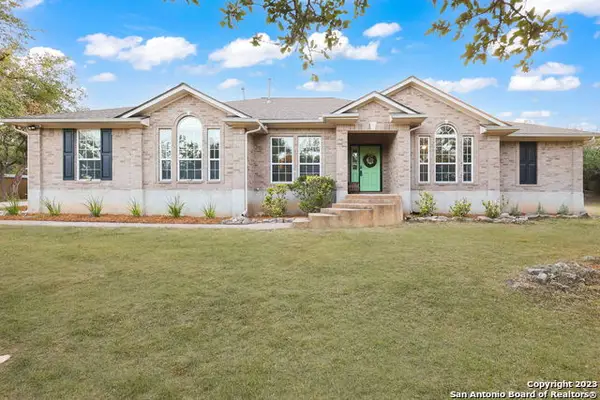 $575,000Active4 beds 3 baths2,469 sq. ft.
$575,000Active4 beds 3 baths2,469 sq. ft.27231 Okent Dr, San Antonio, TX 78260
MLS# 1896176Listed by: JHC REALTY GROUP LLC - New
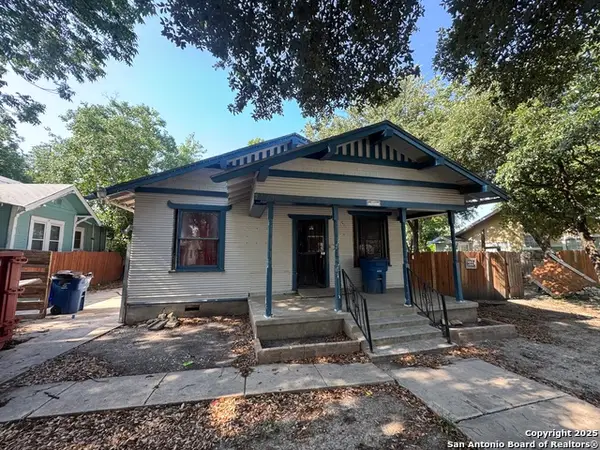 $175,000Active4 beds 2 baths1,687 sq. ft.
$175,000Active4 beds 2 baths1,687 sq. ft.1130 W Mulberry, San Antonio, TX 78201
MLS# 1896178Listed by: LPT REALTY, LLC - New
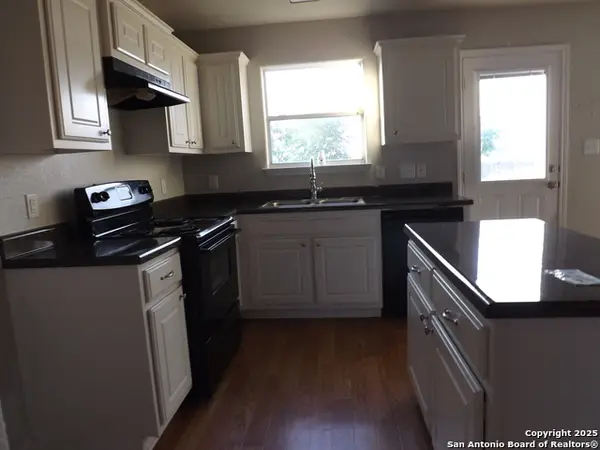 $175,000Active2 beds 2 baths996 sq. ft.
$175,000Active2 beds 2 baths996 sq. ft.11419 Coral Canyon, San Antonio, TX 78252
MLS# 1896180Listed by: POLY PROPERTIES - New
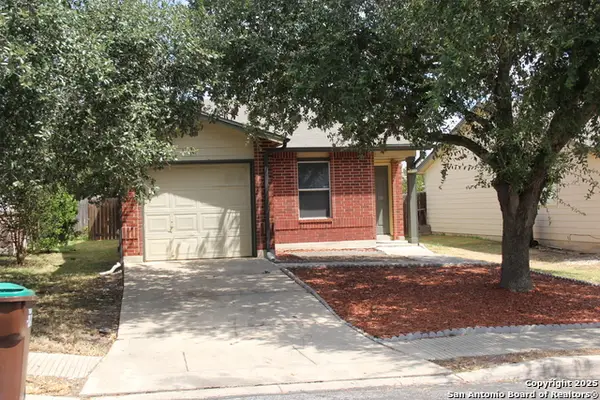 $195,000Active2 beds 1 baths975 sq. ft.
$195,000Active2 beds 1 baths975 sq. ft.7343 Booker Bay, San Antonio, TX 78244
MLS# 1896181Listed by: KELLER WILLIAMS HERITAGE
