4915 Fridell Street, San Antonio, TX 78237
Local realty services provided by:Better Homes and Gardens Real Estate Hometown
4915 Fridell Street,San Antonio, TX 78237
$222,000
- 3 Beds
- 2 Baths
- 1,758 sq. ft.
- Single family
- Pending
Listed by: lyle jackson
Office: lj group real estate
MLS#:34296350
Source:HARMLS
Price summary
- Price:$222,000
- Price per sq. ft.:$126.28
About this home
Roof was replaced in 2019, and the home was completely remolded in 2021 to include opening up floor plan to increase the ambiance of the main living area. The modification included eliminating the hallway wall on right side of front living area and eliminating wall of formal dining room on the left side of the front living area. The foyer wall as you enter the front living area was eliminated as well. The front living has a 2 step down sunken living room floor which gives it the pit feel between the hallway and formal dining area. Home also features a tub below the floor level in the secondary bath. All new gray floor tile throughout home in 2019; accompanied by new cabinets in bath & kitchen, granite counter tops in kitchen and bath, glass back splash in kitchen, new dishwasher, new stove new refrigerator, new interior and close doors, accent gray wall paint, new ceiling fans, new central air unit. Home sits on a 10,000 ft corner lot with a open private area to the right!
Contact an agent
Home facts
- Year built:1970
- Listing ID #:34296350
- Updated:February 24, 2026 at 07:16 PM
Rooms and interior
- Bedrooms:3
- Total bathrooms:2
- Full bathrooms:2
- Living area:1,758 sq. ft.
Heating and cooling
- Cooling:Central Air, Electric
- Heating:Central, Electric
Structure and exterior
- Roof:Composition
- Year built:1970
- Building area:1,758 sq. ft.
- Lot area:0.24 Acres
Schools
- High school:MEMORIAL HIGH SCHOOL (EDGEWOOD)
- Middle school:E T WRENN MIDDLE SCHOOL
- Elementary school:L B JOHNSON ELEMENTARY SCHOOL
Utilities
- Sewer:Public Sewer
Finances and disclosures
- Price:$222,000
- Price per sq. ft.:$126.28
- Tax amount:$4,523 (2024)
New listings near 4915 Fridell Street
- New
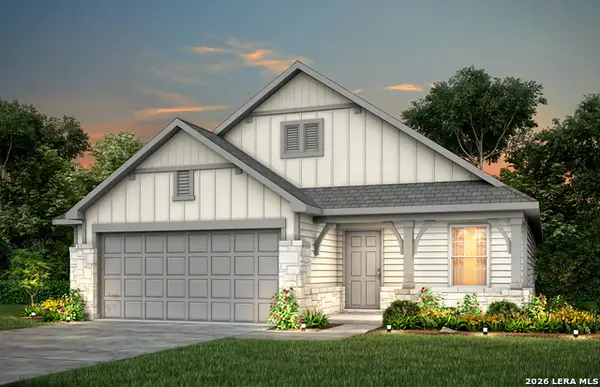 $314,340Active4 beds 2 baths1,688 sq. ft.
$314,340Active4 beds 2 baths1,688 sq. ft.5164 Bay Breeze, San Antonio, TX 78245
MLS# 1943695Listed by: MOVE UP AMERICA - New
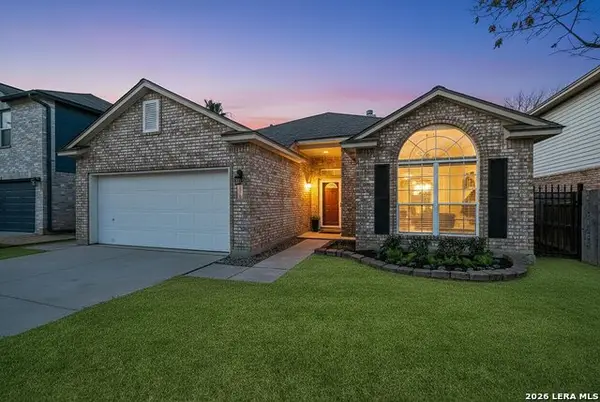 $250,000Active3 beds 2 baths1,385 sq. ft.
$250,000Active3 beds 2 baths1,385 sq. ft.15315 Spring Land, San Antonio, TX 78247
MLS# 1943699Listed by: RE/MAX PREFERRED, REALTORS - New
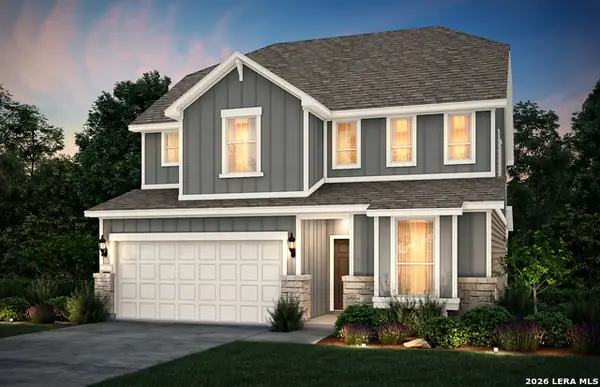 $389,260Active4 beds 3 baths2,709 sq. ft.
$389,260Active4 beds 3 baths2,709 sq. ft.4851 Conch Shell, San Antonio, TX 78245
MLS# 1943703Listed by: MOVE UP AMERICA - New
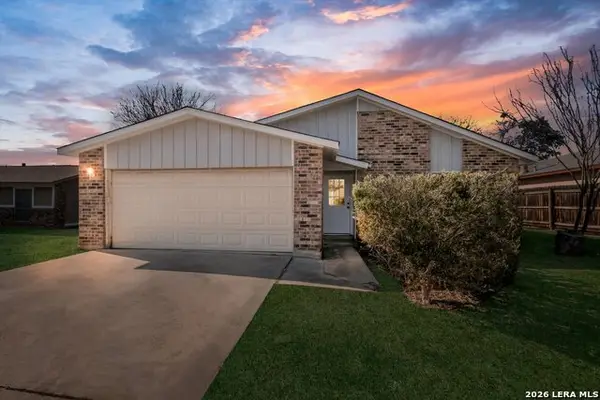 $234,000Active3 beds 2 baths1,319 sq. ft.
$234,000Active3 beds 2 baths1,319 sq. ft.5527 Colewood St, San Antonio, TX 78233
MLS# 1943705Listed by: EXP REALTY - New
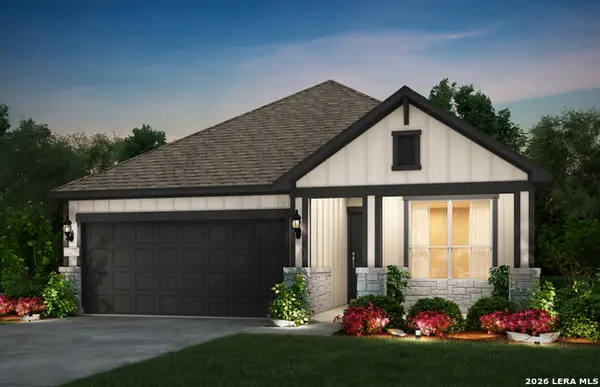 $374,140Active3 beds 2 baths1,770 sq. ft.
$374,140Active3 beds 2 baths1,770 sq. ft.4855 Conch Shell, San Antonio, TX 78245
MLS# 1943706Listed by: MOVE UP AMERICA - New
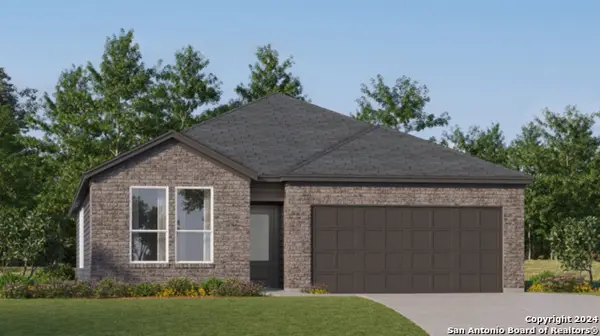 $307,999Active4 beds 3 baths2,210 sq. ft.
$307,999Active4 beds 3 baths2,210 sq. ft.3638 Orkney Wheel, San Antonio, TX 78245
MLS# 1943711Listed by: MARTI REALTY GROUP - New
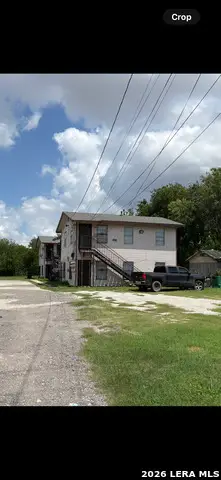 $649,900Active-- beds -- baths4,794 sq. ft.
$649,900Active-- beds -- baths4,794 sq. ft.2513 Quintana, San Antonio, TX 78211
MLS# 1943712Listed by: RISE REALTY GROUP & ASSOCIATES LLC - New
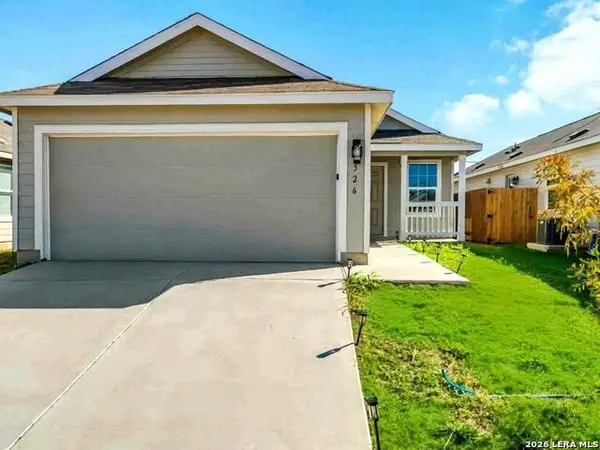 $209,995Active3 beds 2 baths1,276 sq. ft.
$209,995Active3 beds 2 baths1,276 sq. ft.526 Ambush Ridge, San Antonio, TX 78220
MLS# 1943713Listed by: TEXAS HOME REALTY - New
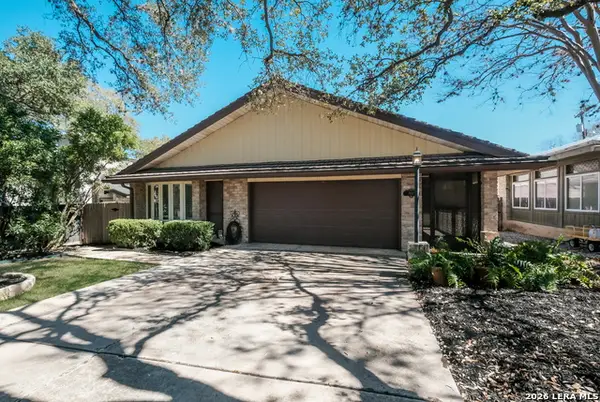 $435,000Active3 beds 2 baths2,056 sq. ft.
$435,000Active3 beds 2 baths2,056 sq. ft.7422 Dove Mountain, San Antonio, TX 78209
MLS# 1943716Listed by: KENCOM REAL ESTATE SERV LLC - New
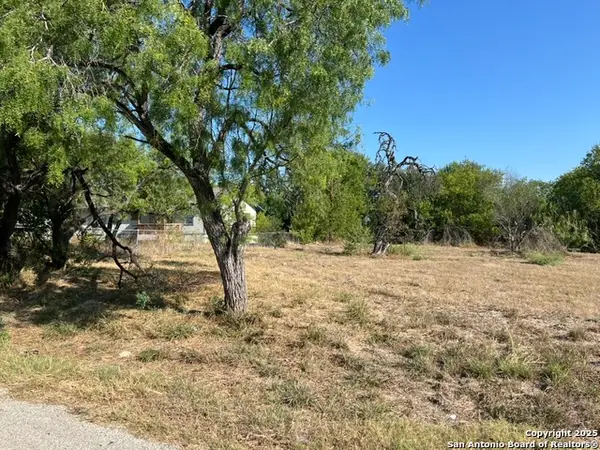 $76,900Active0.29 Acres
$76,900Active0.29 Acres171 Ansley Blvd. East, San Antonio, TX 78221
MLS# 1943560Listed by: REALTY EXECUTIVES OF S.A.

