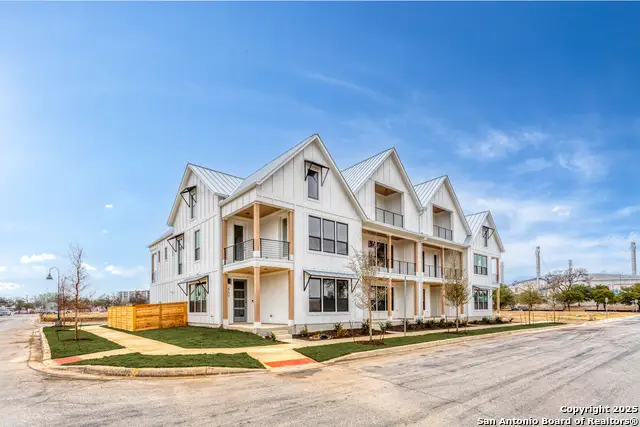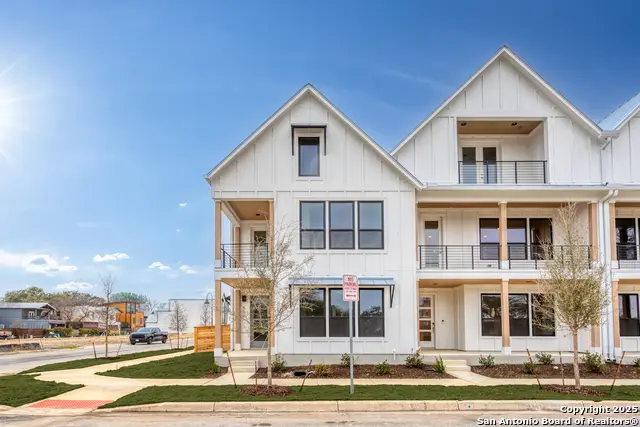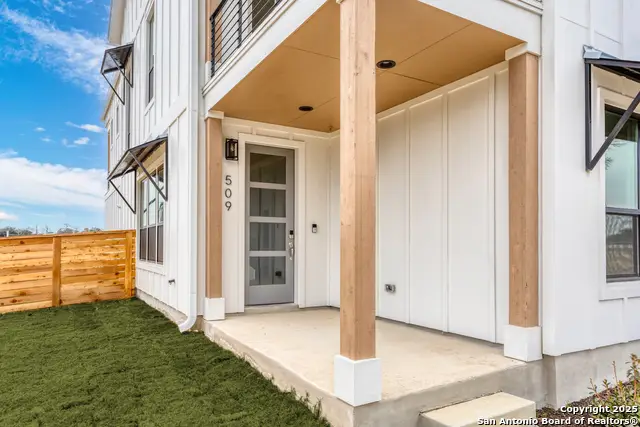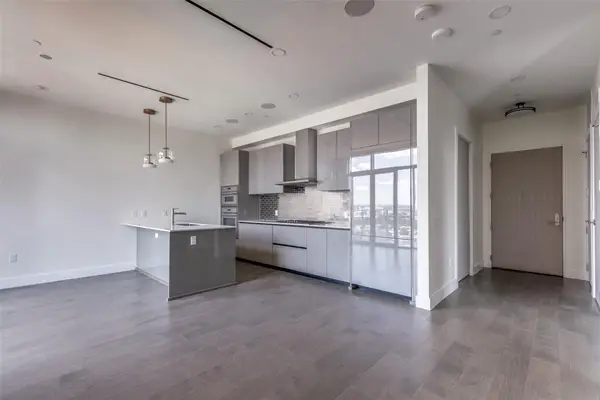503 Mcmillan, San Antonio, TX 78210
Local realty services provided by:Better Homes and Gardens Real Estate Winans



503 Mcmillan,San Antonio, TX 78210
$565,000
- 3 Beds
- 3 Baths
- 1,763 sq. ft.
- Single family
- Active
Listed by:aden stiles(210) 867-2564, AStiles@PhyllisBrowning.com
Office:phyllis browning company
MLS#:1776535
Source:SABOR
Price summary
- Price:$565,000
- Price per sq. ft.:$320.48
- Monthly HOA dues:$150
About this home
This is the MODEL HOME! Welcome to 503 McMonigal, a stunning home featuring the San Fernando floor plan, one of the few two-story homes available in the coveted Victoria Commons neighborhood. Ideally located just 1,300 feet from the proposed new Spurs arena and with a dog park being built steps away, this home offers the perfect balance of urban convenience and serene living. Inside, you'll find a spacious and thoughtfully designed layout, highlighted by a large master suite with its own private balcony. Enjoy breathtaking views of the Tower of the Americas and the San Antonio skyline right from your own retreat. The home also offers a small side yard, providing just the right amount of outdoor space for relaxation, gardening, or a peaceful escape. Whether you're looking to entertain or unwind, this home offers both style and functionality in an unbeatable location. Don't miss out on this rare opportunity to live in Victoria Commons-schedule your tour today of 503 McMonigal!
Contact an agent
Home facts
- Year built:2025
- Listing Id #:1776535
- Added:361 day(s) ago
- Updated:August 13, 2025 at 11:33 AM
Rooms and interior
- Bedrooms:3
- Total bathrooms:3
- Full bathrooms:2
- Half bathrooms:1
- Living area:1,763 sq. ft.
Heating and cooling
- Cooling:One Central
- Heating:Central, Natural Gas
Structure and exterior
- Roof:Metal
- Year built:2025
- Building area:1,763 sq. ft.
- Lot area:0.1 Acres
Schools
- High school:Brackenridge
- Middle school:Bonham
- Elementary school:Bonham
Utilities
- Water:City
- Sewer:City
Finances and disclosures
- Price:$565,000
- Price per sq. ft.:$320.48
- Tax amount:$3,607 (2024)
New listings near 503 Mcmillan
- New
 $525,000Active1 beds 2 baths904 sq. ft.
$525,000Active1 beds 2 baths904 sq. ft.123 Lexington Ave #1408, San Antonio, TX 78205
MLS# 5550167Listed by: EXP REALTY, LLC - New
 $510,000Active4 beds 4 baths2,945 sq. ft.
$510,000Active4 beds 4 baths2,945 sq. ft.25007 Seal Cove, San Antonio, TX 78255
MLS# 1893525Listed by: KELLER WILLIAMS HERITAGE - New
 $415,000Active3 beds 3 baths2,756 sq. ft.
$415,000Active3 beds 3 baths2,756 sq. ft.5230 Wolf Bane, San Antonio, TX 78261
MLS# 1893506Listed by: KELLER WILLIAMS CITY-VIEW - New
 $349,000Active4 beds 2 baths2,004 sq. ft.
$349,000Active4 beds 2 baths2,004 sq. ft.210 Summertime Dr, San Antonio, TX 78216
MLS# 1893489Listed by: EXP REALTY - New
 $529,000Active2 beds 2 baths1,077 sq. ft.
$529,000Active2 beds 2 baths1,077 sq. ft.545 Wickes, San Antonio, TX 78210
MLS# 1893490Listed by: TEXAS PREMIER REALTY - New
 $239,999Active3 beds 2 baths1,065 sq. ft.
$239,999Active3 beds 2 baths1,065 sq. ft.918 Cerro Alto, San Antonio, TX 78213
MLS# 1893494Listed by: KELLER WILLIAMS HERITAGE - New
 $379,000Active5 beds 4 baths2,961 sq. ft.
$379,000Active5 beds 4 baths2,961 sq. ft.3763 Browning, San Antonio, TX 78245
MLS# 1893495Listed by: INFINITY REAL ESTATE - New
 $289,900Active5 beds 3 baths2,493 sq. ft.
$289,900Active5 beds 3 baths2,493 sq. ft.4074 Gossan Springs, San Antonio, TX 78253
MLS# 1893502Listed by: WATTERS INTERNATIONAL REALTY - New
 $135,000Active4 beds 2 baths1,261 sq. ft.
$135,000Active4 beds 2 baths1,261 sq. ft.130 Kontiki Pl, San Antonio, TX 78242
MLS# 1893470Listed by: VORTEX REALTY - New
 $251,750Active3 beds 2 baths1,489 sq. ft.
$251,750Active3 beds 2 baths1,489 sq. ft.14730 Cooke Delta, San Antonio, TX 78245
MLS# 1893462Listed by: KELLER WILLIAMS HERITAGE

