5038 Sandhill Crane, San Antonio, TX 78253
Local realty services provided by:Better Homes and Gardens Real Estate Winans



5038 Sandhill Crane,San Antonio, TX 78253
$285,900
- 2 Beds
- 2 Baths
- 1,393 sq. ft.
- Single family
- Pending
Listed by:sylvia strong(210) 296-1820, sylviastrong@remax.net
Office:re/max north-san antonio
MLS#:1878115
Source:SABOR
Price summary
- Price:$285,900
- Price per sq. ft.:$205.24
- Monthly HOA dues:$183.33
About this home
Impeccable Gem in Del Webb 55+ Hill Country Retreat: Welcome to this beautifully maintained one-story home that radiates pride of ownership at every turn. Featuring 2 bedrooms, 2 bathrooms, and a versatile flex room ideal for a home office, craft space, or cozy TV room. Step inside to find luxury vinyl plank flooring throughout, plantation shutters, elegant tray ceilings, and crown molding in both the primary suite and family room. The kitchen boasts solid surface countertops and all appliances, offering both style and function. Step outside to your extended covered patio and take in the serene beauty of a private backyard that backs to a lush greenbelt. It's the perfect spot to unwind while watching birds and deer pass by. Whether you're enjoying peaceful mornings or hosting evening gatherings, this home is truly a Hill Country retreat.
Contact an agent
Home facts
- Year built:2012
- Listing Id #:1878115
- Added:52 day(s) ago
- Updated:August 17, 2025 at 03:22 PM
Rooms and interior
- Bedrooms:2
- Total bathrooms:2
- Full bathrooms:2
- Living area:1,393 sq. ft.
Heating and cooling
- Cooling:One Central
- Heating:Central, Natural Gas
Structure and exterior
- Roof:Composition
- Year built:2012
- Building area:1,393 sq. ft.
- Lot area:0.11 Acres
Schools
- High school:Taft
- Middle school:Briscoe
- Elementary school:Cole
Utilities
- Water:Water System
Finances and disclosures
- Price:$285,900
- Price per sq. ft.:$205.24
- Tax amount:$5,284 (2024)
New listings near 5038 Sandhill Crane
- New
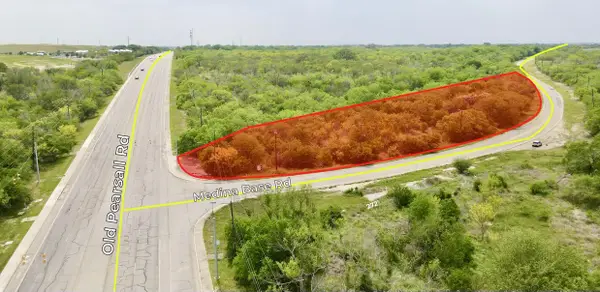 $310,000Active3.28 Acres
$310,000Active3.28 Acres5070 Pearsall Road, San Antonio, TX 78242
MLS# 35008738Listed by: ERNESTO GREY - New
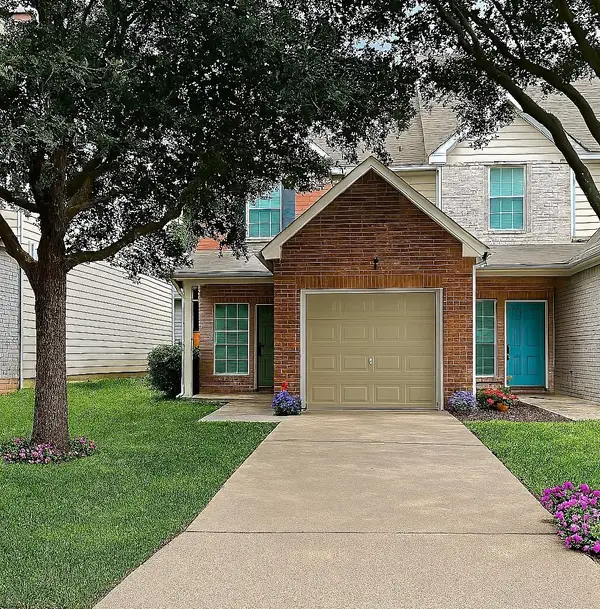 $236,670Active2 beds 3 baths1,372 sq. ft.
$236,670Active2 beds 3 baths1,372 sq. ft.4109 Copano Bay, San Antonio, TX 78229
MLS# 20253576Listed by: Victor Flores Realtor,LLC - New
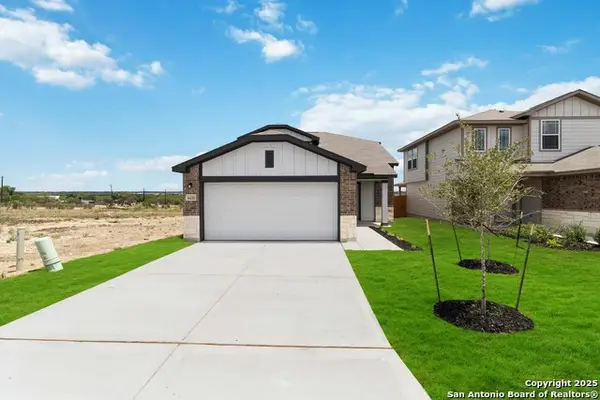 $314,650Active4 beds 4 baths1,997 sq. ft.
$314,650Active4 beds 4 baths1,997 sq. ft.571 River Run, San Antonio, TX 78219
MLS# 1893610Listed by: THE SIGNORELLI COMPANY 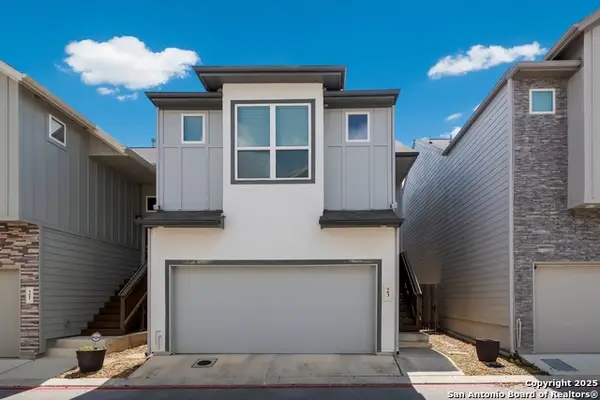 $319,990Active3 beds 3 baths1,599 sq. ft.
$319,990Active3 beds 3 baths1,599 sq. ft.6446 Babcock Rd #23, San Antonio, TX 78249
MLS# 1880479Listed by: EXP REALTY- New
 $165,000Active0.17 Acres
$165,000Active0.17 Acres706 Delaware, San Antonio, TX 78210
MLS# 1888081Listed by: COMPASS RE TEXAS, LLC - New
 $118,400Active1 beds 1 baths663 sq. ft.
$118,400Active1 beds 1 baths663 sq. ft.5322 Medical Dr #B103, San Antonio, TX 78240
MLS# 1893122Listed by: NIVA REALTY - New
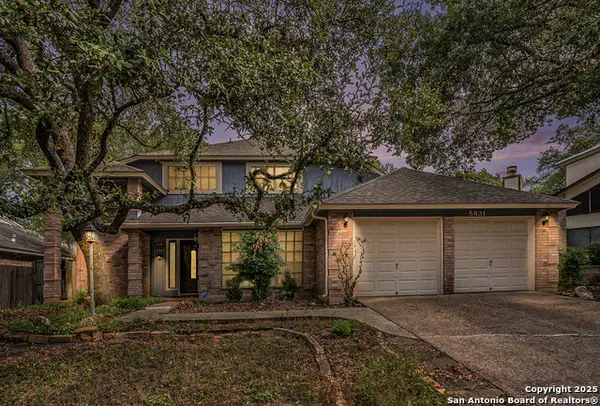 $320,000Active3 beds 2 baths1,675 sq. ft.
$320,000Active3 beds 2 baths1,675 sq. ft.5931 Woodridge Rock, San Antonio, TX 78249
MLS# 1893550Listed by: LPT REALTY, LLC - New
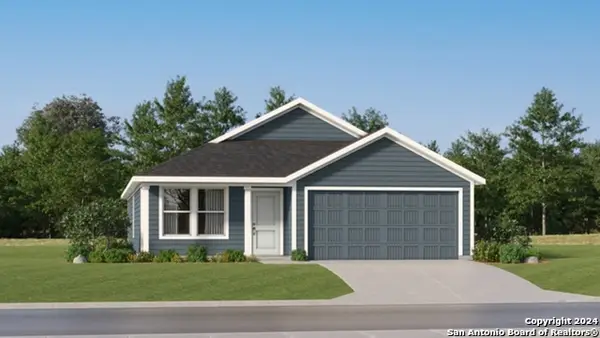 $221,999Active3 beds 2 baths1,474 sq. ft.
$221,999Active3 beds 2 baths1,474 sq. ft.4606 Legacy Point, Von Ormy, TX 78073
MLS# 1893613Listed by: MARTI REALTY GROUP - New
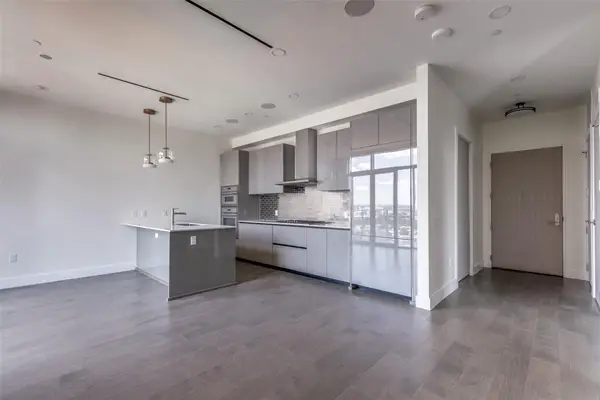 $525,000Active1 beds 2 baths904 sq. ft.
$525,000Active1 beds 2 baths904 sq. ft.123 Lexington Ave #1408, San Antonio, TX 78205
MLS# 5550167Listed by: EXP REALTY, LLC - New
 $510,000Active4 beds 4 baths2,945 sq. ft.
$510,000Active4 beds 4 baths2,945 sq. ft.25007 Seal Cove, San Antonio, TX 78255
MLS# 1893525Listed by: KELLER WILLIAMS HERITAGE
