511 Sharer St, San Antonio, TX 78208
Local realty services provided by:Better Homes and Gardens Real Estate Winans
Listed by: sebastiano formica(210) 541-2530, seb@formicagrouprealestate.com
Office: exp realty
MLS#:1729457
Source:LERA
Price summary
- Price:$354,000
- Price per sq. ft.:$218.38
About this home
Just minutes from Downtown SA, the Pearl, JBSA-Fort Sam and BAMC. Welcome to 511 Sharer St! This stunning and modern residence offers the perfect blend of comfort, style, and convenience. Nestled near JBSA-Fort Sam, this spacious unit presents an excellent opportunity for those seeking a remarkable living space and a view of San Antonio. Step inside and be greeted by high ceilings and a large hallway that leads to both bedrooms and bathrooms on the bottom floor. Make your way up the stairs to an entertainer's dream! The expansive open concept starts with the well-appointed kitchen that connects to an open, bright living space. The generous layout provides ample space for entertaining guests or simply relaxing after a long day. Step outside and enjoy your Texas-Sized covered patio, perfect for morning coffee or evening gatherings. This unit offers easy access to local amenities, entertainment options, and major transportation routes. Don't miss out on the opportunity to make 511 Sharer St. your new home. *Owner financing available*
Contact an agent
Home facts
- Year built:2023
- Listing ID #:1729457
- Added:812 day(s) ago
- Updated:January 15, 2026 at 03:07 PM
Rooms and interior
- Bedrooms:2
- Total bathrooms:3
- Full bathrooms:2
- Half bathrooms:1
- Living area:1,621 sq. ft.
Heating and cooling
- Cooling:One Central
- Heating:1 Unit, Central, Electric
Structure and exterior
- Roof:Composition
- Year built:2023
- Building area:1,621 sq. ft.
Schools
- High school:Brackenridge
- Middle school:Wheatley Emerson
- Elementary school:Bowden
Utilities
- Water:City, Water System
- Sewer:City, Sewer System
Finances and disclosures
- Price:$354,000
- Price per sq. ft.:$218.38
- Tax amount:$3,162 (2022)
New listings near 511 Sharer St
- New
 $290,000Active3 beds 2 baths1,768 sq. ft.
$290,000Active3 beds 2 baths1,768 sq. ft.20411 Liatris Ln, San Antonio, TX 78259
MLS# 2317673Listed by: REALTY OF AMERICA, LLC - New
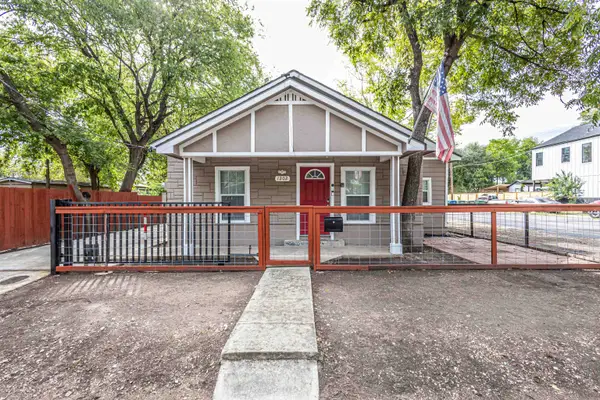 $348,900Active4 beds 4 baths1,800 sq. ft.
$348,900Active4 beds 4 baths1,800 sq. ft.1202 N Center, San Antonio, TX 78202
MLS# 20260278Listed by: Michelle Guerra, Broker - New
 $496,398Active4 beds 5 baths2,602 sq. ft.
$496,398Active4 beds 5 baths2,602 sq. ft.1110 Neria Loop, San Antonio, TX 78224
MLS# 601974Listed by: HIGHLAND HOMES REALTY - New
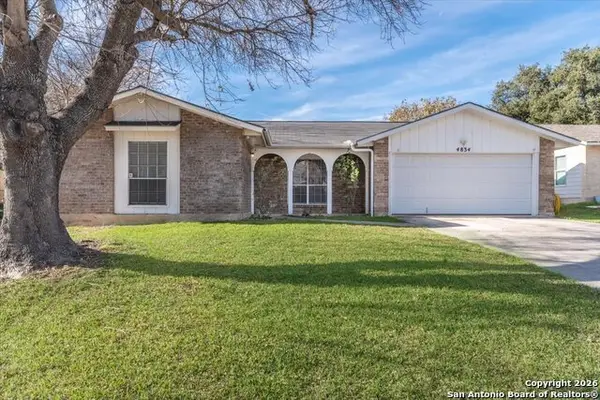 $224,900Active3 beds 2 baths1,247 sq. ft.
$224,900Active3 beds 2 baths1,247 sq. ft.4834 Casa Bello, San Antonio, TX 78233
MLS# 1934419Listed by: RE/MAX ASSOCIATES - New
 $371,197Active5 beds 3 baths2,416 sq. ft.
$371,197Active5 beds 3 baths2,416 sq. ft.8646 Eagle Hill Meadow, San Antonio, TX 78222
MLS# 1934423Listed by: THE SIGNORELLI COMPANY - New
 $363,001Active5 beds 4 baths2,677 sq. ft.
$363,001Active5 beds 4 baths2,677 sq. ft.209 Squacco Heron, San Antonio, TX 78253
MLS# 1934424Listed by: KELLER WILLIAMS HERITAGE - New
 $360,001Active5 beds 3 baths2,539 sq. ft.
$360,001Active5 beds 3 baths2,539 sq. ft.202 Hooded Dotterel, San Antonio, TX 78253
MLS# 1934432Listed by: KELLER WILLIAMS HERITAGE - New
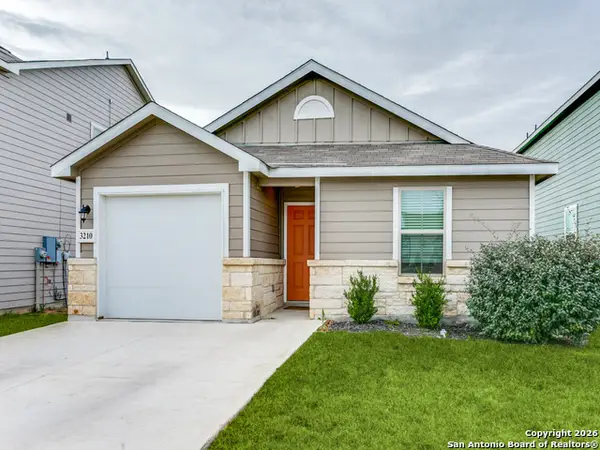 $229,000Active3 beds 2 baths1,014 sq. ft.
$229,000Active3 beds 2 baths1,014 sq. ft.3210 Rancho Grande, San Antonio, TX 78224
MLS# 1934400Listed by: KELLER WILLIAMS LEGACY - Open Sat, 11am to 1pmNew
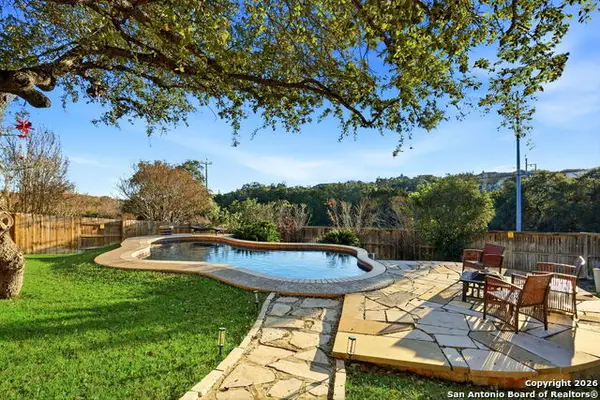 $449,900Active3 beds 3 baths2,425 sq. ft.
$449,900Active3 beds 3 baths2,425 sq. ft.23 Roan, San Antonio, TX 78259
MLS# 1934402Listed by: NEXT SPACE REALTY - New
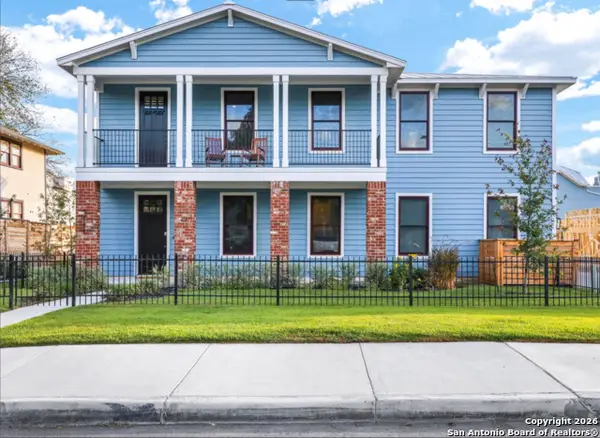 $489,000Active3 beds 3 baths1,382 sq. ft.
$489,000Active3 beds 3 baths1,382 sq. ft.311 E Evergreen #20, San Antonio, TX 78212
MLS# 1934403Listed by: PMI BIRDY PROPERTIES, CRMC
