511 W Lynwood Ave, San Antonio, TX 78212
Local realty services provided by:Better Homes and Gardens Real Estate Winans
Listed by: asher felcoff(210) 763-7692, asher.felcoff@orchard.com
Office: orchard brokerage
MLS#:1864695
Source:SABOR
Price summary
- Price:$315,000
- Price per sq. ft.:$201.92
About this home
Step into timeless style with modern flair in this beautifully refreshed Craftsman home, perfectly situated in the sought-after Alta Vista Historic Subdivision. From the moment you arrive, you'll feel the character and charm that make this home truly special. Inside, the open-concept main floor seamlessly connects the living area, kitchen, breakfast nook, and dining room-ideal for entertaining or relaxing in comfort. While thoughtfully updated, the home still echoes its historic roots with classic architectural details throughout. Upstairs, the spacious Owner's Suite offers a private balcony-your own peaceful retreat to unwind, sip your favorite drink, and enjoy the quiet moments of the day. Don't wait-come explore the potential and fall in love with your future home. Schedule your tour and make it yours today!
Contact an agent
Home facts
- Year built:1935
- Listing ID #:1864695
- Added:198 day(s) ago
- Updated:November 22, 2025 at 08:16 AM
Rooms and interior
- Bedrooms:3
- Total bathrooms:3
- Full bathrooms:2
- Half bathrooms:1
- Living area:1,560 sq. ft.
Heating and cooling
- Cooling:One Central
- Heating:Central, Electric
Structure and exterior
- Roof:Composition
- Year built:1935
- Building area:1,560 sq. ft.
- Lot area:0.14 Acres
Schools
- High school:Edison
- Middle school:Mark Twain
- Elementary school:Cotton
Utilities
- Water:City
- Sewer:City
Finances and disclosures
- Price:$315,000
- Price per sq. ft.:$201.92
- Tax amount:$9,891 (2024)
New listings near 511 W Lynwood Ave
- New
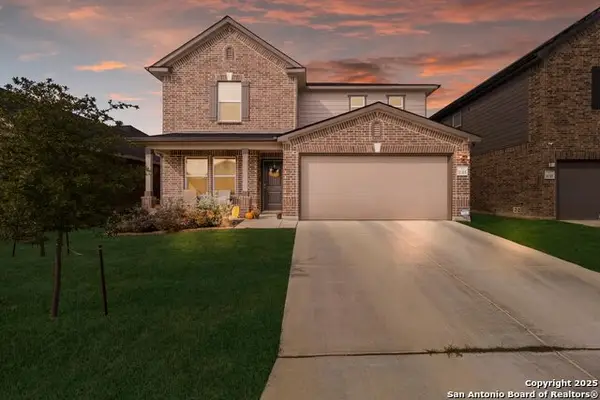 $380,000Active4 beds 3 baths2,699 sq. ft.
$380,000Active4 beds 3 baths2,699 sq. ft.11315 Edelweiss, San Antonio, TX 78245
MLS# 1924610Listed by: MOXIE MOON REALTY LLC - New
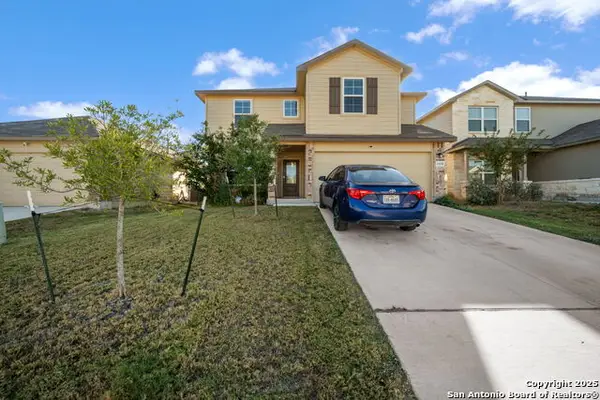 $324,900Active5 beds 3 baths2,540 sq. ft.
$324,900Active5 beds 3 baths2,540 sq. ft.13550 13550 Ailey Knll, San Antonio, TX 78254
MLS# 1924615Listed by: EXP REALTY - New
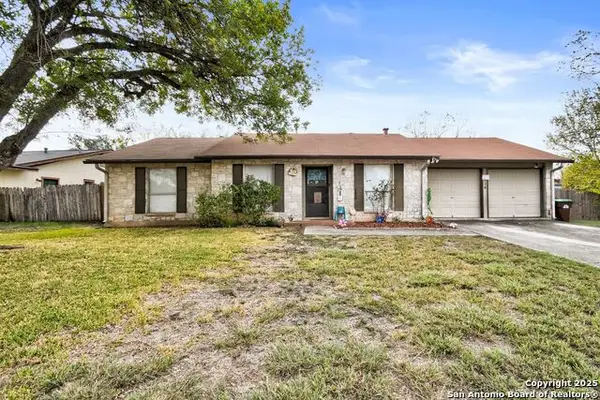 $175,000Active3 beds 2 baths1,590 sq. ft.
$175,000Active3 beds 2 baths1,590 sq. ft.4514 Lakeway, San Antonio, TX 78244
MLS# 1924601Listed by: JASON MITCHELL REAL ESTATE - New
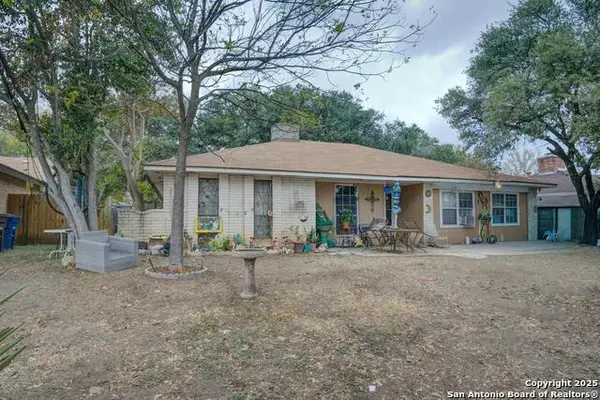 $205,000Active4 beds 3 baths1,746 sq. ft.
$205,000Active4 beds 3 baths1,746 sq. ft.4519 Timberhill, San Antonio, TX 78238
MLS# 1924602Listed by: REDBERRY REALTY - New
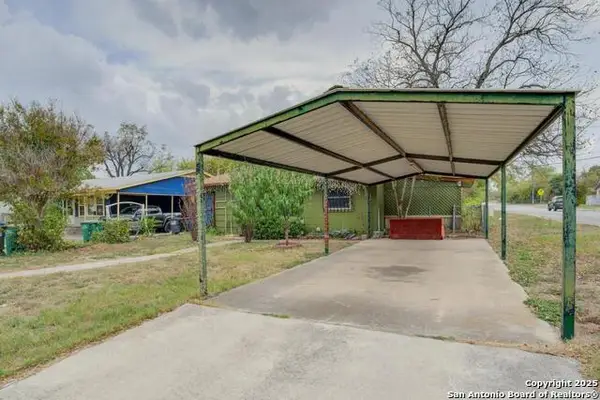 $125,000Active2 beds 2 baths896 sq. ft.
$125,000Active2 beds 2 baths896 sq. ft.586 Overhill, San Antonio, TX 78228
MLS# 1924604Listed by: REDBERRY REALTY - New
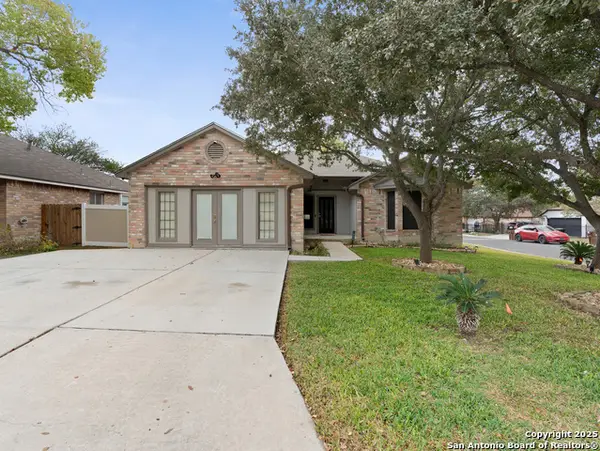 $279,000Active3 beds 2 baths2,018 sq. ft.
$279,000Active3 beds 2 baths2,018 sq. ft.6802 Still, San Antonio, TX 78244
MLS# 1924594Listed by: ALPHA CAPITAL PROPERTY SOLUTIONS - New
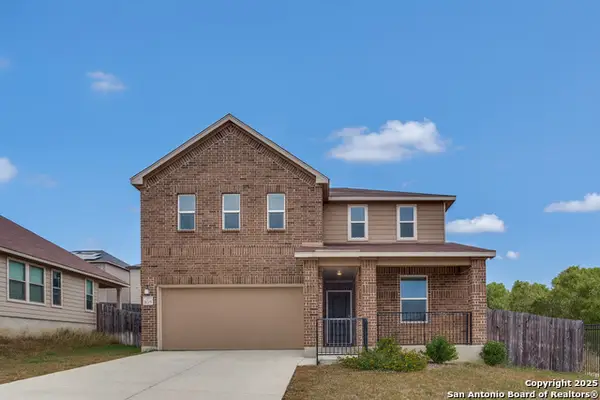 $315,000Active3 beds 3 baths2,459 sq. ft.
$315,000Active3 beds 3 baths2,459 sq. ft.11205 Plaudit, San Antonio, TX 78245
MLS# 1924599Listed by: LPT REALTY, LLC - New
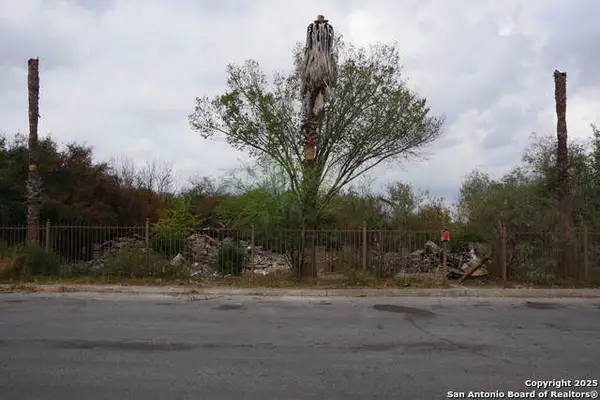 $100,000Active0.4 Acres
$100,000Active0.4 Acres7903 Mocking Bird, San Antonio, TX 78229
MLS# 1924593Listed by: VORTEX REALTY - New
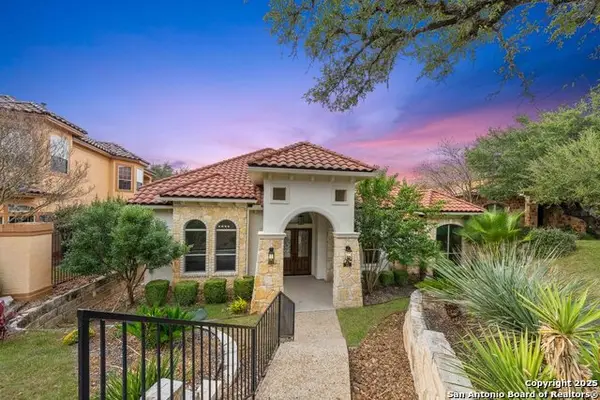 $715,000Active3 beds 4 baths3,321 sq. ft.
$715,000Active3 beds 4 baths3,321 sq. ft.23 Winthrop Downs, San Antonio, TX 78257
MLS# 1924586Listed by: KELLER WILLIAMS HERITAGE - New
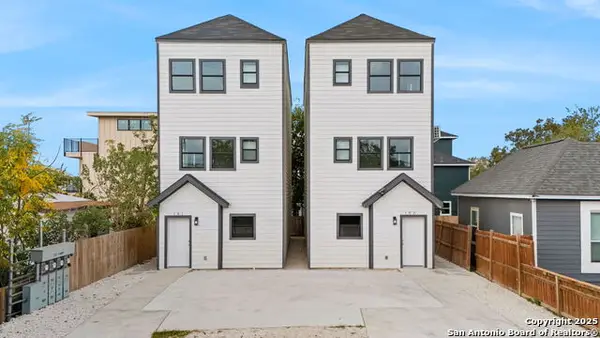 $425,000Active-- beds -- baths2,177 sq. ft.
$425,000Active-- beds -- baths2,177 sq. ft.627 S Olive St, #102,202, San Antonio, TX 78203
MLS# 1924548Listed by: PHYLLIS BROWNING COMPANY
