5118 Cactus Thorn, San Antonio, TX 78253
Local realty services provided by:Better Homes and Gardens Real Estate Winans
5118 Cactus Thorn,San Antonio, TX 78253
$299,900
- 3 Beds
- 2 Baths
- 1,571 sq. ft.
- Single family
- Active
Listed by: lesley parker(210) 317-3584, lesley@landandhomesrealty.com
Office: land and homes real estate
MLS#:1851192
Source:SABOR
Price summary
- Price:$299,900
- Price per sq. ft.:$190.9
- Monthly HOA dues:$185.67
About this home
Welcome to 5118 Cactus Thorn, a serene haven nestled in a coveted 55+ gated community. This single-story ranch home boasts an open concept design, inviting you into a space where accessibility meets style. The expansive kitchen, with its generous counter space, becomes the heart of the home, perfect for culinary exploration and shared moments. Each of the three bedrooms offers a tranquil retreat, with large closets providing ample storage. The two bathrooms are thoughtfully designed, ensuring ease of use for all. The private backyard, a peaceful oasis, is ideal for quiet contemplation or entertaining guests, with the added luxury of being just steps from picturesque walking trails. The community itself extends the promise of a vibrant lifestyle, complete with a clubhouse, pool, and a suite of amenities designed to enrich your days. Here at 511 Thorn Cactus, you're not just finding a home; you're discovering your new sanctuary.
Contact an agent
Home facts
- Year built:2007
- Listing ID #:1851192
- Added:247 day(s) ago
- Updated:November 22, 2025 at 03:04 PM
Rooms and interior
- Bedrooms:3
- Total bathrooms:2
- Full bathrooms:2
- Living area:1,571 sq. ft.
Heating and cooling
- Cooling:One Central
- Heating:1 Unit, Central, Natural Gas
Structure and exterior
- Roof:Composition
- Year built:2007
- Building area:1,571 sq. ft.
- Lot area:0.12 Acres
Schools
- High school:Taft
- Middle school:Dolph Briscoe
- Elementary school:HOFFMANN
Utilities
- Water:City
- Sewer:City
Finances and disclosures
- Price:$299,900
- Price per sq. ft.:$190.9
- Tax amount:$5,621 (2024)
New listings near 5118 Cactus Thorn
- New
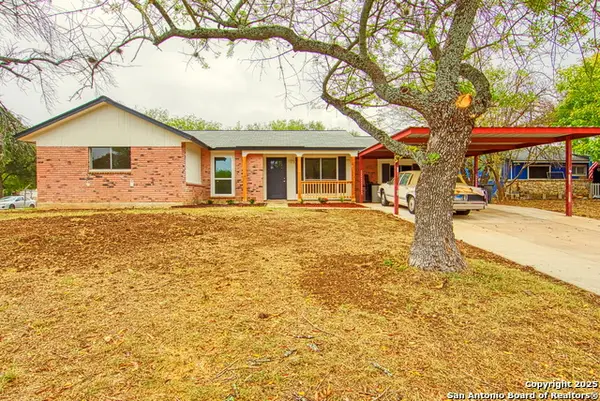 $249,900Active4 beds 2 baths1,582 sq. ft.
$249,900Active4 beds 2 baths1,582 sq. ft.7502 Linfield, San Antonio, TX 78238
MLS# 1924641Listed by: NB ELITE REALTY - New
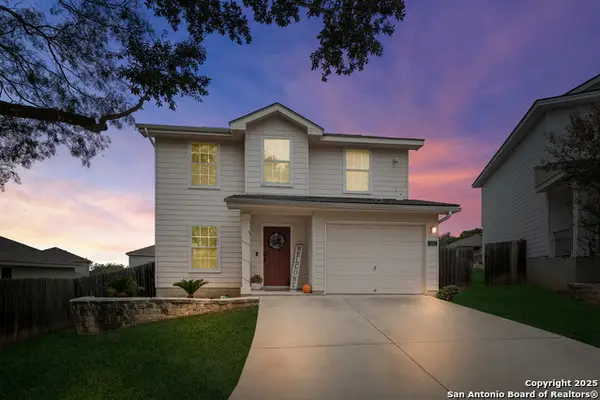 $250,000Active4 beds 3 baths1,948 sq. ft.
$250,000Active4 beds 3 baths1,948 sq. ft.7311 Aphelion, San Antonio, TX 78252
MLS# 1924635Listed by: LEVI RODGERS REAL ESTATE GROUP - New
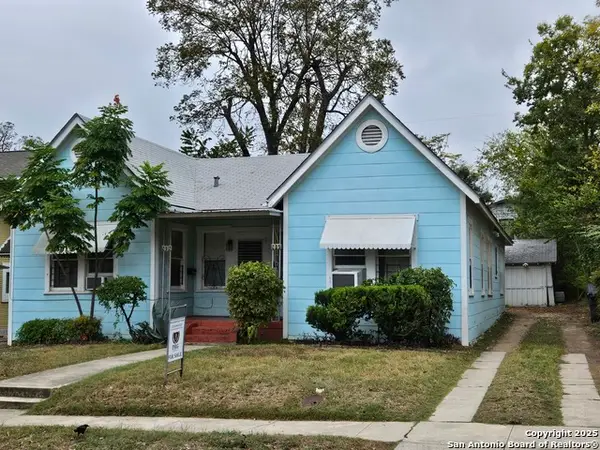 $349,400Active-- beds -- baths1,642 sq. ft.
$349,400Active-- beds -- baths1,642 sq. ft.215 W Ridgewood Ct, San Antonio, TX 78212
MLS# 1924631Listed by: PREMIER REALTY GROUP PLATINUM - New
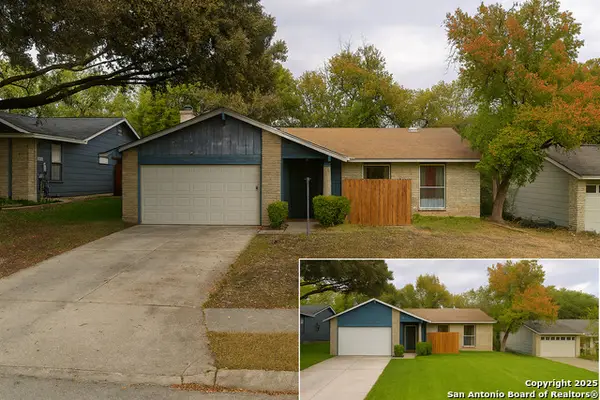 $130,000Active3 beds 2 baths1,522 sq. ft.
$130,000Active3 beds 2 baths1,522 sq. ft.6815 Buckley, San Antonio, TX 78239
MLS# 1924619Listed by: KELLER WILLIAMS LEGACY - New
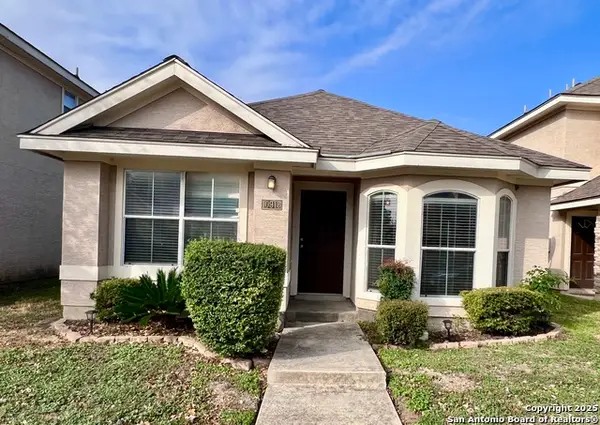 $245,000Active2 beds 2 baths1,219 sq. ft.
$245,000Active2 beds 2 baths1,219 sq. ft.10913 Toscana Isle, San Antonio, TX 78249
MLS# 1924624Listed by: ALL CITY SAN ANTONIO REGISTERED SERIES - Open Sat, 12 to 2pmNew
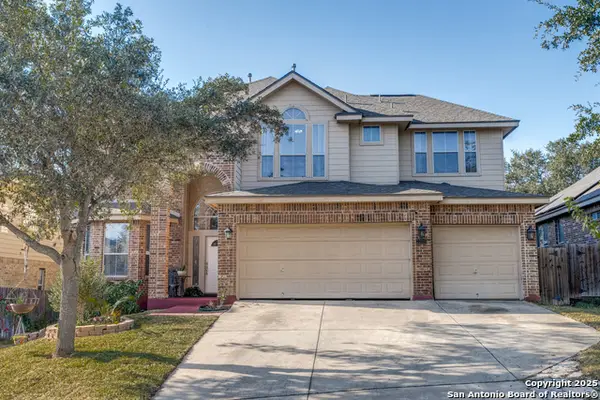 $520,000Active5 beds 4 baths3,537 sq. ft.
$520,000Active5 beds 4 baths3,537 sq. ft.22319 Chimayo Bend, San Antonio, TX 78258
MLS# 1924625Listed by: JB GOODWIN, REALTORS - New
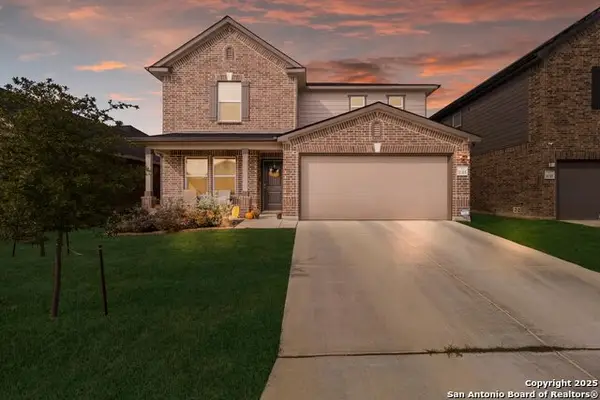 $380,000Active4 beds 3 baths2,699 sq. ft.
$380,000Active4 beds 3 baths2,699 sq. ft.11315 Edelweiss, San Antonio, TX 78245
MLS# 1924610Listed by: MOXIE MOON REALTY LLC - New
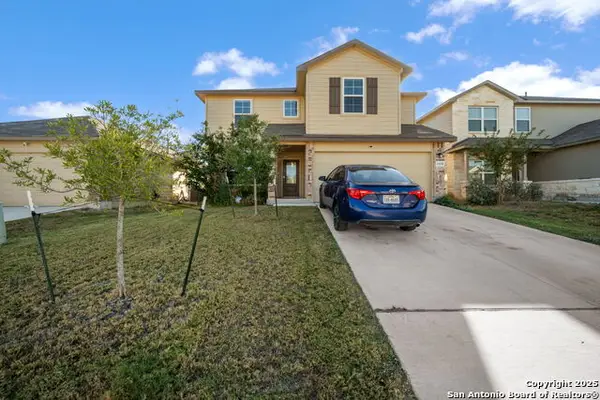 $324,900Active5 beds 3 baths2,540 sq. ft.
$324,900Active5 beds 3 baths2,540 sq. ft.13550 13550 Ailey Knll, San Antonio, TX 78254
MLS# 1924615Listed by: EXP REALTY - New
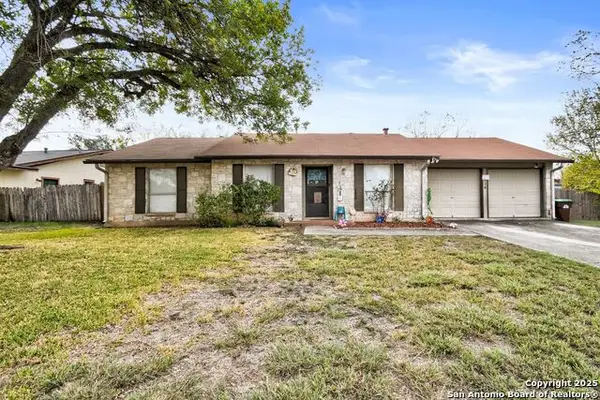 $175,000Active3 beds 2 baths1,590 sq. ft.
$175,000Active3 beds 2 baths1,590 sq. ft.4514 Lakeway, San Antonio, TX 78244
MLS# 1924601Listed by: JASON MITCHELL REAL ESTATE - New
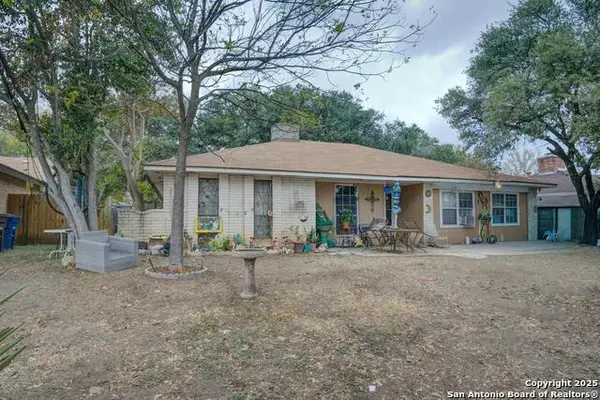 $205,000Active4 beds 3 baths1,746 sq. ft.
$205,000Active4 beds 3 baths1,746 sq. ft.4519 Timberhill, San Antonio, TX 78238
MLS# 1924602Listed by: REDBERRY REALTY
