513 S Olive St #101, San Antonio, TX 78203
Local realty services provided by:Better Homes and Gardens Real Estate Winans
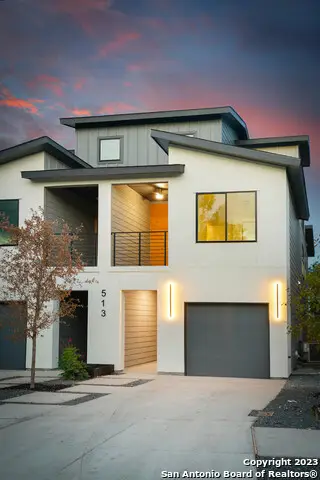
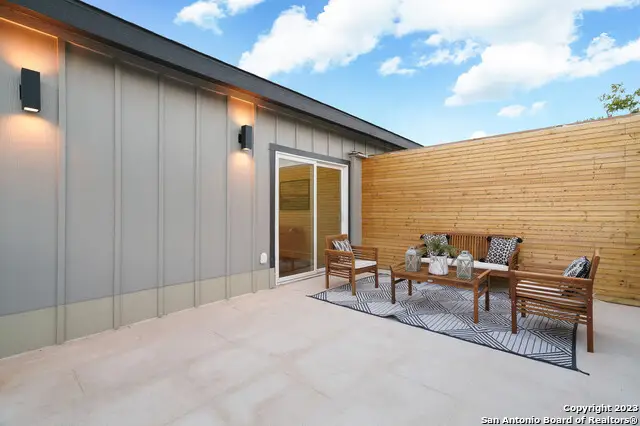

513 S Olive St #101,San Antonio, TX 78203
$399,900
- 3 Beds
- 3 Baths
- 1,615 sq. ft.
- Townhouse
- Active
Listed by:lina bibian(512) 987-1374, linabibianrealtor@gmail.com
Office:jpar san antonio
MLS#:1878379
Source:SABOR
Price summary
- Price:$399,900
- Price per sq. ft.:$247.62
About this home
Live elevated at 513 S Olive St - a beautifully designed, three-story home built in 2022 in the heart of Denver Heights. Featuring 3 bedrooms, 2.5 bathrooms, and 1,615 square feet of well-appointed space, this modern residence offers the perfect blend of style and functionality just minutes from downtown San Antonio.The main floor welcomes you with a bright open-concept layout, combining living and dining areas with stylish wood flooring and a sleek kitchen equipped with stainless steel appliances, built-in oven, breakfast bar, and included washer and dryer. Upstairs, all bedrooms are thoughtfully arranged, including a serene primary suite with a large vanity and walk-in shower. The crown jewel is the third floor: a dedicated office space that opens to a private rooftop terrace with panoramic views-ideal for relaxing, working, or entertaining under the city lights. Additional features include central HVAC, one-car garage, and an off-street parking pad. No HOA. Located just blocks from the Alamodome, Southtown, and the vibrant downtown scene, this property offers flexibility for homeowners and investors alike-it can be purchased individually, as part of a duplex, or even as a fourplex investment opportunity.
Contact an agent
Home facts
- Year built:2022
- Listing Id #:1878379
- Added:51 day(s) ago
- Updated:August 21, 2025 at 01:42 PM
Rooms and interior
- Bedrooms:3
- Total bathrooms:3
- Full bathrooms:2
- Half bathrooms:1
- Living area:1,615 sq. ft.
Heating and cooling
- Cooling:One Central
- Heating:Central, Electric
Structure and exterior
- Roof:Composition
- Year built:2022
- Building area:1,615 sq. ft.
- Lot area:0.1 Acres
Schools
- High school:Brackenridge
- Middle school:Page Middle
- Elementary school:Douglass
Utilities
- Water:City
- Sewer:City
Finances and disclosures
- Price:$399,900
- Price per sq. ft.:$247.62
- Tax amount:$5,628 (2025)
New listings near 513 S Olive St #101
- New
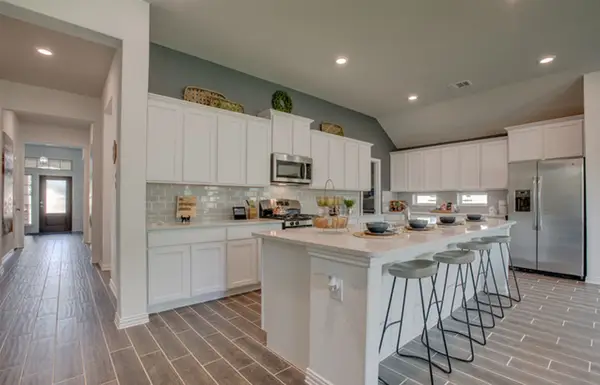 $398,000Active4 beds 3 baths2,376 sq. ft.
$398,000Active4 beds 3 baths2,376 sq. ft.15260 Polworth Mill, San Antonio, TX 78254
MLS# 21038600Listed by: AIRSTREAM REALTY LLC - New
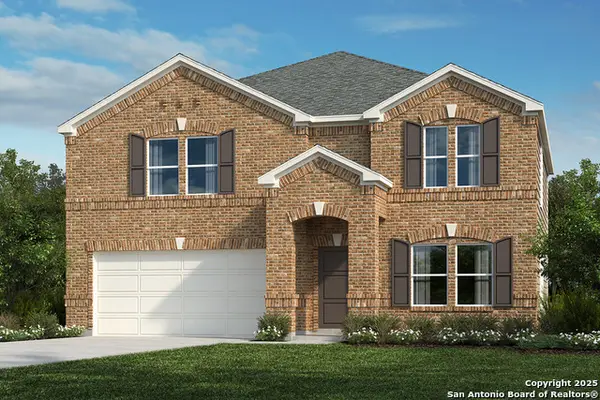 $325,077Active3 beds 3 baths2,752 sq. ft.
$325,077Active3 beds 3 baths2,752 sq. ft.15516 Electra Cir, San Antonio, TX 78245
MLS# 1893628Listed by: SATEX PROPERTIES, INC. - New
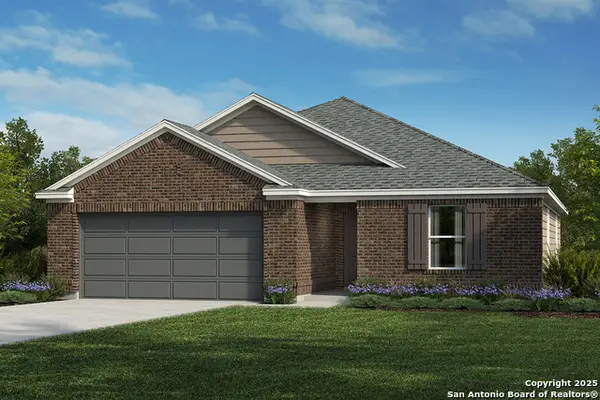 $272,217Active3 beds 2 baths1,675 sq. ft.
$272,217Active3 beds 2 baths1,675 sq. ft.15512 Electra Cir, San Antonio, TX 78245
MLS# 1893638Listed by: SATEX PROPERTIES, INC. - New
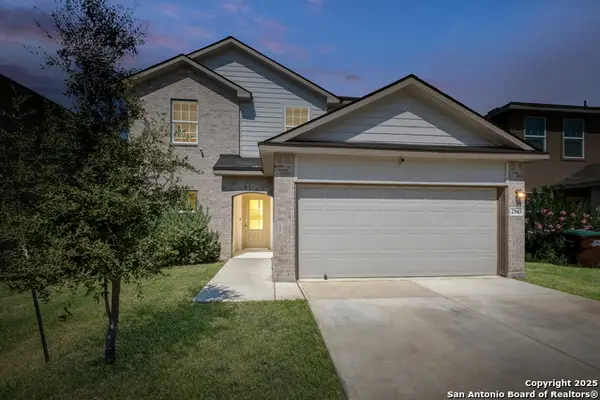 $295,000Active5 beds 4 baths2,664 sq. ft.
$295,000Active5 beds 4 baths2,664 sq. ft.2943 Pemberton Post, San Antonio, TX 78245
MLS# 1893680Listed by: LEVI RODGERS REAL ESTATE GROUP - Open Sat, 11am to 2pmNew
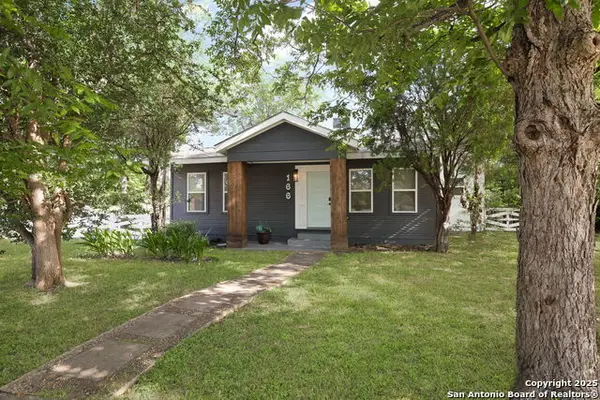 $365,000Active4 beds 3 baths2,764 sq. ft.
$365,000Active4 beds 3 baths2,764 sq. ft.166 E Harding, San Antonio, TX 78214
MLS# 1893694Listed by: KELLER WILLIAMS HERITAGE - New
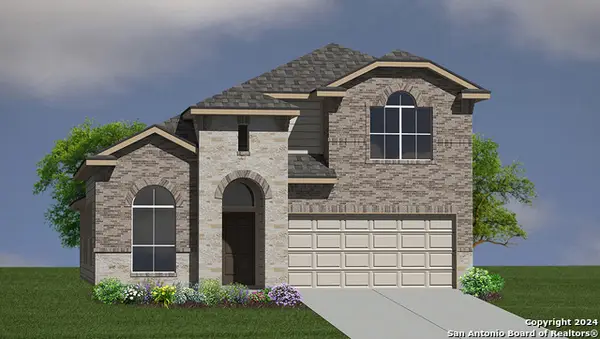 $439,480Active4 beds 3 baths2,598 sq. ft.
$439,480Active4 beds 3 baths2,598 sq. ft.14537 Pearl Flats, San Antonio, TX 78253
MLS# 1893722Listed by: KELLER WILLIAMS HERITAGE - New
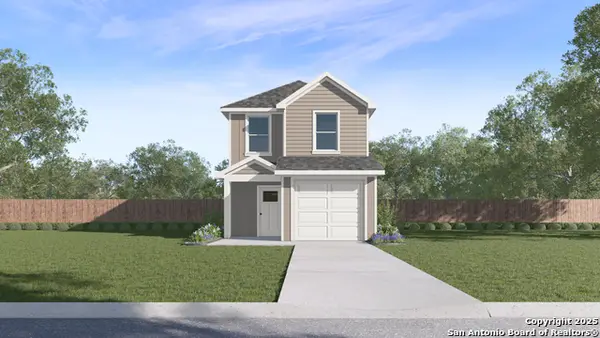 $231,000Active2 beds 3 baths1,130 sq. ft.
$231,000Active2 beds 3 baths1,130 sq. ft.5907 Cinnabar Corner, San Antonio, TX 78222
MLS# 1893724Listed by: KELLER WILLIAMS HERITAGE - New
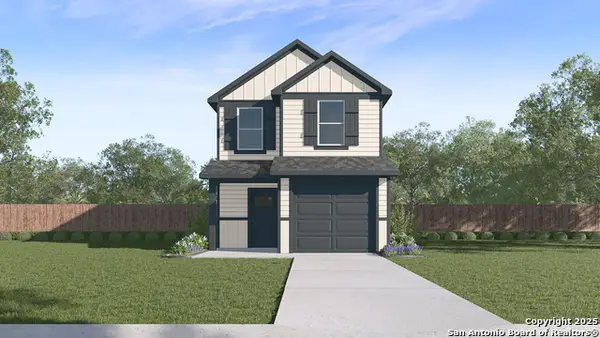 $241,000Active3 beds 3 baths1,419 sq. ft.
$241,000Active3 beds 3 baths1,419 sq. ft.5911 Cinnabar Corner, San Antonio, TX 78222
MLS# 1893726Listed by: KELLER WILLIAMS HERITAGE - New
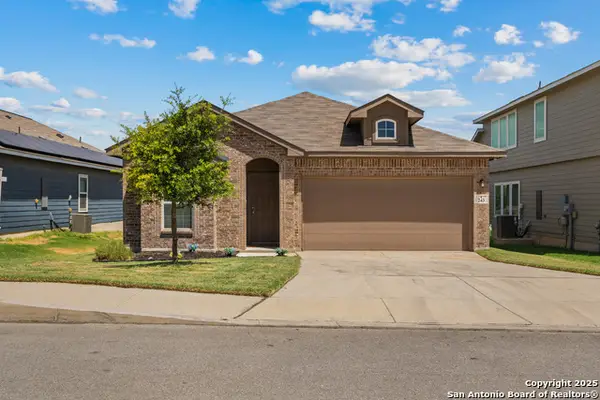 $315,000Active3 beds 2 baths2,096 sq. ft.
$315,000Active3 beds 2 baths2,096 sq. ft.243 Hunters Brook, San Antonio, TX 78253
MLS# 1894338Listed by: GRAND SLAM REAL ESTATE GROUP - New
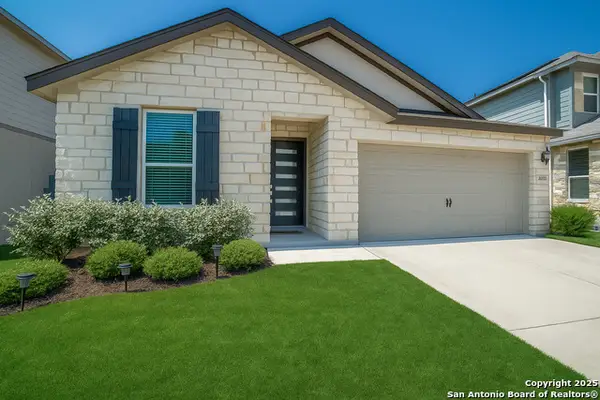 $370,000Active3 beds 2 baths1,870 sq. ft.
$370,000Active3 beds 2 baths1,870 sq. ft.12918 Irvin Path, San Antonio, TX 78254
MLS# 1894353Listed by: RE/MAX NORTH-SAN ANTONIO

