519 Topeka Blvd, San Antonio, TX 78210
Local realty services provided by:Better Homes and Gardens Real Estate Winans
519 Topeka Blvd,San Antonio, TX 78210
$224,000
- - Beds
- - Baths
- 2,438 sq. ft.
- Multi-family
- Active
Listed by: david foster(512) 751-1100, david@longriverrealestate.com
Office: david foster
MLS#:1827708
Source:LERA
Price summary
- Price:$224,000
- Price per sq. ft.:$91.88
About this home
MUST be sold together with 523 Topeka. $338,500 Total for both. New 30 yr dimensional roof Jan 2025 DO NOT DISTRUB TENANTS without appt. Total rent for the 5 units on both properties is $3,865/mo. 519 Topeka has 3 units. Unit 1 & 2 are very attractive with old world charm, hardwoods through most of the home and nice moldings on the windows and doors. Rooms are large & inviting- lots of pleasant natural light. Unit 3 was recently remodeled. Unit 1 is the front unit. Unit 2 is the only 2 story portion of the building. Central air units in 1 & 2. Unit 3-Small efficiency apartment at the rear of a larger house with private parking from street behind with a cooktop in kitchen and an included window unit. 523 Topeka is on a huge lot with a duplex with efficiencies- It may be possible to add units on that lot. Convenient to downtown. Walking distance to restaurants & shopping. 519 Topeka had a renovation on Unit 3 & a new roof in 2025. All units were painted on the exterior in 2025.
Contact an agent
Home facts
- Year built:1934
- Listing ID #:1827708
- Added:441 day(s) ago
- Updated:February 22, 2026 at 02:44 PM
Rooms and interior
- Living area:2,438 sq. ft.
Heating and cooling
- Cooling:Window/Wall
- Heating:Electric
Structure and exterior
- Roof:Composition
- Year built:1934
- Building area:2,438 sq. ft.
- Lot area:0.15 Acres
Schools
- High school:Brackenridge
- Middle school:Eloise Japhet Academy
- Elementary school:Eloise Japhet Academy
Utilities
- Water:City
- Sewer:City
Finances and disclosures
- Price:$224,000
- Price per sq. ft.:$91.88
- Tax amount:$5,393
New listings near 519 Topeka Blvd
- New
 $119,000Active3 beds 1 baths784 sq. ft.
$119,000Active3 beds 1 baths784 sq. ft.527 Morningview, San Antonio, TX 78220
MLS# 1943294Listed by: KELLER WILLIAMS HERITAGE - New
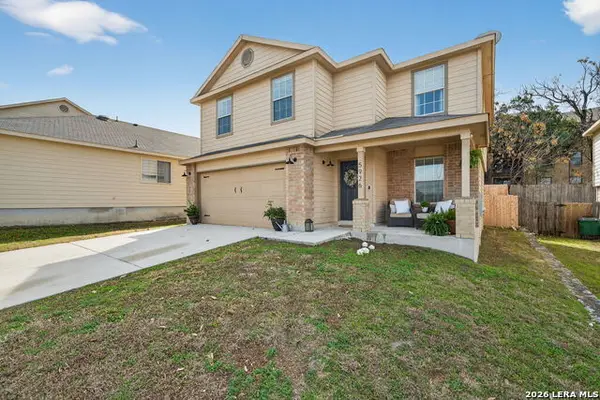 $315,000Active3 beds 3 baths2,124 sq. ft.
$315,000Active3 beds 3 baths2,124 sq. ft.5926 Piedmont Glen, San Antonio, TX 78249
MLS# 1943286Listed by: HOME TEAM OF AMERICA - New
 $264,900Active2 beds 2 baths974 sq. ft.
$264,900Active2 beds 2 baths974 sq. ft.7711 Broadway #31C, San Antonio, TX 78209
MLS# 1943278Listed by: SAN ANTONIO ELITE REALTY - New
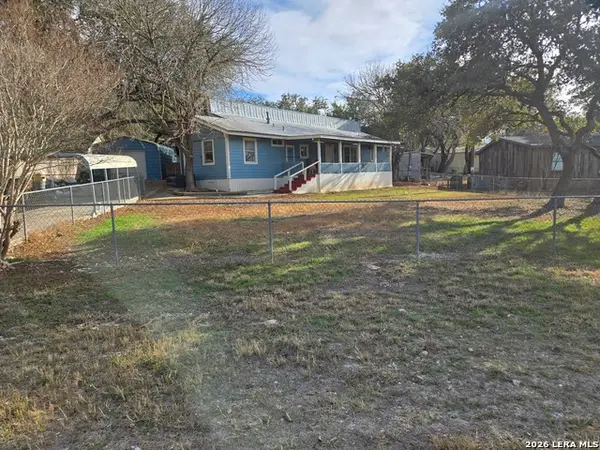 $150,000Active3 beds 3 baths2,007 sq. ft.
$150,000Active3 beds 3 baths2,007 sq. ft.11940 Grapevine, San Antonio, TX 78245
MLS# 1943280Listed by: JOHN CHUNN REALTY, LLC - New
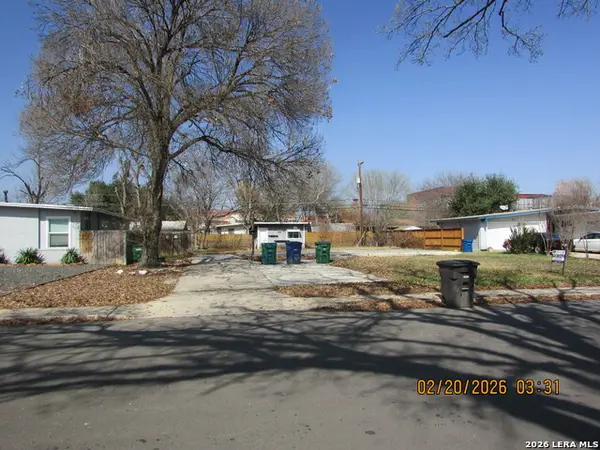 $90,000Active0.21 Acres
$90,000Active0.21 Acres1415 Viewridge, San Antonio, TX 78213
MLS# 1943281Listed by: PREMIER REALTY GROUP PLATINUM - New
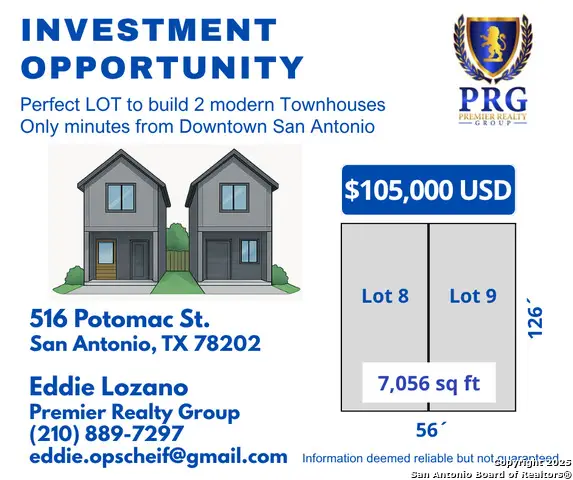 $110,000Active0.16 Acres
$110,000Active0.16 Acres516 Potomac, San Antonio, TX 78202
MLS# 1943282Listed by: PREMIER REALTY GROUP PLATINUM - New
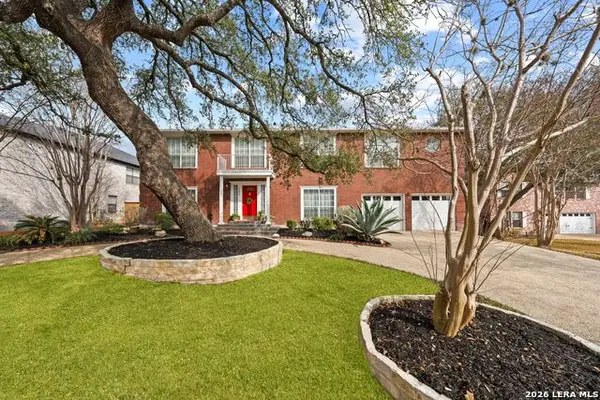 $399,900Active5 beds 4 baths2,989 sq. ft.
$399,900Active5 beds 4 baths2,989 sq. ft.1426 Summit, San Antonio, TX 78258
MLS# 1943263Listed by: MALOUFF REALTY, LLC - New
 $430,000Active4 beds 4 baths2,730 sq. ft.
$430,000Active4 beds 4 baths2,730 sq. ft.217 James Fannin, San Antonio, TX 78253
MLS# 1943266Listed by: REAL BROKER, LLC - New
 $199,900Active3 beds 2 baths1,327 sq. ft.
$199,900Active3 beds 2 baths1,327 sq. ft.7809 Briargate, San Antonio, TX 78230
MLS# 1943269Listed by: DAVALOS & ASSOCIATES - New
 $252,000Active3 beds 2 baths1,120 sq. ft.
$252,000Active3 beds 2 baths1,120 sq. ft.1047 Cozumel Emerald, San Antonio, TX 78253
MLS# 1943270Listed by: PREMIER REALTY GROUP PLATINUM

