5219 Breeze Wy, San Antonio, TX 78249
Local realty services provided by:Better Homes and Gardens Real Estate Winans
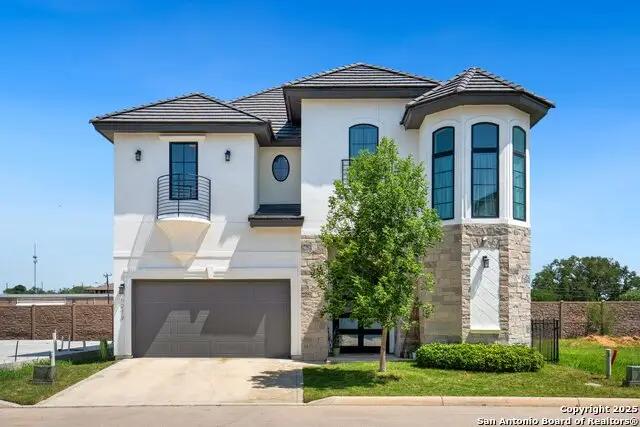
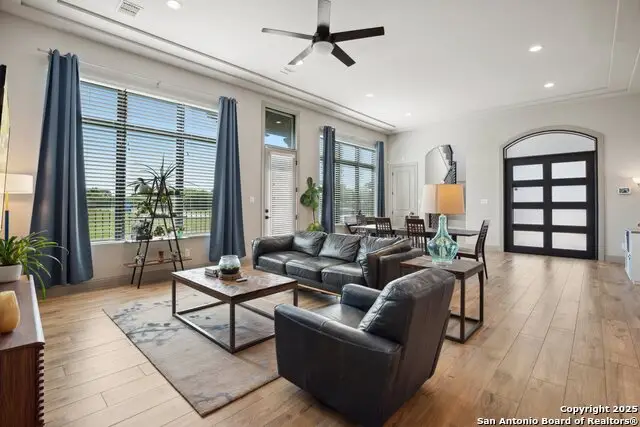
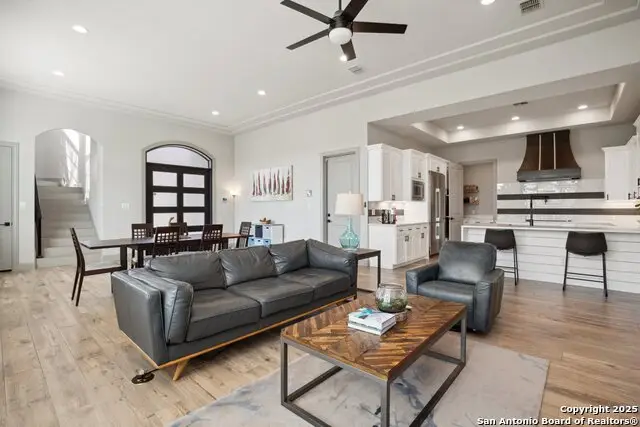
5219 Breeze Wy,San Antonio, TX 78249
$649,000
- 4 Beds
- 4 Baths
- 3,088 sq. ft.
- Single family
- Pending
Listed by:kendra kahl(210) 823-1455, kendra.kahl@redfin.com
Office:redfin corporation
MLS#:1844911
Source:SABOR
Price summary
- Price:$649,000
- Price per sq. ft.:$210.17
- Monthly HOA dues:$33
About this home
Welcome to this stunning 4-bedroom, 3.5-bathroom home, available with an assumable 2.75 interest rate - a rare opportunity to own a beautifully designed residence with unbeatable value. Step inside to discover a spacious layout that perfectly balances comfort and modern style. Featuring a gourmet kitchen with premium Dacor appliances, a built-in outdoor grill area, an open floor plan with high ceilings, and four generously sized bedrooms, this home offers plenty of room for families, guests, and a home office setup. Situated in a gated community near I-10 and Loops 410 and 1604, you'll enjoy quick access to everything San Antonio has to offer. Top-rated schools, medical facilities, shopping centers, golf courses, and dining options are just minutes away. Major employers like USAA, Valero, the Medical Center, and the University of Texas at San Antonio are all within close proximity, making this location convenient and your perfect next home. Book your personal tour today!
Contact an agent
Home facts
- Year built:2021
- Listing Id #:1844911
- Added:102 day(s) ago
- Updated:August 13, 2025 at 07:13 AM
Rooms and interior
- Bedrooms:4
- Total bathrooms:4
- Full bathrooms:3
- Half bathrooms:1
- Living area:3,088 sq. ft.
Heating and cooling
- Cooling:Two Central
- Heating:2 Units, Central, Electric
Structure and exterior
- Roof:Tile
- Year built:2021
- Building area:3,088 sq. ft.
- Lot area:0.09 Acres
Schools
- High school:Clark
- Middle school:Rawlinson
- Elementary school:Locke Hill
Utilities
- Water:City
- Sewer:City
Finances and disclosures
- Price:$649,000
- Price per sq. ft.:$210.17
- Tax amount:$14,973 (2025)
New listings near 5219 Breeze Wy
- New
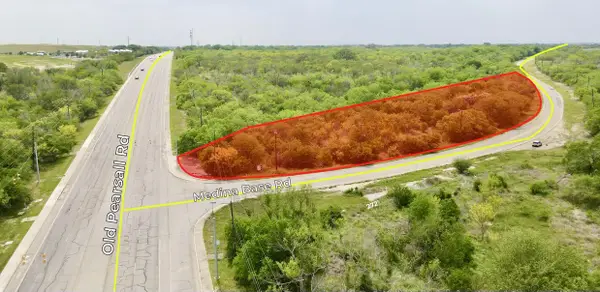 $310,000Active3.28 Acres
$310,000Active3.28 Acres5070 Pearsall Road, San Antonio, TX 78242
MLS# 35008738Listed by: ERNESTO GREY - New
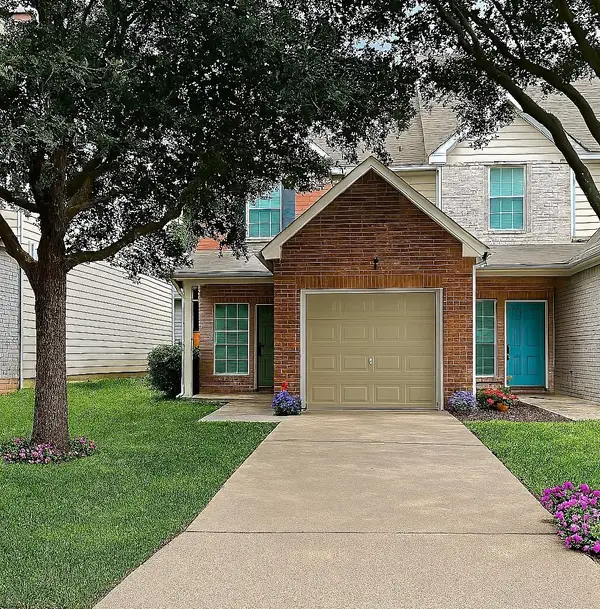 $236,670Active2 beds 3 baths1,372 sq. ft.
$236,670Active2 beds 3 baths1,372 sq. ft.4109 Copano Bay, San Antonio, TX 78229
MLS# 20253576Listed by: Victor Flores Realtor,LLC - New
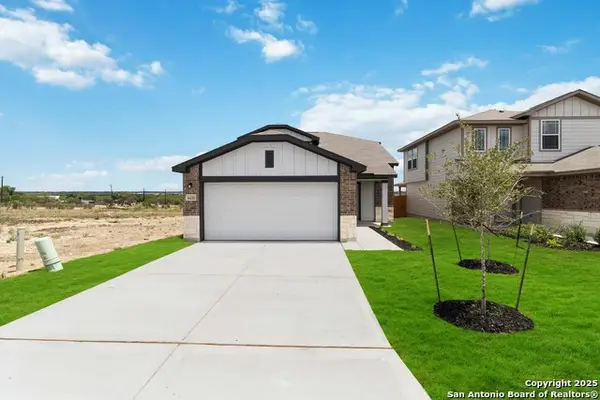 $314,650Active4 beds 4 baths1,997 sq. ft.
$314,650Active4 beds 4 baths1,997 sq. ft.571 River Run, San Antonio, TX 78219
MLS# 1893610Listed by: THE SIGNORELLI COMPANY 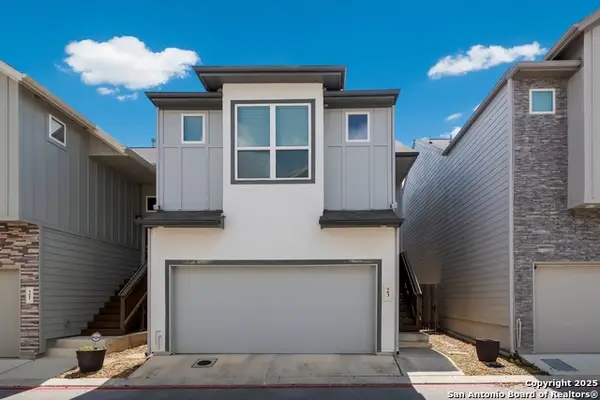 $319,990Active3 beds 3 baths1,599 sq. ft.
$319,990Active3 beds 3 baths1,599 sq. ft.6446 Babcock Rd #23, San Antonio, TX 78249
MLS# 1880479Listed by: EXP REALTY- New
 $165,000Active0.17 Acres
$165,000Active0.17 Acres706 Delaware, San Antonio, TX 78210
MLS# 1888081Listed by: COMPASS RE TEXAS, LLC - New
 $118,400Active1 beds 1 baths663 sq. ft.
$118,400Active1 beds 1 baths663 sq. ft.5322 Medical Dr #B103, San Antonio, TX 78240
MLS# 1893122Listed by: NIVA REALTY - New
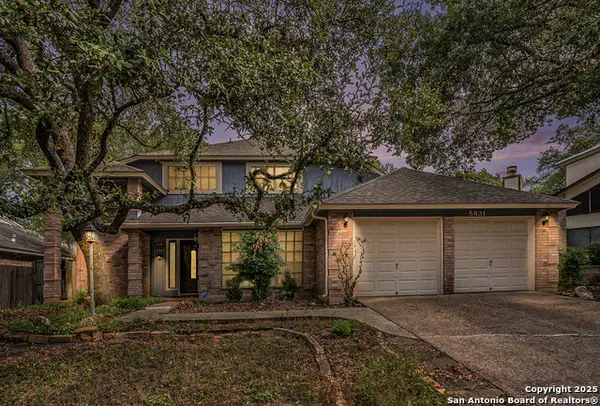 $320,000Active3 beds 2 baths1,675 sq. ft.
$320,000Active3 beds 2 baths1,675 sq. ft.5931 Woodridge Rock, San Antonio, TX 78249
MLS# 1893550Listed by: LPT REALTY, LLC - New
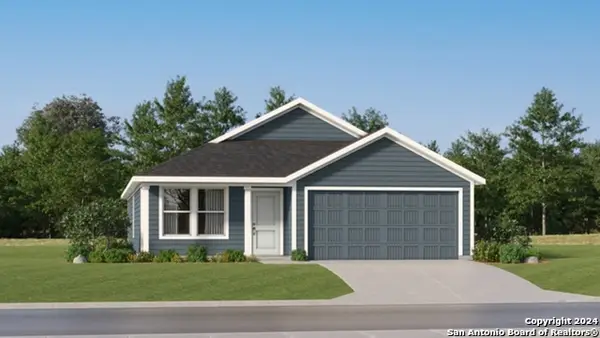 $221,999Active3 beds 2 baths1,474 sq. ft.
$221,999Active3 beds 2 baths1,474 sq. ft.4606 Legacy Point, Von Ormy, TX 78073
MLS# 1893613Listed by: MARTI REALTY GROUP - New
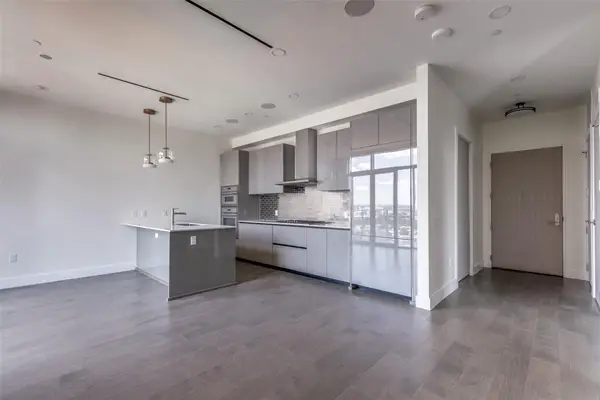 $525,000Active1 beds 2 baths904 sq. ft.
$525,000Active1 beds 2 baths904 sq. ft.123 Lexington Ave #1408, San Antonio, TX 78205
MLS# 5550167Listed by: EXP REALTY, LLC - New
 $510,000Active4 beds 4 baths2,945 sq. ft.
$510,000Active4 beds 4 baths2,945 sq. ft.25007 Seal Cove, San Antonio, TX 78255
MLS# 1893525Listed by: KELLER WILLIAMS HERITAGE
