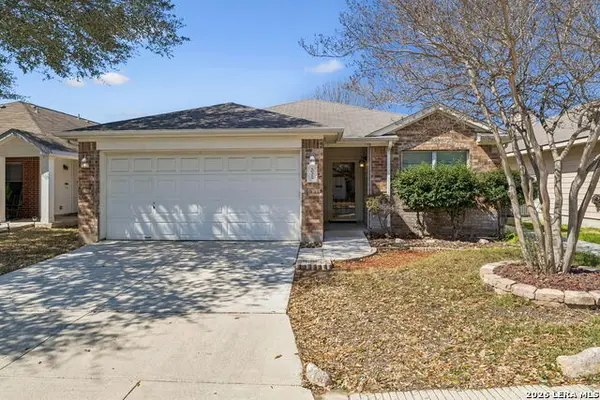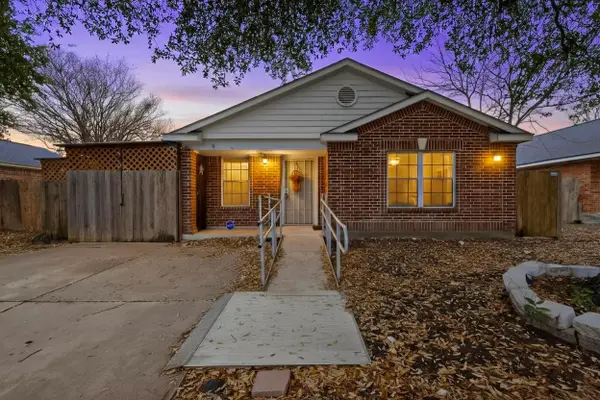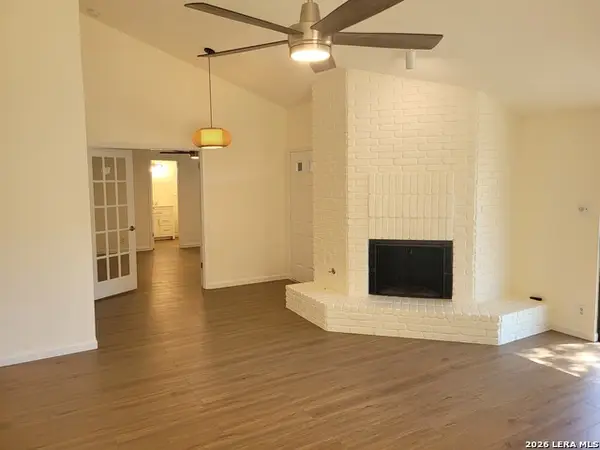530 Burnside Dr., San Antonio, TX 78209
Local realty services provided by:Better Homes and Gardens Real Estate Winans
530 Burnside Dr.,San Antonio, TX 78209
$565,000
- 3 Beds
- 2 Baths
- 1,955 sq. ft.
- Single family
- Active
Listed by: jordan martin-funk(210) 287-2462, jordan@realtyevoke.com
Office: evoke realty
MLS#:1932738
Source:LERA
Price summary
- Price:$565,000
- Price per sq. ft.:$289
About this home
Welcome to 530 Burnside Drive, a beautifully updated home on the charming, tree-lined streets of Northwood. Nestled in the highly desirable 78209 zip code, this three-bedroom, two-bathroom home seamlessly blends modern comfort with contemporary design. Its open-concept layout, filled with natural light, creates a warm and inviting atmosphere ideal for both everyday living and entertaining. At the heart of the home is a chef-inspired kitchen, complete with Viking appliances, a built-in wine fridge, and newly added backsplash. Washer, dryer and refrigerator all convey adding to the home's turnkey convenience. Recent updates include fresh interior and exterior paint, updated electrical, new flooring in the kitchen, dining and living area, and the roof was replaced in October of 2024. Step outside to a private backyard retreat featuring mature trees, pool, hot tub, and an outdoor grill and covered deck. Two backyard sheds offer flexible use, including ample storage and a dedicated home gym set up. The home can be sold fully furnished, making this turnkey property ready for immediate enjoyment.
Contact an agent
Home facts
- Year built:1955
- Listing ID #:1932738
- Added:769 day(s) ago
- Updated:February 25, 2026 at 02:44 PM
Rooms and interior
- Bedrooms:3
- Total bathrooms:2
- Full bathrooms:2
- Living area:1,955 sq. ft.
Heating and cooling
- Cooling:One Central
- Heating:Central, Electric
Structure and exterior
- Roof:Composition
- Year built:1955
- Building area:1,955 sq. ft.
- Lot area:0.28 Acres
Schools
- High school:Macarthur
- Middle school:Garner
- Elementary school:Northwood
Utilities
- Water:Water System
Finances and disclosures
- Price:$565,000
- Price per sq. ft.:$289
- Tax amount:$11,506 (2025)
New listings near 530 Burnside Dr.
- New
 $282,000Active3 beds 2 baths1,650 sq. ft.
$282,000Active3 beds 2 baths1,650 sq. ft.2002 Rhesus Vw, San Antonio, TX 78245
MLS# 1943937Listed by: KELLER WILLIAMS HERITAGE - New
 $275,000Active3 beds 2 baths1,753 sq. ft.
$275,000Active3 beds 2 baths1,753 sq. ft.10319 Grand Club, San Antonio, TX 78239
MLS# 1943941Listed by: COMPASS RE TEXAS, LLC - SA - New
 $900,000Active3 beds 3 baths2,925 sq. ft.
$900,000Active3 beds 3 baths2,925 sq. ft.7110 Poniente #E, San Antonio, TX 78209
MLS# 1943942Listed by: KELLER WILLIAMS HERITAGE - New
 $140,000Active2 beds 2 baths1,050 sq. ft.
$140,000Active2 beds 2 baths1,050 sq. ft.6406 Brittany, San Antonio, TX 78244
MLS# 5758369Listed by: SPYGLASS REALTY - New
 $126,999Active1 beds 1 baths594 sq. ft.
$126,999Active1 beds 1 baths594 sq. ft.11610 Vance Jackson #119, San Antonio, TX 78230
MLS# 1943933Listed by: REDBIRD REALTY LLC - New
 $174,900Active3 beds 2 baths1,069 sq. ft.
$174,900Active3 beds 2 baths1,069 sq. ft.6731 Spring Forest, San Antonio, TX 78249
MLS# 1943921Listed by: J.J. RODRIGUEZ REAL ESTATE - New
 $550,000Active4 beds 3 baths2,656 sq. ft.
$550,000Active4 beds 3 baths2,656 sq. ft.2419 Cortona Mist, San Antonio, TX 78260
MLS# 1943928Listed by: REAL BROKER, LLC - New
 $245,000Active2 beds 2 baths1,380 sq. ft.
$245,000Active2 beds 2 baths1,380 sq. ft.11843 Burning Bend, San Antonio, TX 78249
MLS# 1943906Listed by: PINNACLE REALTY ADVISORS - New
 $169,900Active2 beds 1 baths894 sq. ft.
$169,900Active2 beds 1 baths894 sq. ft.1318 San Francisco, San Antonio, TX 78201
MLS# 1943910Listed by: REAL BROKER, LLC - New
 $715,000Active3 beds 4 baths1,758 sq. ft.
$715,000Active3 beds 4 baths1,758 sq. ft.318 Grayson #302, San Antonio, TX 78212
MLS# 1943915Listed by: ERA BROKERS CONSOLIDATED

