5522 Agave Spine, San Antonio, TX 78261
Local realty services provided by:Better Homes and Gardens Real Estate Winans
5522 Agave Spine,San Antonio, TX 78261
$439,500
- 4 Beds
- 3 Baths
- 2,627 sq. ft.
- Single family
- Active
Upcoming open houses
- Sun, Oct 1901:00 pm - 03:00 pm
Listed by:angela rodriguez(210) 857-8229, arodriguez@cbharper.com
Office:coldwell banker d'ann harper
MLS#:1916518
Source:SABOR
Price summary
- Price:$439,500
- Price per sq. ft.:$167.3
- Monthly HOA dues:$45.42
About this home
You have found home! This beauty is a must see. 1.5 story with great curb appeal welcomes you inside. Carpet free downstairs with an Inviting entry with updated ceiling light fixtures with 2 bedrooms up front with a full bathroom. Down the hall is a double door study with a huge closet perfect for storage. Hall leads you inside the kitchen that you will want to entertain guests in and hosts gatherings. Beautiful Backsplash with so many cabinets. Additional counter space off the dining area perfect for a coffee bar, drinks or kitchen gadgets. Built in appliances with double ovens, electric cook top and a window over the sink allowing natural light and view of trees. Island with pendant lighting perfect for additional seating and showing off those holiday platters. Dining area opens to the kithcen and living area. Primary bedroom is tucked away from the other rooms and living area offering great privacy with a walk in closet with custom built in shelving. Bathroom with double vanilty, Tub/shower and a linen closet. Laundry room with built in shelving. Upstairs you will find a great size bright open game room with engineered wood flooring and a full bedroom and bathroom perfect for a college student, secondary primary or for guests. Love the outdoors? This home has a wonderful oversized covered back patio with shade in the afternoon and has a view of the greenbelt with mature trees in your own yard. Flat and ready for game day BBQ's. This home is a true gem with so many extra features and you can see the pride of ownership the moment you step inside. No need to build since you can't find this 1.5 story style in this area for this price! A true single story with Bonus Room. No City taxes.
Contact an agent
Home facts
- Year built:2022
- Listing ID #:1916518
- Added:1 day(s) ago
- Updated:October 18, 2025 at 07:24 PM
Rooms and interior
- Bedrooms:4
- Total bathrooms:3
- Full bathrooms:3
- Living area:2,627 sq. ft.
Heating and cooling
- Cooling:One Central
- Heating:Central, Natural Gas
Structure and exterior
- Roof:Composition
- Year built:2022
- Building area:2,627 sq. ft.
- Lot area:0.15 Acres
Schools
- High school:Veterans Memorial
- Middle school:Kitty Hawk
- Elementary school:Wortham Oaks
Utilities
- Water:Water System
Finances and disclosures
- Price:$439,500
- Price per sq. ft.:$167.3
- Tax amount:$8,270 (2025)
New listings near 5522 Agave Spine
- New
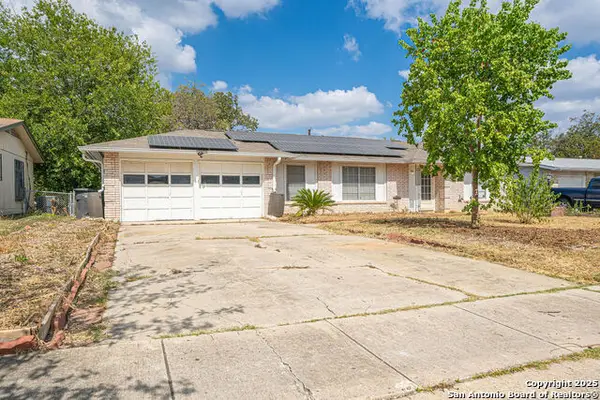 $184,900Active3 beds 2 baths1,240 sq. ft.
$184,900Active3 beds 2 baths1,240 sq. ft.7123 Cloverfield, San Antonio, TX 78227
MLS# 1916561Listed by: MARSHALL REDDICK REAL ESTATE - New
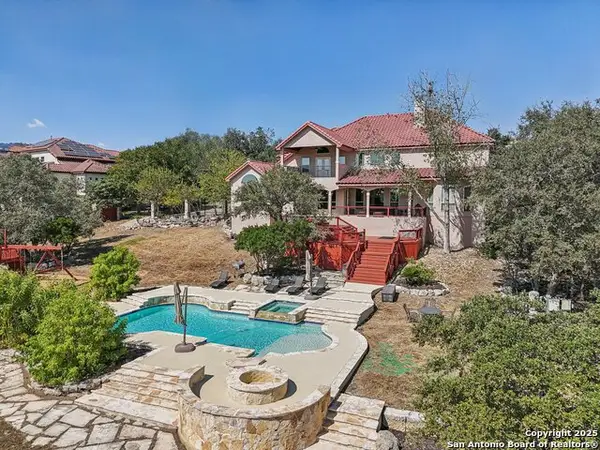 $1,375,000Active5 beds 5 baths4,398 sq. ft.
$1,375,000Active5 beds 5 baths4,398 sq. ft.718 Ruidosa Downs, Helotes, TX 78023
MLS# 1916562Listed by: RE/MAX NORTH-SAN ANTONIO - New
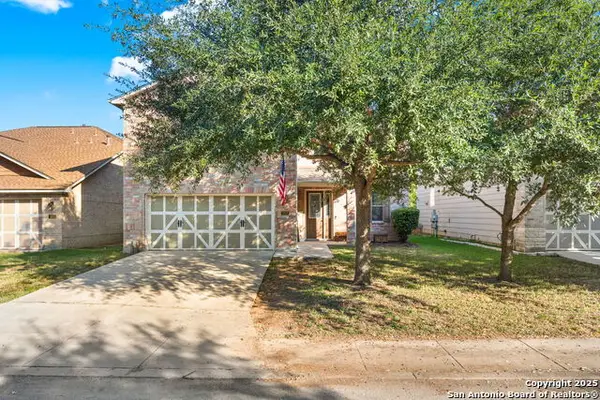 $335,000Active4 beds 3 baths2,415 sq. ft.
$335,000Active4 beds 3 baths2,415 sq. ft.7918 Martinelli, San Antonio, TX 78253
MLS# 1916545Listed by: REAL BROKER, LLC - New
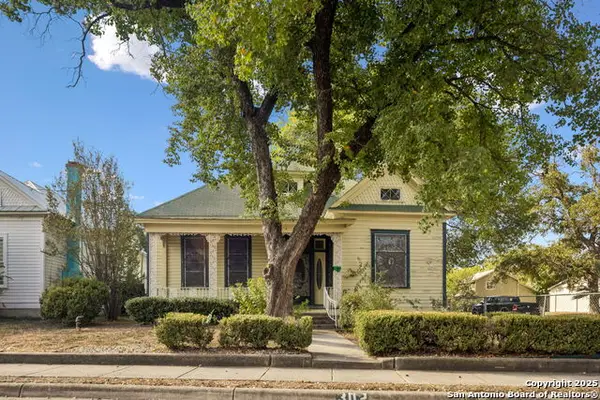 $425,000Active4 beds 3 baths2,258 sq. ft.
$425,000Active4 beds 3 baths2,258 sq. ft.302 Florida Street, San Antonio, TX 78210
MLS# 1916546Listed by: KELLER WILLIAMS CITY-VIEW - New
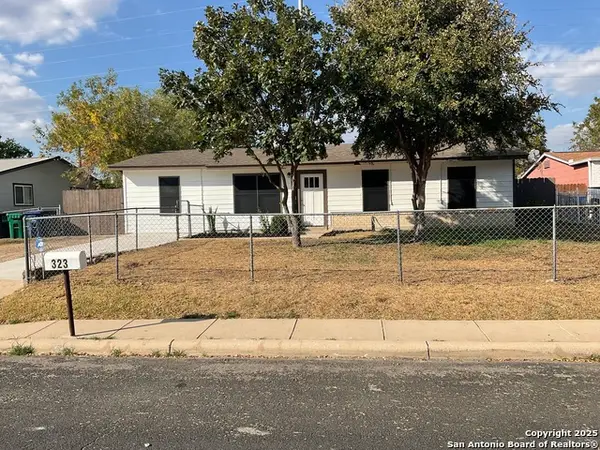 $255,000Active4 beds 2 baths1,225 sq. ft.
$255,000Active4 beds 2 baths1,225 sq. ft.323 Stimmel, San Antonio, TX 78227
MLS# 1916549Listed by: US REALTY PROS - New
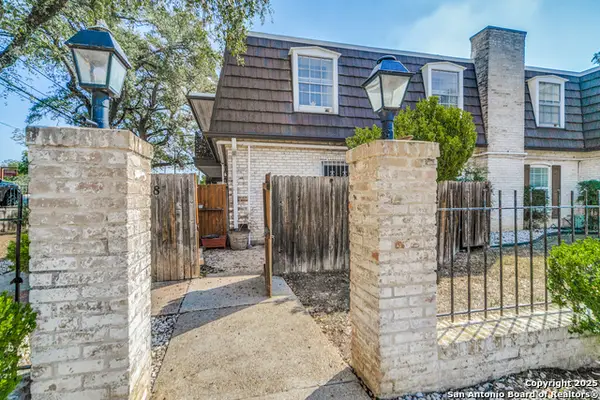 $174,000Active2 beds 2 baths1,100 sq. ft.
$174,000Active2 beds 2 baths1,100 sq. ft.8058 Broadway #138N, San Antonio, TX 78209
MLS# 1916550Listed by: KELLER WILLIAMS CITY-VIEW - New
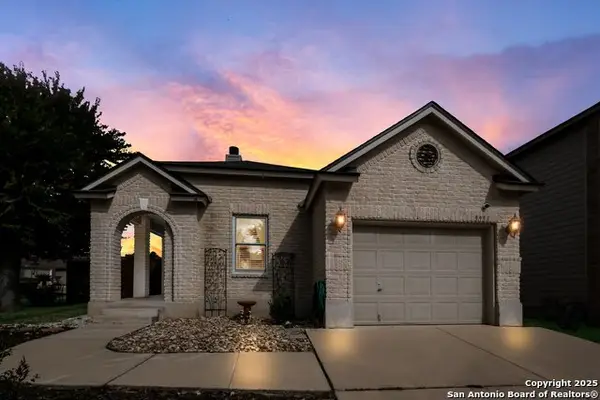 $229,900Active3 beds 2 baths1,590 sq. ft.
$229,900Active3 beds 2 baths1,590 sq. ft.9951 Carswell Peak, San Antonio, TX 78245
MLS# 1916554Listed by: KELLER WILLIAMS CITY-VIEW - New
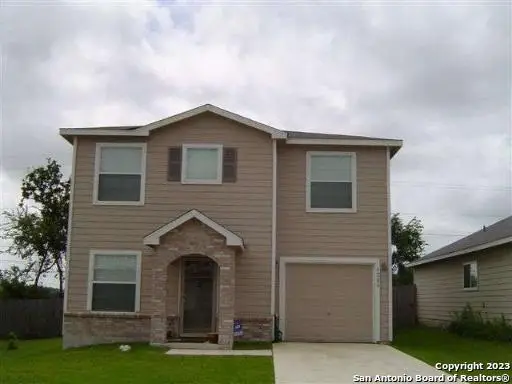 $249,000Active3 beds 3 baths1,532 sq. ft.
$249,000Active3 beds 3 baths1,532 sq. ft.6206 Cypress Circle, San Antonio, TX 78240
MLS# 1916555Listed by: TEXAS SIGNATURE REALTY - New
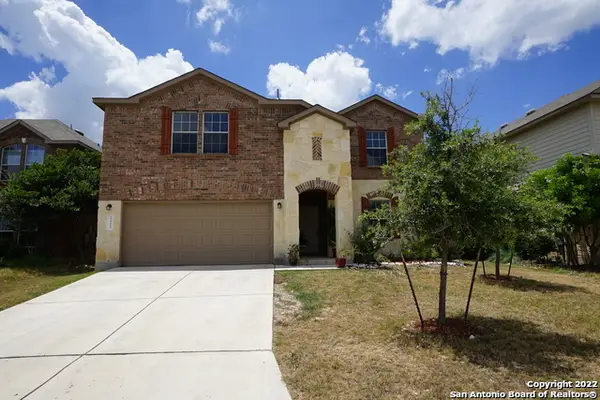 $340,000Active4 beds 3 baths2,467 sq. ft.
$340,000Active4 beds 3 baths2,467 sq. ft.12223 Rice Crest, San Antonio, TX 78249
MLS# 1916557Listed by: TEXAS SIGNATURE REALTY - New
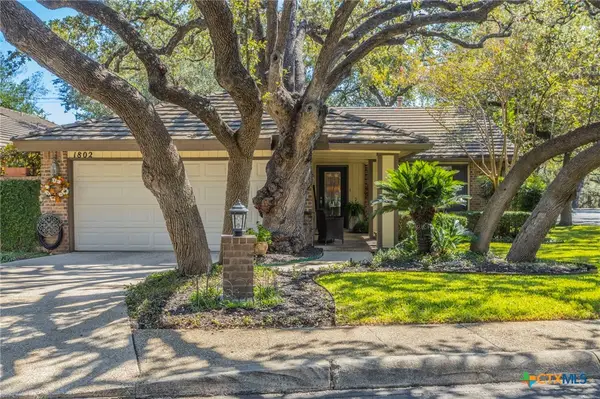 $340,000Active3 beds 2 baths1,556 sq. ft.
$340,000Active3 beds 2 baths1,556 sq. ft.1802 Shoal Run Street, San Antonio, TX 78232
MLS# 595706Listed by: THE HOMELAND GROUP OF TEXAS IN
