5611 Espada Cliff, San Antonio, TX 78222
Local realty services provided by:Better Homes and Gardens Real Estate Winans
5611 Espada Cliff,San Antonio, TX 78222
$275,000
- 4 Beds
- 3 Baths
- 2,324 sq. ft.
- Single family
- Pending
Listed by:alisa cox(210) 385-9921, alisancox@gmail.com
Office:ac real estate services
MLS#:1894162
Source:SABOR
Price summary
- Price:$275,000
- Price per sq. ft.:$118.33
- Monthly HOA dues:$25
About this home
You don't get this with a new build!!3.75% INTEREST RATE ASSUMABLE LOAN! From the moment you step inside, this two-story home welcomes you with natural light and open spaces that feel warm, inviting, and full of possibility. The heart of the home is the open kitchen, where a breakfast bar flows seamlessly into the living room-perfect for morning coffee, weeknight dinners, and conversations that last long after the plates are cleared. A separate dining room offers the ideal spot for holiday gatherings and celebrations you'll remember for years to come. Upstairs, a spacious secondary living area creates flexibility for movie nights, game days, or a cozy retreat for quiet evenings. With four bedrooms and 2.5 bathrooms, everyone has the space they need while still feeling connected under one roof. The backyard is ready for your vision, while solar panels keep monthly energy costs low, the two-car garage adds everyday convenience. Loan assumption with a low interest rate gives qualified buyers an incredible opportunity you won't want to miss. This isn't just a house-it's where connection, comfort, and smarter living come together in San Antonio.
Contact an agent
Home facts
- Year built:2015
- Listing ID #:1894162
- Added:44 day(s) ago
- Updated:October 04, 2025 at 07:31 AM
Rooms and interior
- Bedrooms:4
- Total bathrooms:3
- Full bathrooms:2
- Half bathrooms:1
- Living area:2,324 sq. ft.
Heating and cooling
- Cooling:One Central
- Heating:Central, Electric
Structure and exterior
- Roof:Composition
- Year built:2015
- Building area:2,324 sq. ft.
- Lot area:0.14 Acres
Schools
- High school:East Central
- Middle school:Legacy
- Elementary school:Sinclair
Utilities
- Water:City
- Sewer:City
Finances and disclosures
- Price:$275,000
- Price per sq. ft.:$118.33
- Tax amount:$5,849 (2024)
New listings near 5611 Espada Cliff
- New
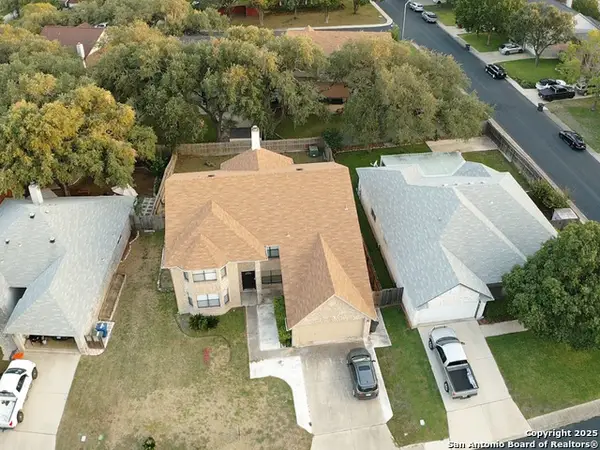 $384,999Active5 beds 3 baths3,265 sq. ft.
$384,999Active5 beds 3 baths3,265 sq. ft.2806 Redriver, San Antonio, TX 78259
MLS# 1912749Listed by: CALL IT CLOSED INTERNATIONAL REALTY - New
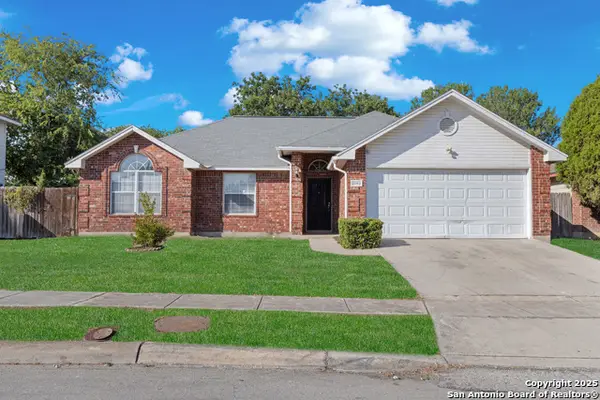 $159,000Active3 beds 2 baths1,292 sq. ft.
$159,000Active3 beds 2 baths1,292 sq. ft.2143 Calle Del Sol, San Antonio, TX 78226
MLS# 1912751Listed by: BARLOWE DALY REALTY - New
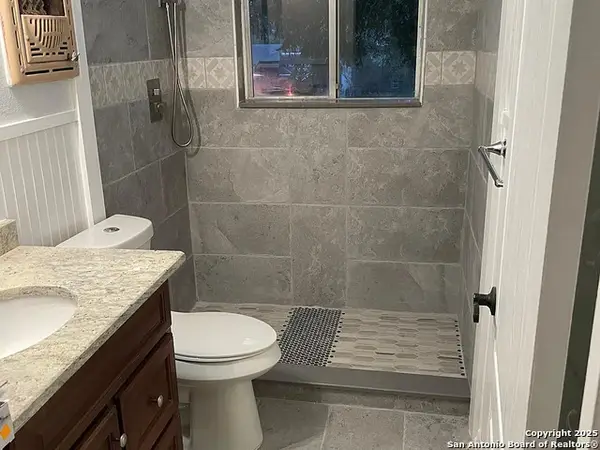 $150,000Active4 beds 2 baths1,275 sq. ft.
$150,000Active4 beds 2 baths1,275 sq. ft.3338 Bob Billa, San Antonio, TX 78223
MLS# 1912752Listed by: ALEXANDER REALTY - New
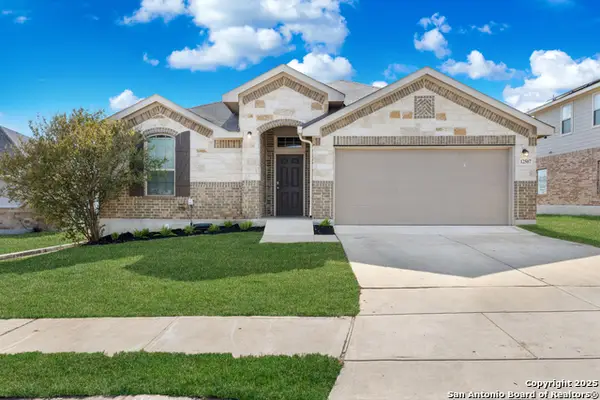 $255,000Active4 beds 2 baths1,820 sq. ft.
$255,000Active4 beds 2 baths1,820 sq. ft.12507 Course View, San Antonio, TX 78221
MLS# 1912741Listed by: BARLOWE DALY REALTY - New
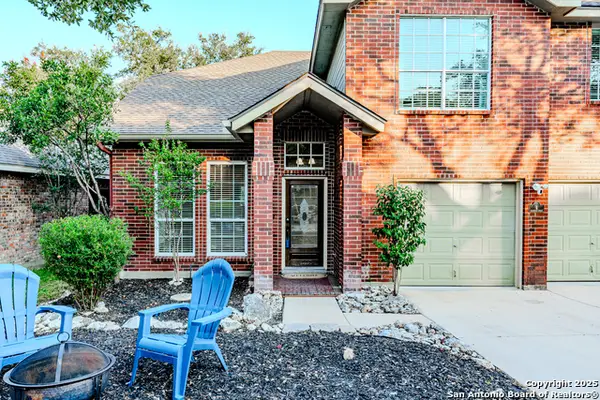 $380,000Active3 beds 3 baths2,091 sq. ft.
$380,000Active3 beds 3 baths2,091 sq. ft.4 Aubrey Ct, San Antonio, TX 78216
MLS# 1912742Listed by: RE/MAX PREFERRED, REALTORS - New
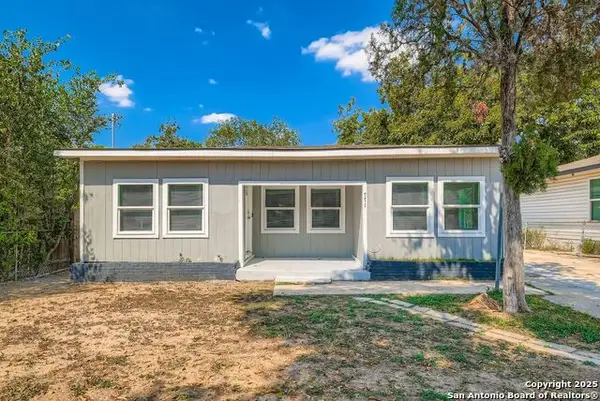 $142,500Active4 beds 1 baths1,094 sq. ft.
$142,500Active4 beds 1 baths1,094 sq. ft.771 Yucca, San Antonio, TX 78220
MLS# 1912743Listed by: ORCHARD BROKERAGE - New
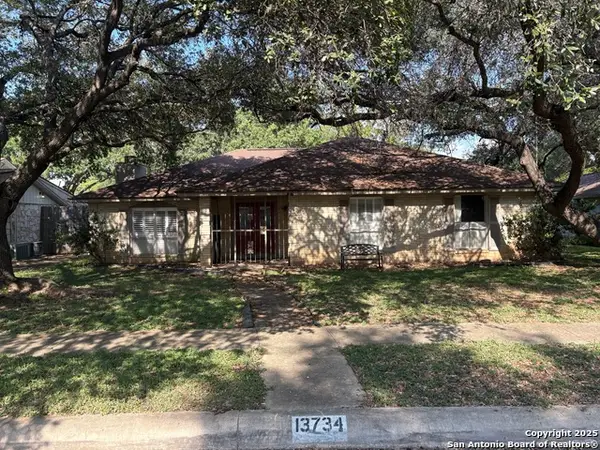 $495,000Active4 beds 2 baths2,273 sq. ft.
$495,000Active4 beds 2 baths2,273 sq. ft.13734 Wood Point, San Antonio, TX 78231
MLS# 1912746Listed by: PHYLLIS BROWNING COMPANY - New
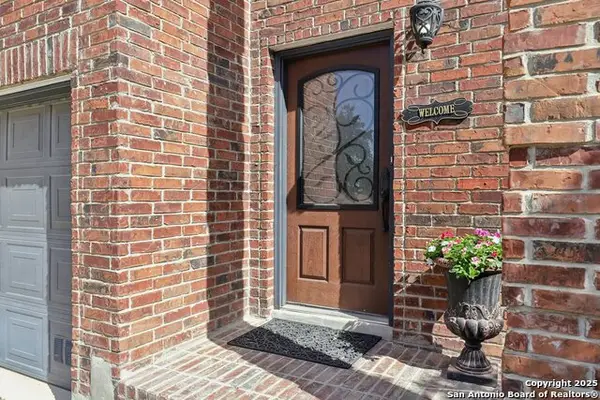 $515,000Active4 beds 3 baths3,324 sq. ft.
$515,000Active4 beds 3 baths3,324 sq. ft.16 Marella Dr, San Antonio, TX 78248
MLS# 1912747Listed by: VORTEX REALTY - New
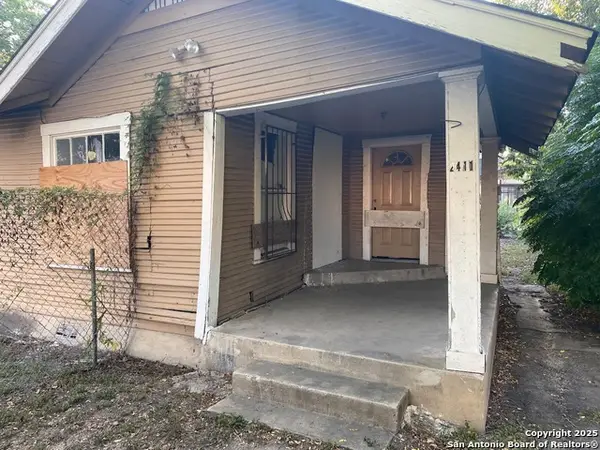 $159,000Active5 beds 2 baths1,884 sq. ft.
$159,000Active5 beds 2 baths1,884 sq. ft.2411 Zarzamora, San Antonio, TX 78207
MLS# 1912735Listed by: LOADED REALTY COMPANY - New
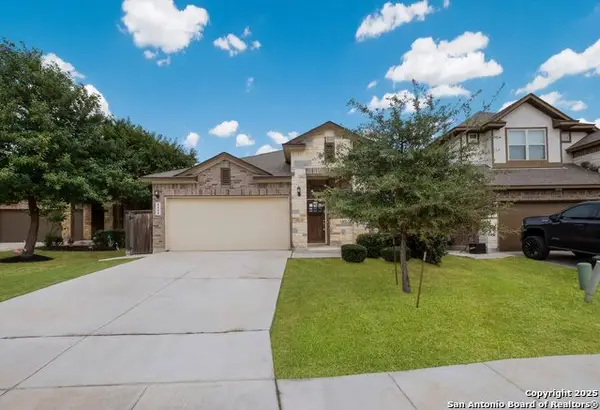 $335,000Active4 beds 2 baths1,925 sq. ft.
$335,000Active4 beds 2 baths1,925 sq. ft.8808 Pinto Cyn, San Antonio, TX 78254
MLS# 1912736Listed by: REALTY ADVANTAGE
