5709 Provo Pl, San Antonio, TX 78263
Local realty services provided by:Better Homes and Gardens Real Estate Winans
5709 Provo Pl,San Antonio, TX 78263
$534,990
- 4 Beds
- 3 Baths
- 2,532 sq. ft.
- Single family
- Active
Listed by: teresa zepeda(210) 387-2584, terryz1158@gmail.com
Office: keller williams heritage
MLS#:1838553
Source:LERA
Price summary
- Price:$534,990
- Price per sq. ft.:$211.29
- Monthly HOA dues:$41.67
About this home
Presenting the Cotulla Plan-a quintessential single-story home that encapsulates both luxury and practicality. This impeccably designed residence offers four spacious bedrooms, including a master suite that features an expansive shower equipped with dual showerheads and a generously sized closet, perfectly accommodating your wardrobe needs. 8' doors throughout, Spa Shower, Built in Appliances, Granite in master. This home is ideal for entertainment and relaxation. The open floor plan seamlessly connects the living, dining, and kitchen areas, creating an inviting atmosphere for social events and daily family interactions. Expertly crafted with attention to detail and a focus on lifestyle, this home is a perfect blend of comfort and sophistication, making it an exceptional choice for those seeking a comprehensive living experience in a single-story format. Home is under construction. Photos are model rendering.
Contact an agent
Home facts
- Year built:2025
- Listing ID #:1838553
- Added:386 day(s) ago
- Updated:February 22, 2026 at 02:44 PM
Rooms and interior
- Bedrooms:4
- Total bathrooms:3
- Full bathrooms:3
- Living area:2,532 sq. ft.
Heating and cooling
- Cooling:One Central
- Heating:Central, Natural Gas
Structure and exterior
- Roof:Composition
- Year built:2025
- Building area:2,532 sq. ft.
- Lot area:0.5 Acres
Schools
- High school:East Central
- Middle school:Heritage
- Elementary school:Oak Crest Elementary
Utilities
- Water:Water System
- Sewer:Sewer System
Finances and disclosures
- Price:$534,990
- Price per sq. ft.:$211.29
New listings near 5709 Provo Pl
- New
 $119,000Active3 beds 1 baths784 sq. ft.
$119,000Active3 beds 1 baths784 sq. ft.527 Morningview, San Antonio, TX 78220
MLS# 1943294Listed by: KELLER WILLIAMS HERITAGE - New
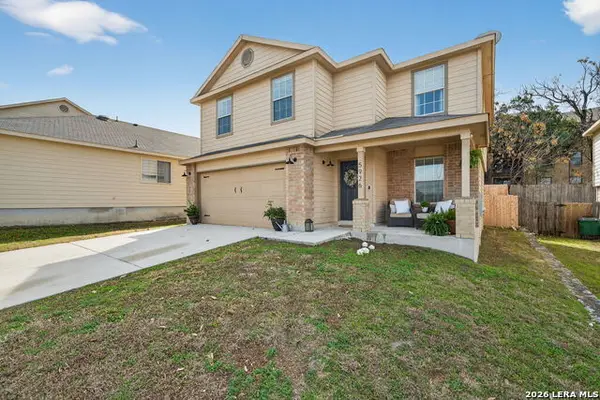 $315,000Active3 beds 3 baths2,124 sq. ft.
$315,000Active3 beds 3 baths2,124 sq. ft.5926 Piedmont Glen, San Antonio, TX 78249
MLS# 1943286Listed by: HOME TEAM OF AMERICA - New
 $264,900Active2 beds 2 baths974 sq. ft.
$264,900Active2 beds 2 baths974 sq. ft.7711 Broadway #31C, San Antonio, TX 78209
MLS# 1943278Listed by: SAN ANTONIO ELITE REALTY - New
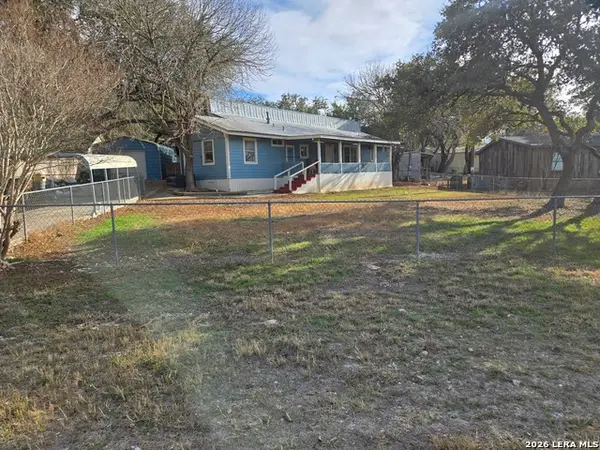 $150,000Active3 beds 3 baths2,007 sq. ft.
$150,000Active3 beds 3 baths2,007 sq. ft.11940 Grapevine, San Antonio, TX 78245
MLS# 1943280Listed by: JOHN CHUNN REALTY, LLC - New
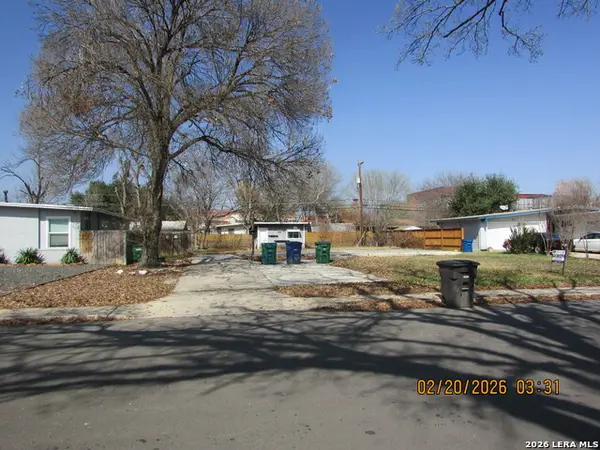 $90,000Active0.21 Acres
$90,000Active0.21 Acres1415 Viewridge, San Antonio, TX 78213
MLS# 1943281Listed by: PREMIER REALTY GROUP PLATINUM - New
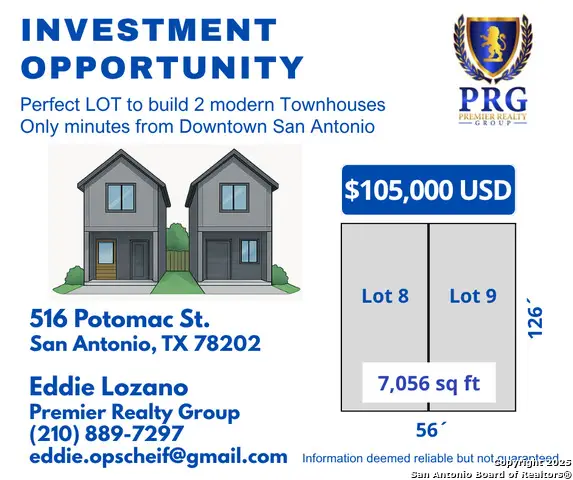 $110,000Active0.16 Acres
$110,000Active0.16 Acres516 Potomac, San Antonio, TX 78202
MLS# 1943282Listed by: PREMIER REALTY GROUP PLATINUM - New
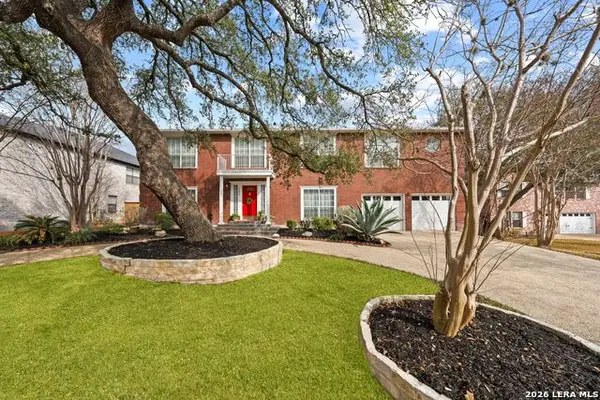 $399,900Active5 beds 4 baths2,989 sq. ft.
$399,900Active5 beds 4 baths2,989 sq. ft.1426 Summit, San Antonio, TX 78258
MLS# 1943263Listed by: MALOUFF REALTY, LLC - New
 $430,000Active4 beds 4 baths2,730 sq. ft.
$430,000Active4 beds 4 baths2,730 sq. ft.217 James Fannin, San Antonio, TX 78253
MLS# 1943266Listed by: REAL BROKER, LLC - New
 $199,900Active3 beds 2 baths1,327 sq. ft.
$199,900Active3 beds 2 baths1,327 sq. ft.7809 Briargate, San Antonio, TX 78230
MLS# 1943269Listed by: DAVALOS & ASSOCIATES - New
 $252,000Active3 beds 2 baths1,120 sq. ft.
$252,000Active3 beds 2 baths1,120 sq. ft.1047 Cozumel Emerald, San Antonio, TX 78253
MLS# 1943270Listed by: PREMIER REALTY GROUP PLATINUM

