5802 Woodcraft, San Antonio, TX 78218
Local realty services provided by:Better Homes and Gardens Real Estate Winans
Listed by: sara ayers(210) 387-2647, saradayers@gmail.com
Office: keller williams legacy
MLS#:1897366
Source:SABOR
Price summary
- Price:$130,000
- Price per sq. ft.:$114.24
About this home
Calling All Investors - This Groovy Gem Awaits! Step back in time and unlock the potential of this 1971 ranch-style charmer that's still rocking its original retro personality! With an open floor plan, vaulted ceilings with gorgeous exposed beams, and a layout perfect for most lifestyles, this home is a blank slate just waiting for your creative touch. Inside, you'll find 3 bedrooms with a Jack & Jill bath, a 2-car garage, and plenty of space to reimagine and redesign. Recent updates-including the roof, gas water heater, resurfaced tub & tile, toilets, and fresh paint-give you a solid foundation while still leaving plenty of room to make this place your own. The covered patio and oversized yard are perfect for entertaining, grilling, or simply kicking back and enjoying the peace of no rear neighbors. Whether you envision a vibrant garden, a cool hangout spot, or a play space, the possibilities are endless. Situated in Wood Glen, this home is conveniently located near schools, parks, grocery stores, and favorite local restaurants. Plus, easy access to I-35, Loop 410, Loop 1604, and more keeps you close to everything San Antonio has to offer. Don't miss your chance to turn this FABULOUS FIXER UPPER into your masterpiece. Bring your vision, roll up your sleeves, and let the good vibes roll-schedule your showing today!
Contact an agent
Home facts
- Year built:1971
- Listing ID #:1897366
- Added:63 day(s) ago
- Updated:November 22, 2025 at 08:16 AM
Rooms and interior
- Bedrooms:3
- Total bathrooms:2
- Full bathrooms:1
- Half bathrooms:1
- Living area:1,138 sq. ft.
Heating and cooling
- Cooling:One Central
- Heating:Central, Natural Gas
Structure and exterior
- Roof:Composition
- Year built:1971
- Building area:1,138 sq. ft.
- Lot area:0.16 Acres
Schools
- High school:Wagner
- Middle school:Kirby
- Elementary school:Park Village
Utilities
- Water:Water System
- Sewer:Sewer System
Finances and disclosures
- Price:$130,000
- Price per sq. ft.:$114.24
- Tax amount:$4,110 (2024)
New listings near 5802 Woodcraft
- New
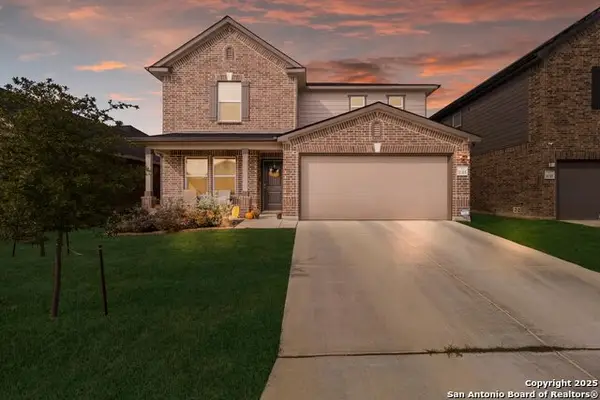 $380,000Active4 beds 3 baths2,699 sq. ft.
$380,000Active4 beds 3 baths2,699 sq. ft.11315 Edelweiss, San Antonio, TX 78245
MLS# 1924610Listed by: MOXIE MOON REALTY LLC - New
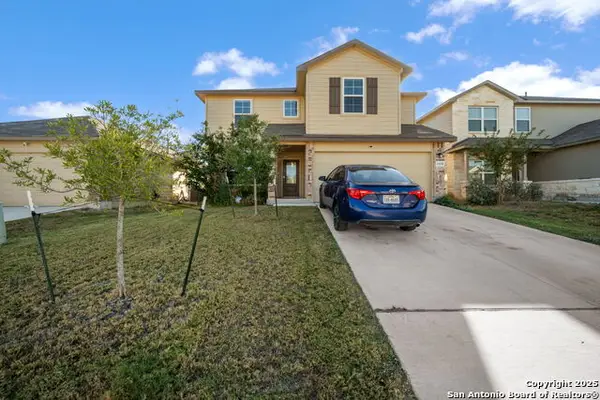 $324,900Active5 beds 3 baths2,540 sq. ft.
$324,900Active5 beds 3 baths2,540 sq. ft.13550 13550 Ailey Knll, San Antonio, TX 78254
MLS# 1924615Listed by: EXP REALTY - New
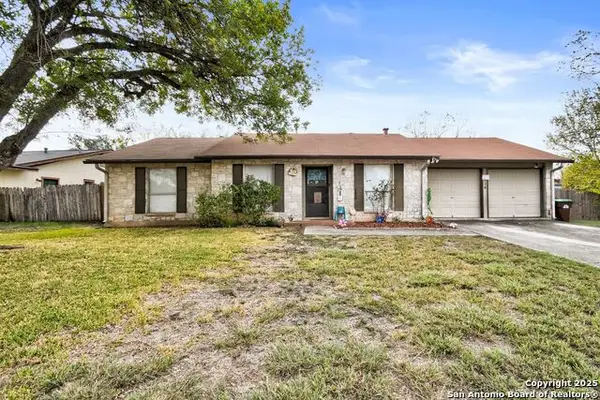 $175,000Active3 beds 2 baths1,590 sq. ft.
$175,000Active3 beds 2 baths1,590 sq. ft.4514 Lakeway, San Antonio, TX 78244
MLS# 1924601Listed by: JASON MITCHELL REAL ESTATE - New
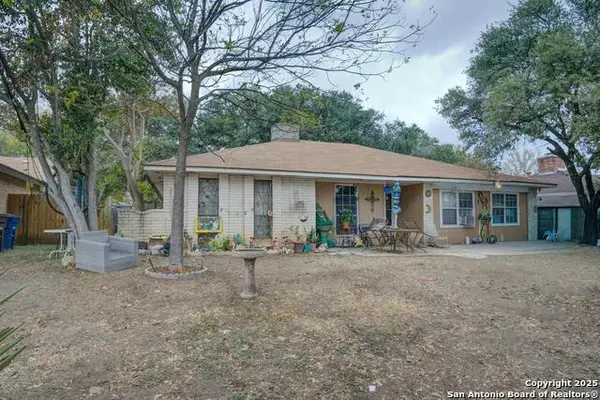 $205,000Active4 beds 3 baths1,746 sq. ft.
$205,000Active4 beds 3 baths1,746 sq. ft.4519 Timberhill, San Antonio, TX 78238
MLS# 1924602Listed by: REDBERRY REALTY - New
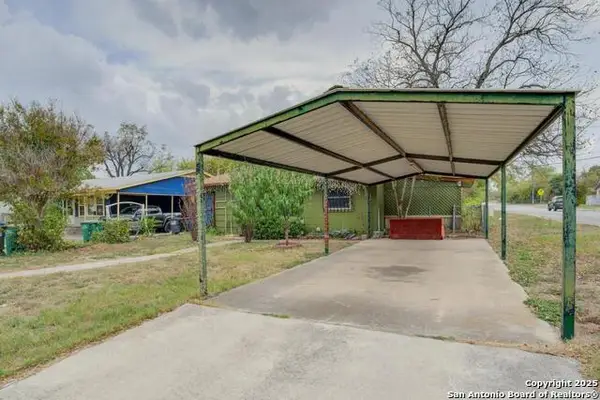 $125,000Active2 beds 2 baths896 sq. ft.
$125,000Active2 beds 2 baths896 sq. ft.586 Overhill, San Antonio, TX 78228
MLS# 1924604Listed by: REDBERRY REALTY - New
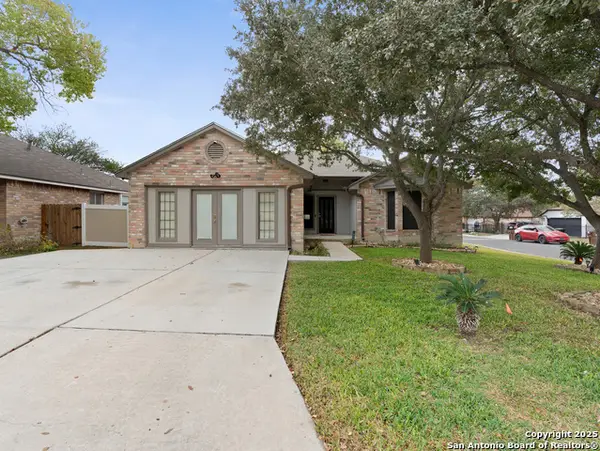 $279,000Active3 beds 2 baths2,018 sq. ft.
$279,000Active3 beds 2 baths2,018 sq. ft.6802 Still, San Antonio, TX 78244
MLS# 1924594Listed by: ALPHA CAPITAL PROPERTY SOLUTIONS - New
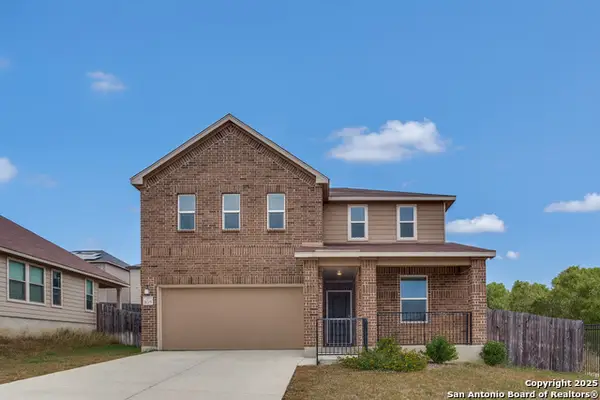 $315,000Active3 beds 3 baths2,459 sq. ft.
$315,000Active3 beds 3 baths2,459 sq. ft.11205 Plaudit, San Antonio, TX 78245
MLS# 1924599Listed by: LPT REALTY, LLC - New
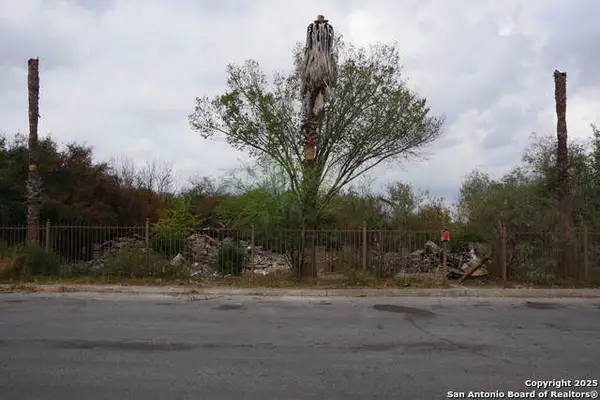 $100,000Active0.4 Acres
$100,000Active0.4 Acres7903 Mocking Bird, San Antonio, TX 78229
MLS# 1924593Listed by: VORTEX REALTY - New
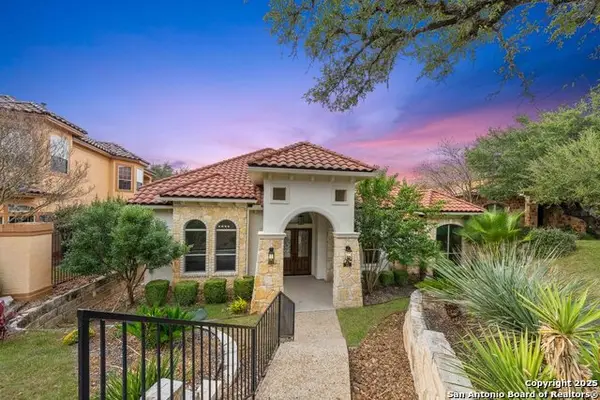 $715,000Active3 beds 4 baths3,321 sq. ft.
$715,000Active3 beds 4 baths3,321 sq. ft.23 Winthrop Downs, San Antonio, TX 78257
MLS# 1924586Listed by: KELLER WILLIAMS HERITAGE - New
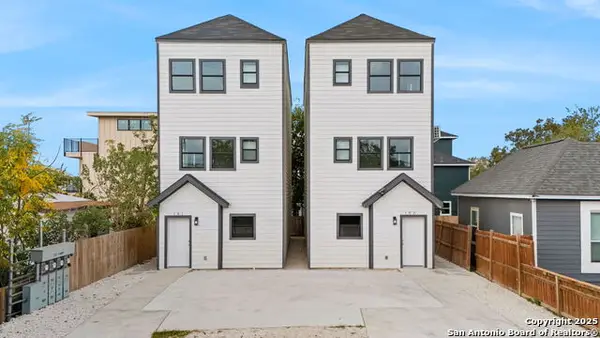 $425,000Active-- beds -- baths2,177 sq. ft.
$425,000Active-- beds -- baths2,177 sq. ft.627 S Olive St, #102,202, San Antonio, TX 78203
MLS# 1924548Listed by: PHYLLIS BROWNING COMPANY
