5843 Whitby Rd #17, San Antonio, TX 78240
Local realty services provided by:Better Homes and Gardens Real Estate Winans
5843 Whitby Rd #17,San Antonio, TX 78240
$415,587
- 3 Beds
- 3 Baths
- 1,623 sq. ft.
- Condominium
- Active
Listed by: raquel leiva(469) 939-2389, raquel.txrealtor@gmail.com
Office: 1st choice realty group
MLS#:1857191
Source:LERA
Price summary
- Price:$415,587
- Price per sq. ft.:$256.06
- Monthly HOA dues:$176
About this home
4.875 FHA ASSUMABLE LOAN OPTION! Welcome to the Enclave at Whitby, situated in a highly sought-after location within San Antonio's prestigious Medical Center and just a quick walk from HEB! This meticulously designed garden house is ideally positioned in front of a tranquil greenbelt, ensuring a peaceful, private setting. Upon entering, you're greeted by a spacious, open-concept floorpan that blends style with functionality. The kitchen is a true centerpiece, boasting pristine white quartz countertops stretched over a large island, a striking white backsplash, and the coolest gray cabinets to tie it all together. The upgraded appliances and stunning gold light fixtures add the perfect touch of luxury. Upstairs you'll find 3 well-appointed bedrooms with walk-in closets and a convenient second-floor laundry room. Off to right of the staircase is the primary suite which serves as a serene retreat, featuring large windows that invite natural light, a generous size walk-in closet with built in shelving, a luxurious shower accented with rich navy tile, and the perfect size tub to soak in after a hard day at work. This quaint community offers controlled access, a dog park for pet owners, and a peaceful picnic area, providing ample opportunities for relaxation. Additional features include, newly placed sod, custom 2-in wooden blinds on all windows, a water softener that conveys with the home, and an HOA that covers lawn maintenance. Don't miss the chance to own this stunning property! **Assumable FHA loan option for qualified buyer**
Contact an agent
Home facts
- Year built:2022
- Listing ID #:1857191
- Added:317 day(s) ago
- Updated:February 22, 2026 at 02:44 PM
Rooms and interior
- Bedrooms:3
- Total bathrooms:3
- Full bathrooms:2
- Half bathrooms:1
- Living area:1,623 sq. ft.
Heating and cooling
- Cooling:One Central
- Heating:Central, Natural Gas
Structure and exterior
- Roof:Composition
- Year built:2022
- Building area:1,623 sq. ft.
Schools
- High school:Marshall
- Middle school:Rudder
- Elementary school:Rhodes
Finances and disclosures
- Price:$415,587
- Price per sq. ft.:$256.06
- Tax amount:$8,197 (2024)
New listings near 5843 Whitby Rd #17
- New
 $119,000Active3 beds 1 baths784 sq. ft.
$119,000Active3 beds 1 baths784 sq. ft.527 Morningview, San Antonio, TX 78220
MLS# 1943294Listed by: KELLER WILLIAMS HERITAGE - New
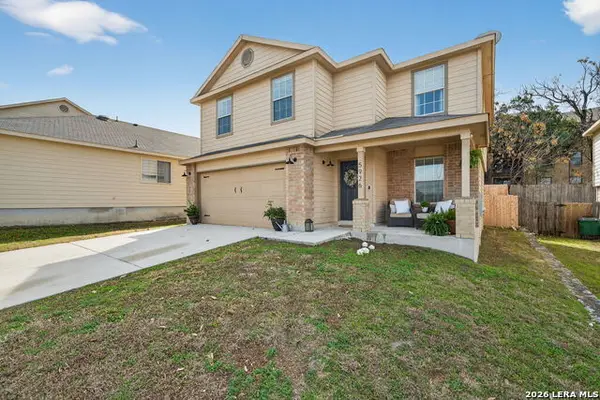 $315,000Active3 beds 3 baths2,124 sq. ft.
$315,000Active3 beds 3 baths2,124 sq. ft.5926 Piedmont Glen, San Antonio, TX 78249
MLS# 1943286Listed by: HOME TEAM OF AMERICA - New
 $264,900Active2 beds 2 baths974 sq. ft.
$264,900Active2 beds 2 baths974 sq. ft.7711 Broadway #31C, San Antonio, TX 78209
MLS# 1943278Listed by: SAN ANTONIO ELITE REALTY - New
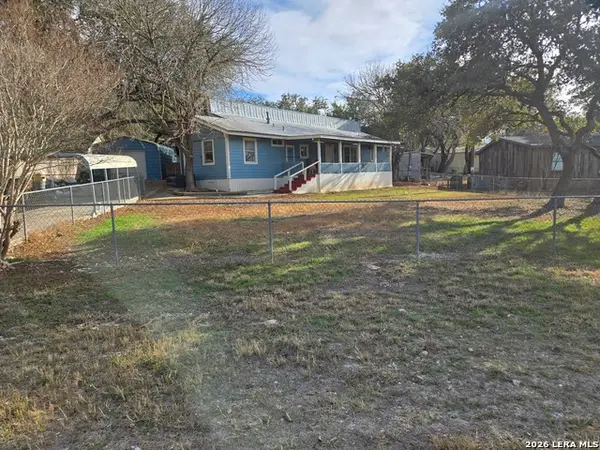 $150,000Active3 beds 3 baths2,007 sq. ft.
$150,000Active3 beds 3 baths2,007 sq. ft.11940 Grapevine, San Antonio, TX 78245
MLS# 1943280Listed by: JOHN CHUNN REALTY, LLC - New
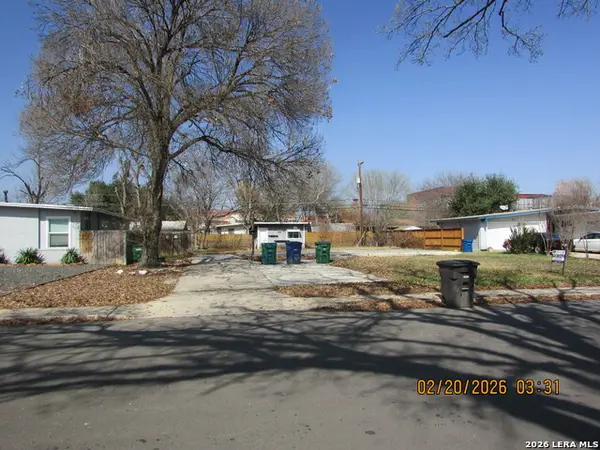 $90,000Active0.21 Acres
$90,000Active0.21 Acres1415 Viewridge, San Antonio, TX 78213
MLS# 1943281Listed by: PREMIER REALTY GROUP PLATINUM - New
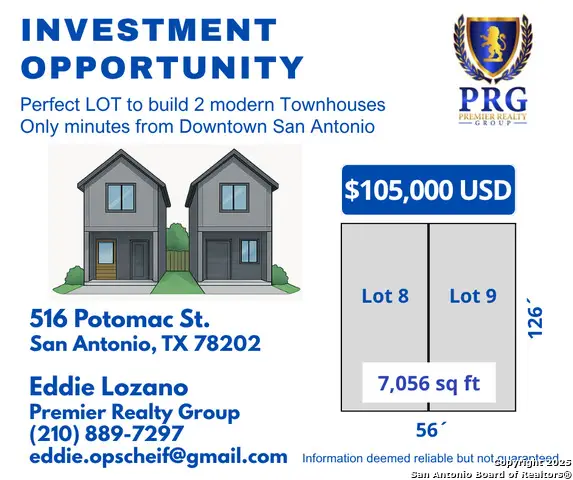 $110,000Active0.16 Acres
$110,000Active0.16 Acres516 Potomac, San Antonio, TX 78202
MLS# 1943282Listed by: PREMIER REALTY GROUP PLATINUM - New
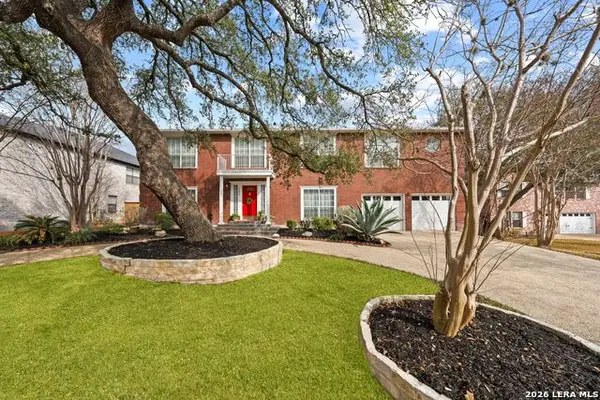 $399,900Active5 beds 4 baths2,989 sq. ft.
$399,900Active5 beds 4 baths2,989 sq. ft.1426 Summit, San Antonio, TX 78258
MLS# 1943263Listed by: MALOUFF REALTY, LLC - New
 $430,000Active4 beds 4 baths2,730 sq. ft.
$430,000Active4 beds 4 baths2,730 sq. ft.217 James Fannin, San Antonio, TX 78253
MLS# 1943266Listed by: REAL BROKER, LLC - New
 $199,900Active3 beds 2 baths1,327 sq. ft.
$199,900Active3 beds 2 baths1,327 sq. ft.7809 Briargate, San Antonio, TX 78230
MLS# 1943269Listed by: DAVALOS & ASSOCIATES - New
 $252,000Active3 beds 2 baths1,120 sq. ft.
$252,000Active3 beds 2 baths1,120 sq. ft.1047 Cozumel Emerald, San Antonio, TX 78253
MLS# 1943270Listed by: PREMIER REALTY GROUP PLATINUM

