5911 Thornwood, San Antonio, TX 78218
Local realty services provided by:Better Homes and Gardens Real Estate Winans
5911 Thornwood,San Antonio, TX 78218
$197,500
- 3 Beds
- 2 Baths
- 1,062 sq. ft.
- Single family
- Active
Upcoming open houses
- Sat, Jan 1011:00 am - 01:00 pm
Listed by: carolina gutierrez(210) 862-5095, carolinagutierrez@jpar.net
Office: jpar san antonio
MLS#:1909625
Source:LERA
Price summary
- Price:$197,500
- Price per sq. ft.:$185.97
About this home
Motivated seller. Seller Financing Available upen request. Completely renovated single-story home in 78218, updated in 2025 with modern finishes and long-lasting improvements. This 3-bedroom, 2-bath property features a new 30-year roof, engineered foundation repair with transferable warranty, custom energy-efficient windows, and waterproof LVP flooring. The open layout leads into a fully redesigned kitchen with shaker cabinets, granite countertops, stylish backsplash, and under-cabinet lighting. The updated primary bath offers a fresh, contemporary look. The backyard provides a low-maintenance outdoor space with mature trees and room to relax or entertain. Prime Northeast San Antonio location with convenient access to major employers, shopping, and military bases: approximately 9 miles to SAT Airport, 10 miles to Costco, 9.5 miles to Randolph AFB, 6 miles to UIW, and 5.5 miles to Fort Sam Houston. Zoned to NEISD. Move-in ready and easy to show.
Contact an agent
Home facts
- Year built:1971
- Listing ID #:1909625
- Added:109 day(s) ago
- Updated:January 09, 2026 at 11:29 PM
Rooms and interior
- Bedrooms:3
- Total bathrooms:2
- Full bathrooms:2
- Living area:1,062 sq. ft.
Heating and cooling
- Cooling:One Central
- Heating:Central, Electric
Structure and exterior
- Roof:Composition
- Year built:1971
- Building area:1,062 sq. ft.
- Lot area:0.16 Acres
Schools
- High school:Wagner
- Middle school:Kirby
- Elementary school:Park Village
Utilities
- Water:Water System
- Sewer:Sewer System
Finances and disclosures
- Price:$197,500
- Price per sq. ft.:$185.97
- Tax amount:$3,835 (2024)
New listings near 5911 Thornwood
- New
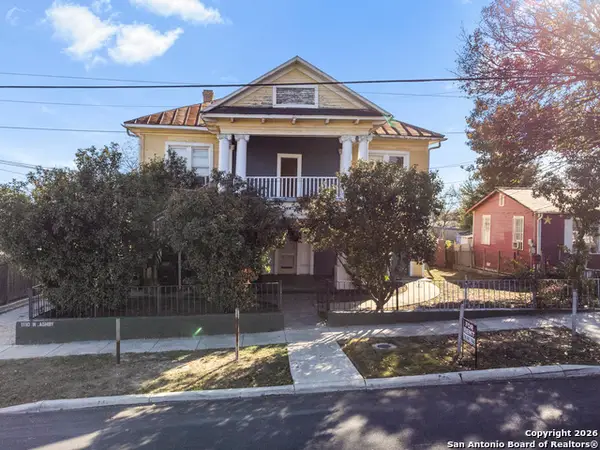 $645,000Active-- beds -- baths3,802 sq. ft.
$645,000Active-- beds -- baths3,802 sq. ft.1110 W Ashby Pl, San Antonio, TX 78201
MLS# 1932803Listed by: KELLER WILLIAMS BOERNE - New
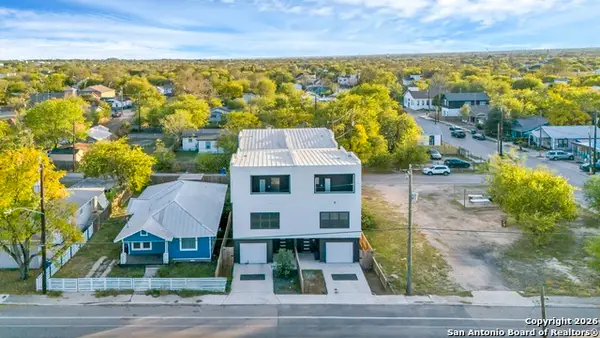 $435,000Active3 beds 4 baths1,633 sq. ft.
$435,000Active3 beds 4 baths1,633 sq. ft.810 Iowa #4, San Antonio, TX 78203
MLS# 1932836Listed by: SAN ANTONIO ELITE REALTY - New
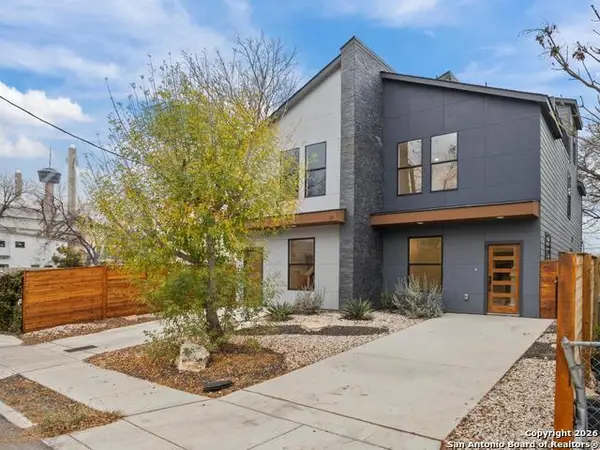 $740,000Active-- beds -- baths3,550 sq. ft.
$740,000Active-- beds -- baths3,550 sq. ft.125 Dashiell, San Antonio, TX 78203
MLS# 1932838Listed by: EXP REALTY - New
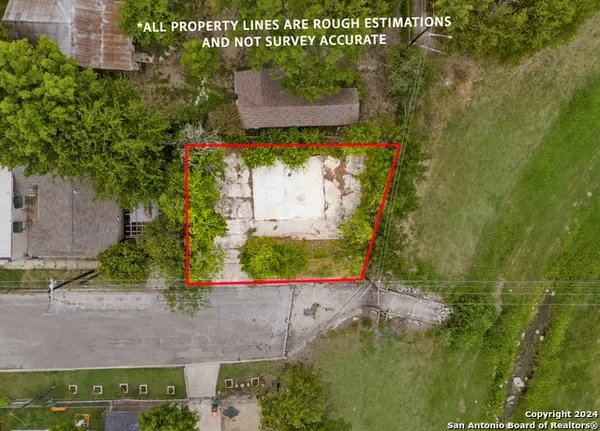 $29,990Active0.09 Acres
$29,990Active0.09 Acres713 N Navidad St, San Antonio, TX 78207
MLS# 1932880Listed by: KELLER WILLIAMS HERITAGE - New
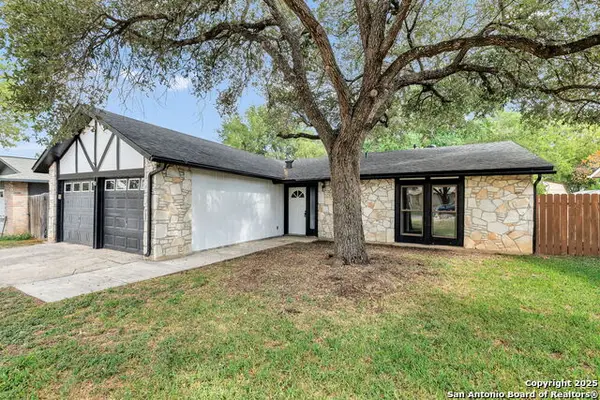 $225,000Active3 beds 2 baths1,329 sq. ft.
$225,000Active3 beds 2 baths1,329 sq. ft.5915 Lake Champlain, San Antonio, TX 78233
MLS# 1932801Listed by: REAL BROKER, LLC - New
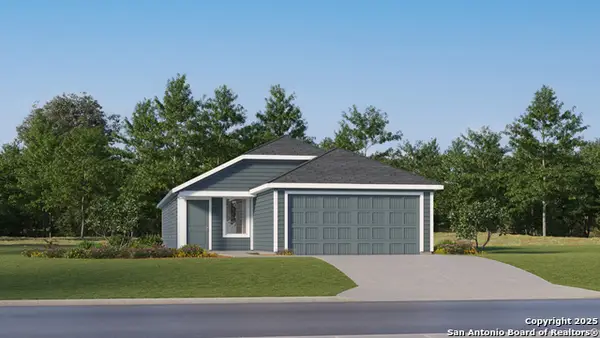 $237,999Active4 beds 2 baths1,575 sq. ft.
$237,999Active4 beds 2 baths1,575 sq. ft.8879 Osprey Trl, San Antonio, TX 78222
MLS# 1932828Listed by: MARTI REALTY GROUP - New
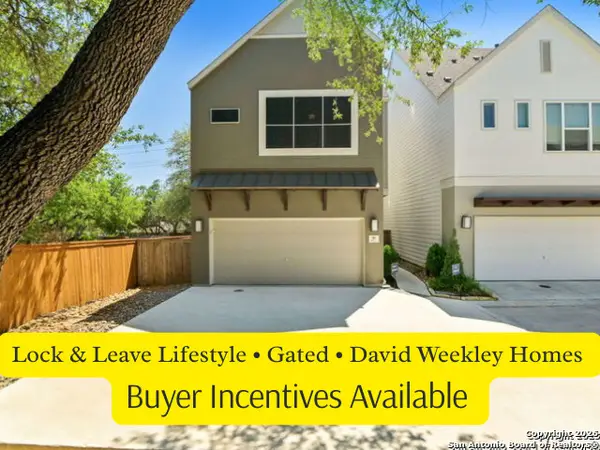 $348,888Active3 beds 4 baths1,922 sq. ft.
$348,888Active3 beds 4 baths1,922 sq. ft.7914 #16 Roanoke Run, San Antonio, TX 78240
MLS# 1932858Listed by: JPAR SAN ANTONIO - New
 $244,900Active3 beds 2 baths1,076 sq. ft.
$244,900Active3 beds 2 baths1,076 sq. ft.14906 Telfaire Meadow, Von Ormy, TX 78073
MLS# 1932879Listed by: LGI HOMES - New
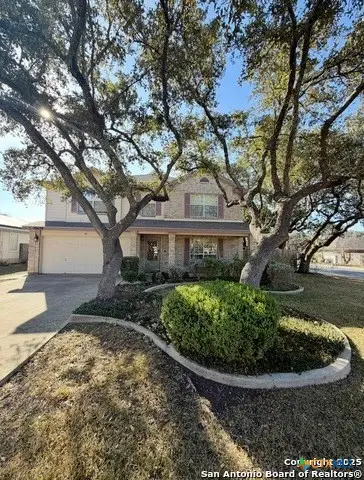 $295,000Active4 beds 3 baths2,535 sq. ft.
$295,000Active4 beds 3 baths2,535 sq. ft.10638 Tiger Chase, San Antonio, TX 78251
MLS# 601504Listed by: KELLER WILLIAMS HERITAGE - New
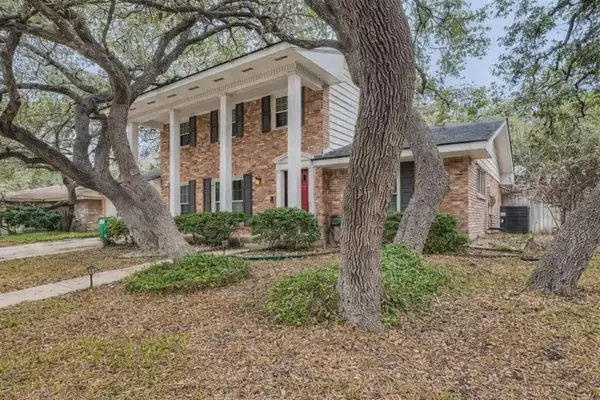 $430,000Active5 beds 3 baths2,259 sq. ft.
$430,000Active5 beds 3 baths2,259 sq. ft.3407 Prince George Drive, San Antonio, TX 78230
MLS# 16391330Listed by: BEYCOME BROKERAGE REALTY, LLC
