5919 Barton Howl, San Antonio, TX 78249
Local realty services provided by:Better Homes and Gardens Real Estate Winans
5919 Barton Howl,San Antonio, TX 78249
$365,000
- 4 Beds
- 3 Baths
- 2,595 sq. ft.
- Single family
- Active
Listed by: carmen lucas(956) 459-8785, carmen.lucas@kupersir.com
Office: kuper sotheby's int'l realty
MLS#:1887986
Source:SABOR
Price summary
- Price:$365,000
- Price per sq. ft.:$140.66
- Monthly HOA dues:$20.42
About this home
This beautifully maintained home features the Upgraded-Floorplan Package from Centex Homes and showcases a rare exterior finish with three distinct brick styles. Inside, you'll find gorgeous Thomasville hardwood floors throughout the main living areas, complemented by fresh paint and custom plantation shutters and blinds for a refined touch. The modern kitchen is a standout with gleaming stainless steel appliances, a brand-new stove (2024), quartz countertops, and premium cabinetry in both the kitchen and bathrooms. Thoughtful upgrades continue throughout the home with plush carpeting, stylish light fixtures, decorative tile accents, and an elegant upgraded front door. Additional highlights include: Microwave, A/C, and Water Heater all replaced within the last 3 years. Roof replaced approximately 5 years ago. This home is a perfect blend of comfort, quality, and style - ready for its next proud owner.
Contact an agent
Home facts
- Year built:2006
- Listing ID #:1887986
- Added:162 day(s) ago
- Updated:January 08, 2026 at 02:50 PM
Rooms and interior
- Bedrooms:4
- Total bathrooms:3
- Full bathrooms:2
- Half bathrooms:1
- Living area:2,595 sq. ft.
Heating and cooling
- Cooling:One Central
- Heating:Central, Electric
Structure and exterior
- Roof:Composition
- Year built:2006
- Building area:2,595 sq. ft.
- Lot area:0.11 Acres
Schools
- High school:Louis D Brandeis
- Middle school:Stinson Katherine
- Elementary school:Carnahan
Utilities
- Water:City
- Sewer:City
Finances and disclosures
- Price:$365,000
- Price per sq. ft.:$140.66
- Tax amount:$7,625 (2024)
New listings near 5919 Barton Howl
- New
 $1,159,999Active4 beds 3 baths2,948 sq. ft.
$1,159,999Active4 beds 3 baths2,948 sq. ft.11010 Nina, San Antonio, TX 78255
MLS# 1932253Listed by: NEXT SPACE REALTY - New
 $165,000Active3 beds 2 baths1,152 sq. ft.
$165,000Active3 beds 2 baths1,152 sq. ft.8655 Datapoint #506, San Antonio, TX 78229
MLS# 1932247Listed by: EXP REALTY - New
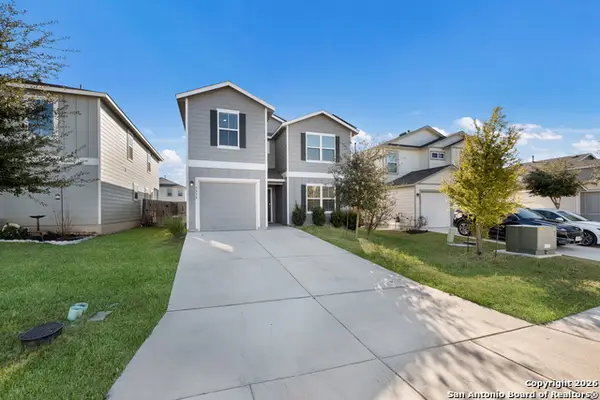 $270,000Active4 beds 7 baths2,533 sq. ft.
$270,000Active4 beds 7 baths2,533 sq. ft.9838 Cotton Grass, San Antonio, TX 78254
MLS# 1932248Listed by: LEVI RODGERS REAL ESTATE GROUP - New
 $700,000Active2.24 Acres
$700,000Active2.24 Acres9200 Marymont, San Antonio, TX 78217
MLS# 1932257Listed by: FOUND IT LLC - New
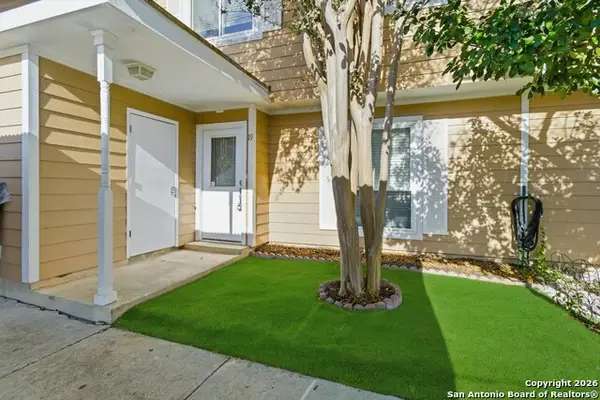 $167,500Active3 beds 3 baths1,338 sq. ft.
$167,500Active3 beds 3 baths1,338 sq. ft.7322 Oak Manor #19 #19, San Antonio, TX 78229
MLS# 1932245Listed by: KELLER WILLIAMS LEGACY - New
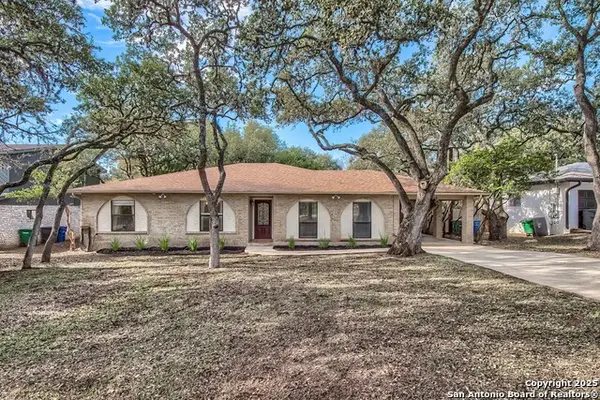 $375,000Active3 beds 2 baths2,084 sq. ft.
$375,000Active3 beds 2 baths2,084 sq. ft.1734 Mountjoy, San Antonio, TX 78232
MLS# 1931203Listed by: JB GOODWIN, REALTORS - New
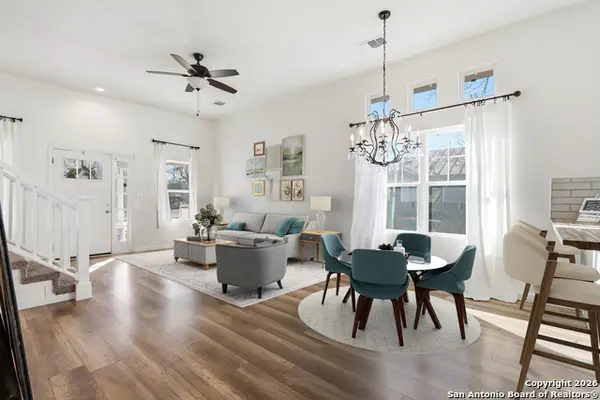 $294,900Active4 beds 3 baths2,150 sq. ft.
$294,900Active4 beds 3 baths2,150 sq. ft.611 Barrett, San Antonio, TX 78225
MLS# 1932239Listed by: REAL BROKER, LLC - Open Sat, 11am to 1pmNew
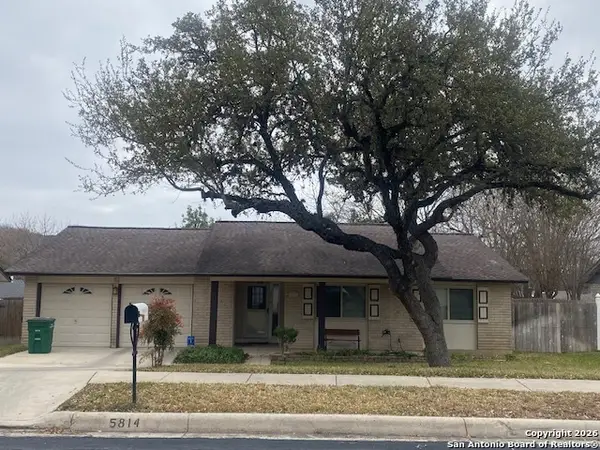 $268,000Active3 beds 2 baths1,459 sq. ft.
$268,000Active3 beds 2 baths1,459 sq. ft.5814 Echoway, San Antonio, TX 78247
MLS# 1932241Listed by: VORTEX REALTY - New
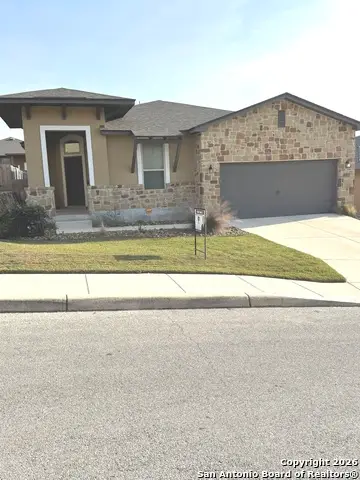 $399,900Active4 beds 2 baths2,059 sq. ft.
$399,900Active4 beds 2 baths2,059 sq. ft.1530 Eagle Gln, San Antonio, TX 78260
MLS# 1932243Listed by: PREMIER REALTY GROUP PLATINUM - New
 $410,000Active5 beds 3 baths2,574 sq. ft.
$410,000Active5 beds 3 baths2,574 sq. ft.2914 War Feather, San Antonio, TX 78238
MLS# 1932216Listed by: EXP REALTY
