5935 Heather View, San Antonio, TX 78249
Local realty services provided by:Better Homes and Gardens Real Estate Winans
Listed by: rodeana reynolds(210) 264-4967, roreynolds99@gmail.com
Office: re/max north-san antonio
MLS#:1858640
Source:SABOR
Price summary
- Price:$314,000
- Price per sq. ft.:$184.38
- Monthly HOA dues:$33.5
About this home
Urban oasis! Light and bright single-story 3 bedroom/2 bath garden home in Central San Antonio with a mid-century modern feel that lives much larger than 1703sf! A classy and private center courtyard brings the outdoors in for entertaining throughout. High ceilings and a floor-to-ceiling corner painted brick fireplace in the living room flow seamlessly to the spacious kitchen with a skylight and a breakfast bar that is open to the dining room and the courtyard. Recent updates include an on-trend primary bath remodel, a recent roof, privacy fence, insulated garage door, modern black front door, dishwasher, gas stove and water heater. Three sides of the home are brick and rear garage siding was recently replaced. The secluded zen yard has an exposed-pebble concrete courtyard and a shady flagstone path side yard. Just minutes from the Medical Center, this rare find in San Antonio has a rear-entry garage on an alley. This peaceful home is within walking distance of the community pool and park. Come see your new haven!
Contact an agent
Home facts
- Year built:1988
- Listing ID #:1858640
- Added:247 day(s) ago
- Updated:December 17, 2025 at 05:38 PM
Rooms and interior
- Bedrooms:3
- Total bathrooms:2
- Full bathrooms:2
- Living area:1,703 sq. ft.
Heating and cooling
- Cooling:One Central
- Heating:Central, Natural Gas
Structure and exterior
- Roof:Composition
- Year built:1988
- Building area:1,703 sq. ft.
- Lot area:0.1 Acres
Schools
- High school:Marshall
- Middle school:Rudder
- Elementary school:Boone
Utilities
- Water:Water System
- Sewer:Sewer System
Finances and disclosures
- Price:$314,000
- Price per sq. ft.:$184.38
- Tax amount:$6,530 (2024)
New listings near 5935 Heather View
- New
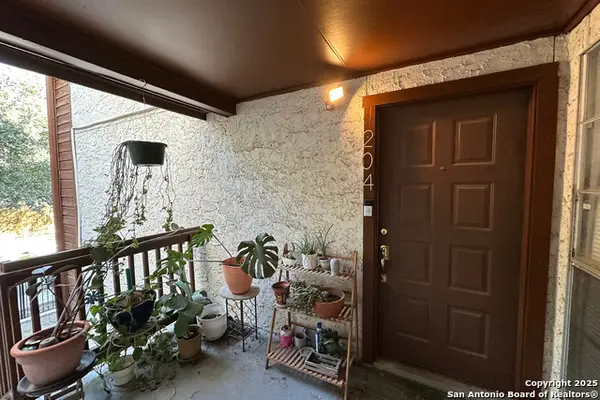 $175,000Active2 beds 2 baths925 sq. ft.
$175,000Active2 beds 2 baths925 sq. ft.10527 Perrin Beitel #B204, San Antonio, TX 78217
MLS# 1929296Listed by: REDBIRD REALTY LLC - New
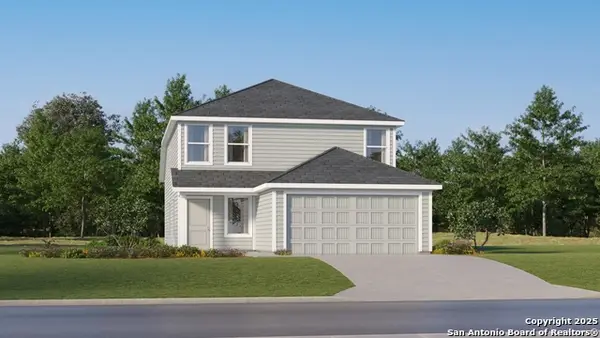 $213,999Active4 beds 3 baths1,867 sq. ft.
$213,999Active4 beds 3 baths1,867 sq. ft.20506 Fire Stone, San Antonio, TX 78264
MLS# 1929282Listed by: MARTI REALTY GROUP - New
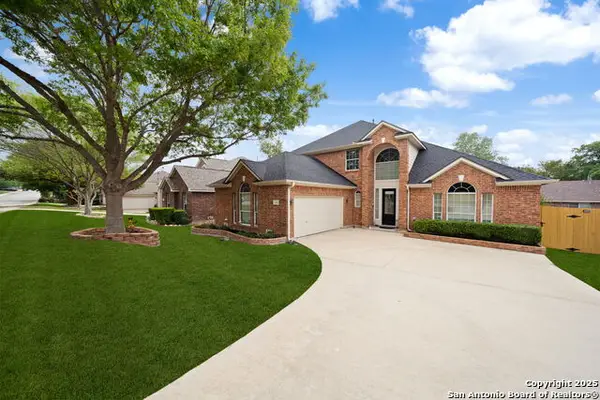 $519,900Active5 beds 4 baths3,427 sq. ft.
$519,900Active5 beds 4 baths3,427 sq. ft.1018 Peg Oak, San Antonio, TX 78258
MLS# 1929285Listed by: DREAMCATCHERS REALTY - New
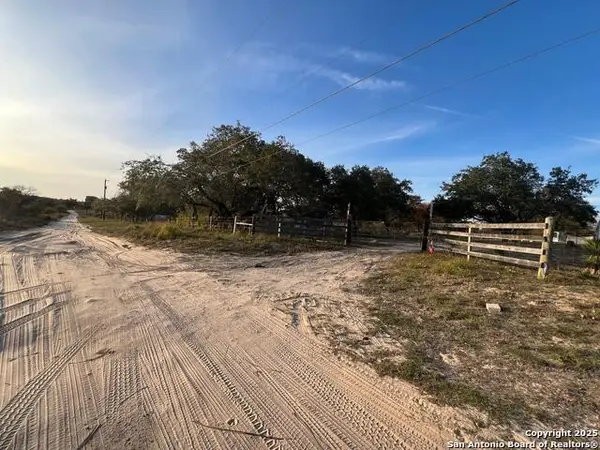 $165,000Active2.95 Acres
$165,000Active2.95 Acres735 Hume, San Antonio, TX 78264
MLS# 1929288Listed by: MISSION REAL ESTATE GROUP - New
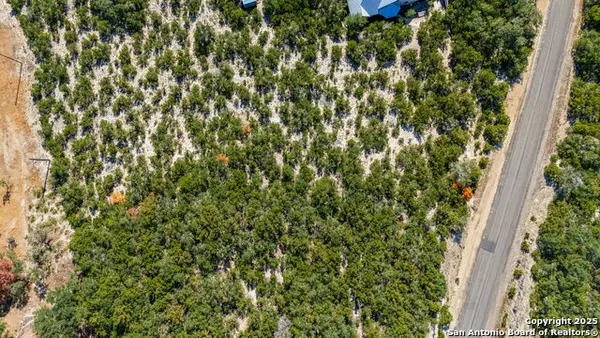 $259,000Active2.9 Acres
$259,000Active2.9 Acres23625 Up Mountain Trail, San Antonio, TX 78255
MLS# 1929290Listed by: EXQUISITE PROPERTIES, LLC - New
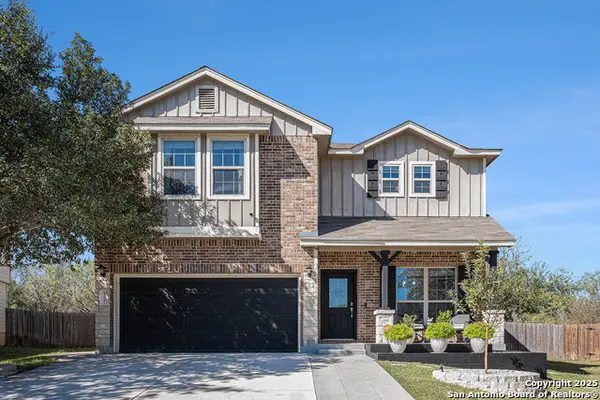 $315,000Active3 beds 3 baths2,343 sq. ft.
$315,000Active3 beds 3 baths2,343 sq. ft.1307 Alaskan Wolf, San Antonio, TX 78245
MLS# 1929291Listed by: LPT REALTY, LLC - New
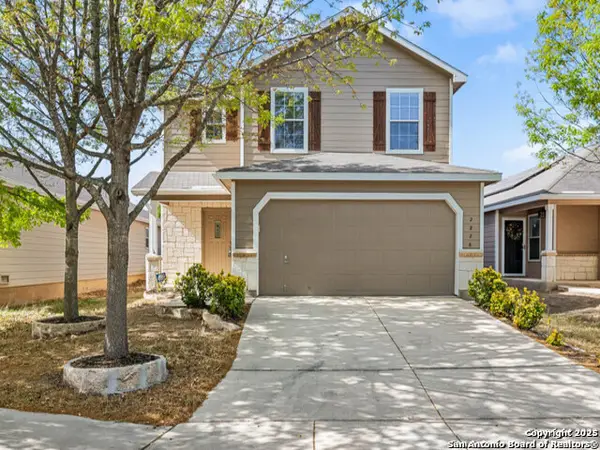 $245,000Active3 beds 3 baths1,812 sq. ft.
$245,000Active3 beds 3 baths1,812 sq. ft.12226 Autumn Cherry, San Antonio, TX 78254
MLS# 1929293Listed by: KELLER WILLIAMS CITY-VIEW - New
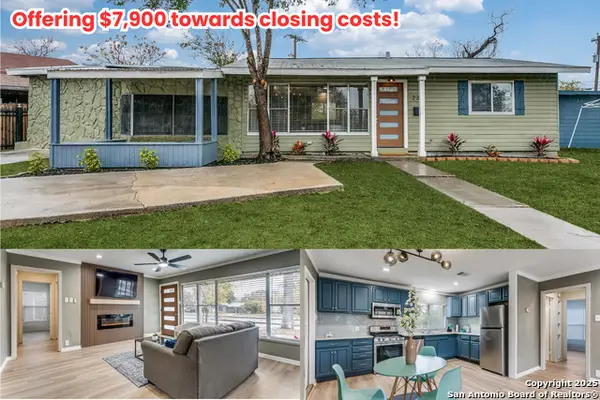 $212,900Active3 beds 1 baths1,365 sq. ft.
$212,900Active3 beds 1 baths1,365 sq. ft.235 Saratoga Dr, San Antonio, TX 78213
MLS# 1929297Listed by: TEXAS ALLY REAL ESTATE GROUP - New
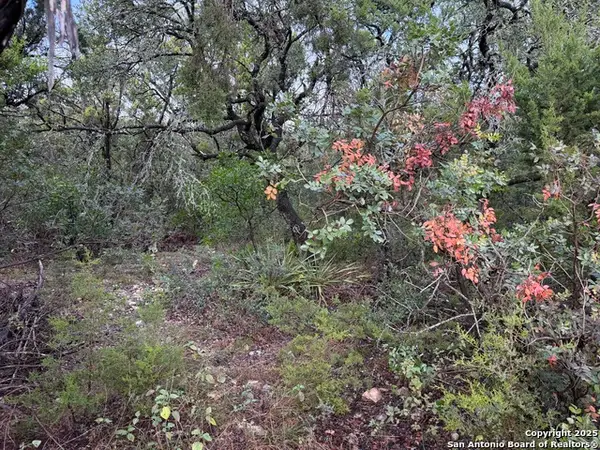 $159,000Active0.86 Acres
$159,000Active0.86 Acres19011 Snuggle Cliff, San Antonio, TX 78255
MLS# 1929298Listed by: RE/MAX NORTH-SAN ANTONIO - New
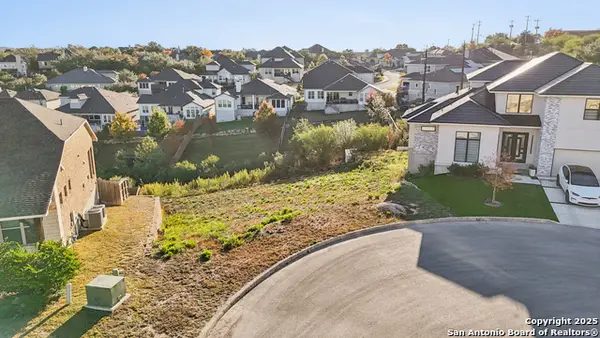 $120,000Active0.28 Acres
$120,000Active0.28 Acres21910 Big Bend, San Antonio, TX 78258
MLS# 1929300Listed by: KELLER WILLIAMS HERITAGE
