5943 Cliffmore, San Antonio, TX 78250
Local realty services provided by:Better Homes and Gardens Real Estate Winans
5943 Cliffmore,San Antonio, TX 78250
$209,900
- 3 Beds
- 2 Baths
- 994 sq. ft.
- Single family
- Active
Listed by: jody carrillo(210) 274-5870, Jody.carrillo@lifestylesrealtyinc.com
Office: lifestyles realty houston inc.
MLS#:1889666
Source:SABOR
Price summary
- Price:$209,900
- Price per sq. ft.:$211.17
- Monthly HOA dues:$26.17
About this home
Welcome to a stunningly updated one-story home in the heart of the Great Northwest neighborhood. This 3-bedroom, 2-bath home features an open layout filled with natural light, fresh interior and exterior paint, and luxury vinyl flooring throughout. The living area includes a cozy fireplace and recessed lighting. The updated kitchen boasts new quartz countertops, subway tile backsplash, and stainless steel appliances including a built-in microwave. The primary suite offers a private tub/shower combo, while the hall bath features a newly tiled walk-in shower and modern finishes. Enjoy a covered patio, fenced backyard, and epoxy-coated garage and patio floors. Ceiling fans in every bedroom. Located just blocks from the elementary and middle school and part of the highly rated NISD. Community amenities include pools, parks, trails, sports courts, and 24-hour security. Minutes from 1604, Alamo Ranch, SeaWorld, and Six Flags. A home that truly has it all, schedule your showing today!
Contact an agent
Home facts
- Year built:1978
- Listing ID #:1889666
- Added:129 day(s) ago
- Updated:December 08, 2025 at 02:35 PM
Rooms and interior
- Bedrooms:3
- Total bathrooms:2
- Full bathrooms:2
- Living area:994 sq. ft.
Heating and cooling
- Cooling:One Central
- Heating:Central, Electric
Structure and exterior
- Roof:Composition
- Year built:1978
- Building area:994 sq. ft.
- Lot area:0.16 Acres
Schools
- High school:Taft
- Middle school:Zachry H. B.
- Elementary school:Knowlton
Utilities
- Water:City
- Sewer:City
Finances and disclosures
- Price:$209,900
- Price per sq. ft.:$211.17
- Tax amount:$4,007 (2024)
New listings near 5943 Cliffmore
- New
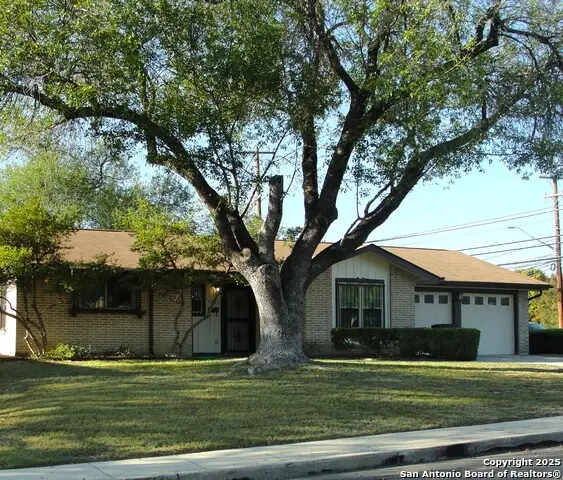 $310,000Active4 beds 3 baths1,887 sq. ft.
$310,000Active4 beds 3 baths1,887 sq. ft.1203 Viewridge, San Antonio, TX 78213
MLS# 1927818Listed by: TEXAS PREMIER REALTY - New
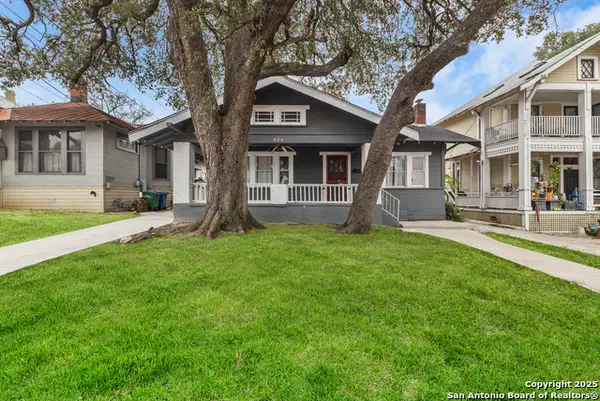 $425,000Active4 beds 3 baths1,987 sq. ft.
$425,000Active4 beds 3 baths1,987 sq. ft.534 Magnolia, San Antonio, TX 78212
MLS# 1927820Listed by: CONNECT REALTY.COM - New
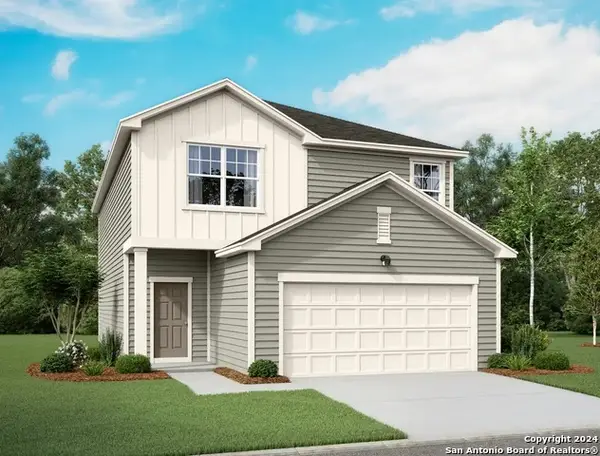 $307,990Active4 beds 3 baths2,260 sq. ft.
$307,990Active4 beds 3 baths2,260 sq. ft.9623 Nethery Court, San Antonio, TX 78221
MLS# 1927822Listed by: CA & COMPANY, REALTORS - New
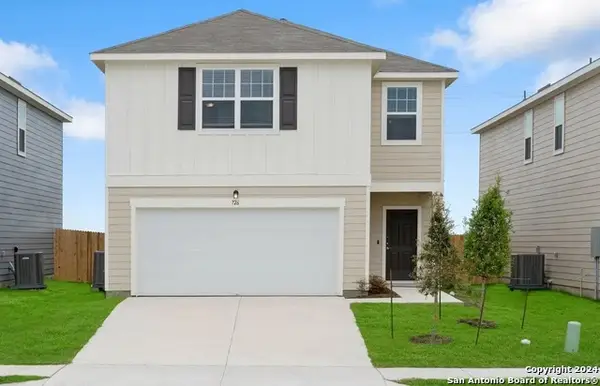 $294,990Active4 beds 3 baths2,121 sq. ft.
$294,990Active4 beds 3 baths2,121 sq. ft.9631 Nethery Court, San Antonio, TX 78221
MLS# 1927823Listed by: CA & COMPANY, REALTORS - New
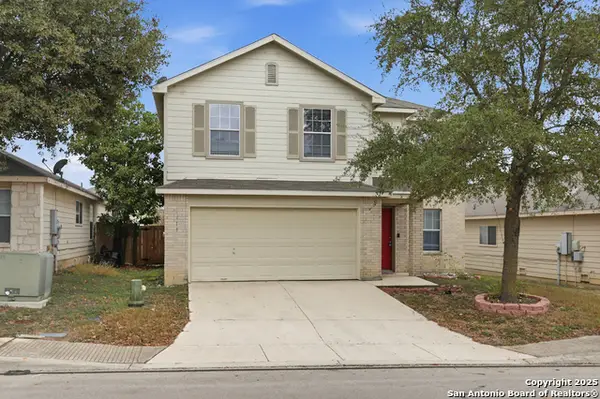 Listed by BHGRE$285,000Active3 beds 3 baths2,196 sq. ft.
Listed by BHGRE$285,000Active3 beds 3 baths2,196 sq. ft.115 Venezia, San Antonio, TX 78253
MLS# 1927826Listed by: BETTER HOMES AND GARDENS WINANS - New
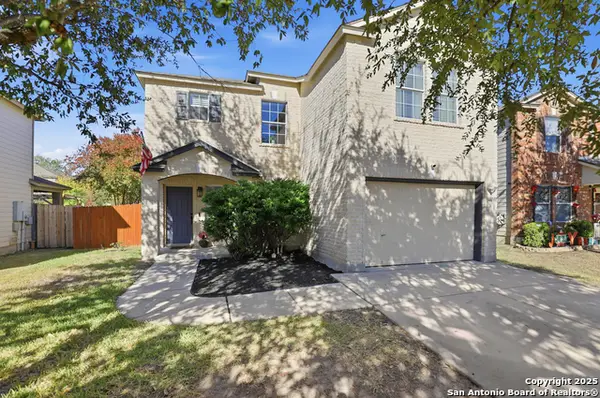 Listed by BHGRE$245,000Active3 beds 3 baths1,879 sq. ft.
Listed by BHGRE$245,000Active3 beds 3 baths1,879 sq. ft.11047 Barclay Point, San Antonio, TX 78254
MLS# 1927827Listed by: BETTER HOMES AND GARDENS WINANS - New
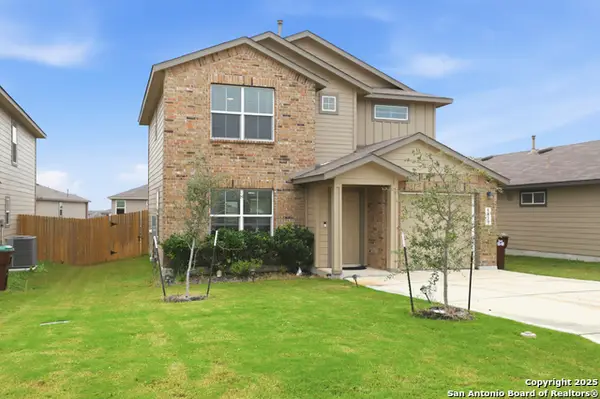 Listed by BHGRE$234,000Active3 beds 3 baths1,497 sq. ft.
Listed by BHGRE$234,000Active3 beds 3 baths1,497 sq. ft.5839 Kendall Prairie, San Antonio, TX 78244
MLS# 1927828Listed by: BETTER HOMES AND GARDENS WINANS - New
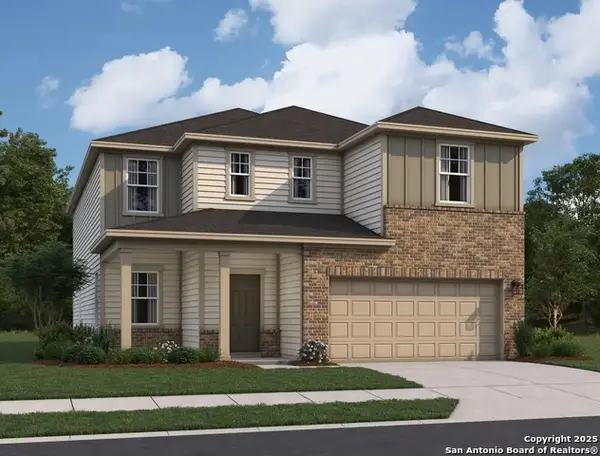 $365,990Active5 beds 5 baths3,157 sq. ft.
$365,990Active5 beds 5 baths3,157 sq. ft.7448 Creek Loop, San Antonio, TX 78253
MLS# 1927833Listed by: CA & COMPANY, REALTORS - New
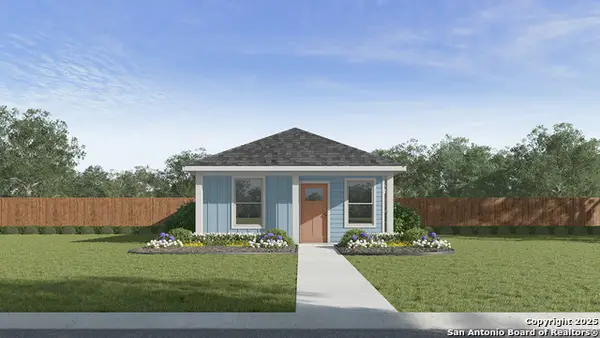 $195,500Active3 beds 2 baths1,002 sq. ft.
$195,500Active3 beds 2 baths1,002 sq. ft.2058 Zephyr Lily, San Antonio, TX 78221
MLS# 1927834Listed by: KELLER WILLIAMS HERITAGE - New
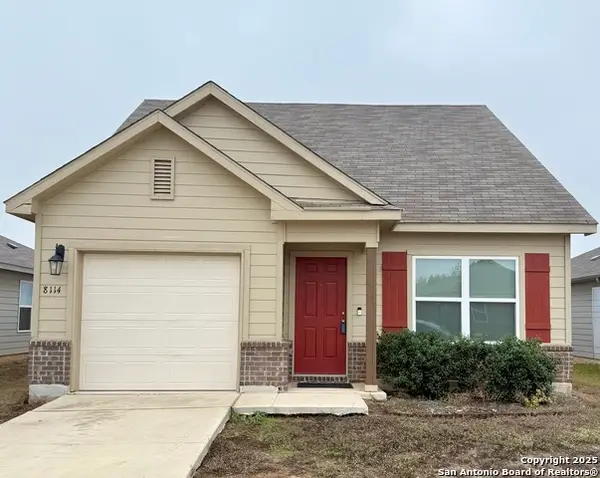 $260,000Active3 beds 3 baths1,237 sq. ft.
$260,000Active3 beds 3 baths1,237 sq. ft.8114 Apex Vw, San Antonio, TX 78244
MLS# 1927836Listed by: SAN ANTONIO ELITE REALTY
