6 Pembroke Ct, San Antonio, TX 78240
Local realty services provided by:Better Homes and Gardens Real Estate Winans

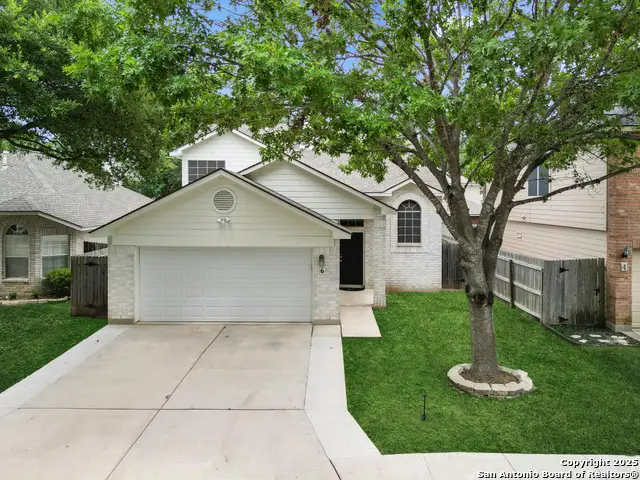
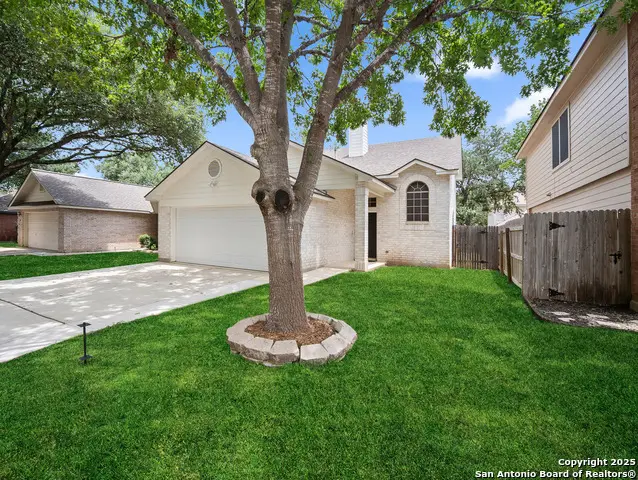
6 Pembroke Ct,San Antonio, TX 78240
$285,900
- 3 Beds
- 3 Baths
- 1,606 sq. ft.
- Single family
- Active
Listed by:rebecca royal(210) 842-1762, rebeccaroyalhomes@gmail.com
Office:sky realty
MLS#:1886238
Source:SABOR
Price summary
- Price:$285,900
- Price per sq. ft.:$178.02
- Monthly HOA dues:$61.25
About this home
Welcome to Pembroke Village...a quiet, gated neighborhood that feels like a hidden retreat just minutes from the Medical Center, USAA, and Loop 410. This lovely maintained home offers both comfort and smart design, featuring a rare first-floor primary suite, two spacious living areas, and fresh updates like brand new carpet and interior paint (7/2025). You'll appreciate the move-in-ready perks: all appliances convey-including a front-load washer/dryer, refrigerator, and a water softener that's paid off and still under warranty. Mature trees line the shady streets, and solar screens help keep things cool all summer long. With H-E-B, local parks, and top-rated Northside ISD schools nearby, you'll love both the home and the location. Easy to fall for.
Contact an agent
Home facts
- Year built:1997
- Listing Id #:1886238
- Added:26 day(s) ago
- Updated:August 12, 2025 at 03:43 PM
Rooms and interior
- Bedrooms:3
- Total bathrooms:3
- Full bathrooms:2
- Half bathrooms:1
- Living area:1,606 sq. ft.
Heating and cooling
- Cooling:One Central
- Heating:Central, Electric
Structure and exterior
- Roof:Composition
- Year built:1997
- Building area:1,606 sq. ft.
- Lot area:0.11 Acres
Schools
- High school:Marshall
- Middle school:Rudder
- Elementary school:Thornton
Utilities
- Sewer:Sewer System
Finances and disclosures
- Price:$285,900
- Price per sq. ft.:$178.02
- Tax amount:$6,319 (2024)
New listings near 6 Pembroke Ct
- New
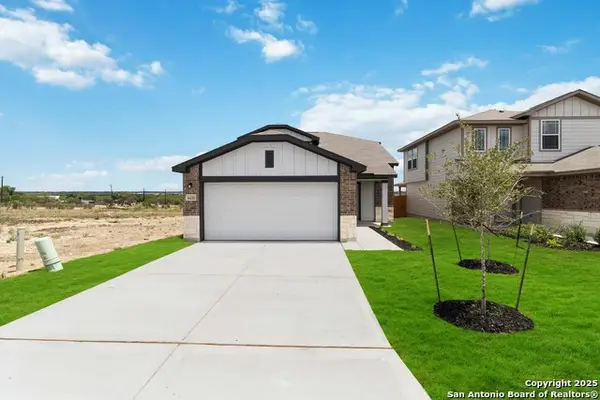 $314,650Active4 beds 4 baths1,997 sq. ft.
$314,650Active4 beds 4 baths1,997 sq. ft.571 River Run, San Antonio, TX 78219
MLS# 1893610Listed by: THE SIGNORELLI COMPANY 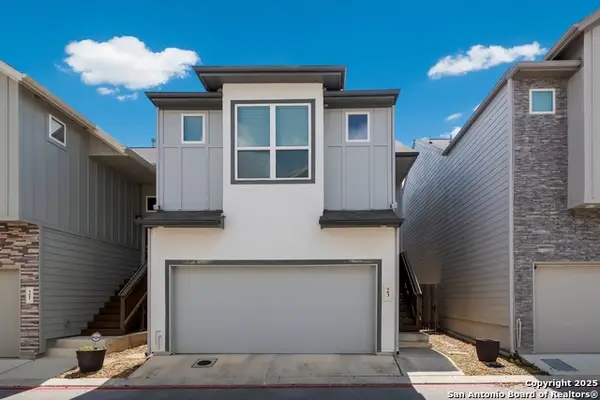 $319,990Active3 beds 3 baths1,599 sq. ft.
$319,990Active3 beds 3 baths1,599 sq. ft.6446 Babcock Rd #23, San Antonio, TX 78249
MLS# 1880479Listed by: EXP REALTY- New
 $165,000Active0.17 Acres
$165,000Active0.17 Acres706 Delaware, San Antonio, TX 78210
MLS# 1888081Listed by: COMPASS RE TEXAS, LLC - New
 $118,400Active1 beds 1 baths663 sq. ft.
$118,400Active1 beds 1 baths663 sq. ft.5322 Medical Dr #B103, San Antonio, TX 78240
MLS# 1893122Listed by: NIVA REALTY - New
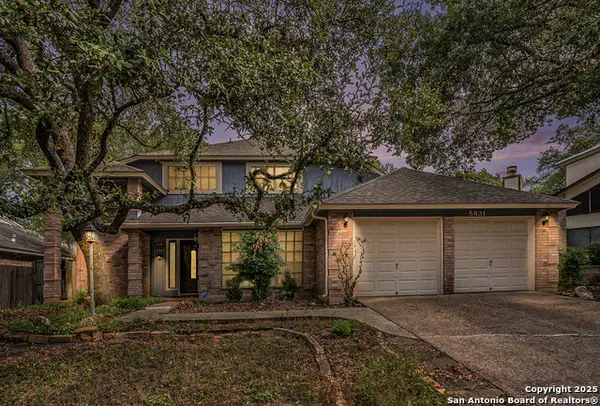 $320,000Active3 beds 2 baths1,675 sq. ft.
$320,000Active3 beds 2 baths1,675 sq. ft.5931 Woodridge Rock, San Antonio, TX 78249
MLS# 1893550Listed by: LPT REALTY, LLC - New
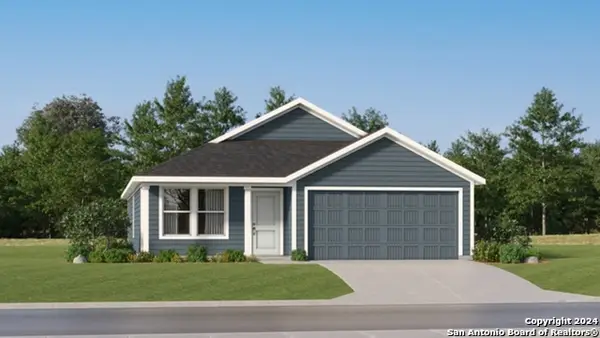 $221,999Active3 beds 2 baths1,474 sq. ft.
$221,999Active3 beds 2 baths1,474 sq. ft.4606 Legacy Point, Von Ormy, TX 78073
MLS# 1893613Listed by: MARTI REALTY GROUP - New
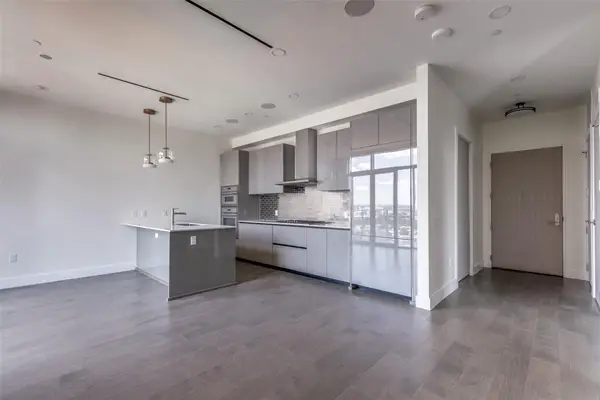 $525,000Active1 beds 2 baths904 sq. ft.
$525,000Active1 beds 2 baths904 sq. ft.123 Lexington Ave #1408, San Antonio, TX 78205
MLS# 5550167Listed by: EXP REALTY, LLC - New
 $510,000Active4 beds 4 baths2,945 sq. ft.
$510,000Active4 beds 4 baths2,945 sq. ft.25007 Seal Cove, San Antonio, TX 78255
MLS# 1893525Listed by: KELLER WILLIAMS HERITAGE - New
 $415,000Active3 beds 3 baths2,756 sq. ft.
$415,000Active3 beds 3 baths2,756 sq. ft.5230 Wolf Bane, San Antonio, TX 78261
MLS# 1893506Listed by: KELLER WILLIAMS CITY-VIEW - New
 $349,000Active4 beds 2 baths2,004 sq. ft.
$349,000Active4 beds 2 baths2,004 sq. ft.210 Summertime Dr, San Antonio, TX 78216
MLS# 1893489Listed by: EXP REALTY
