6023 Bowie Mountain, San Antonio, TX 78253
Local realty services provided by:Better Homes and Gardens Real Estate Winans
6023 Bowie Mountain,San Antonio, TX 78253
$275,950
- 3 Beds
- 2 Baths
- 1,489 sq. ft.
- Single family
- Pending
Listed by: r.j. reyes(210) 842-5458, rj@kwthesignaturegroup.com
Office: keller williams heritage
MLS#:1894440
Source:LERA
Price summary
- Price:$275,950
- Price per sq. ft.:$185.33
- Monthly HOA dues:$71.67
About this home
Introducing The Caroline plan, a stunning one-story home featured in Riverstone at Westpointe in San Antonio, TX. The Caroline is sure to impress with its classic front exteriors, 3 bedrooms, 2 baths, and 2-car garage. An elongated foyer welcomes you into an open concept kitchen, dining area, and living room, perfect for entertaining. This home's kitchen includes shaker style cabinetry, quartz counter tops, stainless steel appliances and a spacious kitchen island with a deep farmhouse style single basin sink. The main bedroom is located right off the living room and features a semi-vaulted ceiling and an attractive ensuite bathroom. You'll enjoy getting ready every day with plenty of bathroom space and modern bathroom features including quartz countertops, shaker style cabinets, a tiled walk-in shower and spacious walk-in closet. If privacy is your top priority, this ensuite bathroom comes standard with a separate water closet. Every bedroom has quality carpet, a closet, and windows for plenty of natural lighting. Whether these rooms become bedrooms or other bonus spaces, there is sure to be comfort and functionality. Additional features include a back patio that overlooks a fully landscaped and irrigated yard, sheet vinyl flooring in entry, living room, and all wet areas, and quartz countertops and tiled flooring in all secondary bathrooms. This home also comes equipped with our HOME IS CONNECTED base package. Using one central hub that talks to all the devices in your home, you can control the lights, thermostat and locks, all from your cellular device.
Contact an agent
Home facts
- Year built:2025
- Listing ID #:1894440
- Added:184 day(s) ago
- Updated:February 22, 2026 at 08:16 AM
Rooms and interior
- Bedrooms:3
- Total bathrooms:2
- Full bathrooms:2
- Living area:1,489 sq. ft.
Heating and cooling
- Cooling:One Central
- Heating:Central, Natural Gas
Structure and exterior
- Roof:Composition
- Year built:2025
- Building area:1,489 sq. ft.
- Lot area:0.13 Acres
Schools
- High school:Medina Valley
- Middle school:Medina Valley
- Elementary school:Lacoste Elementary
Utilities
- Water:Water System
Finances and disclosures
- Price:$275,950
- Price per sq. ft.:$185.33
- Tax amount:$3 (2024)
New listings near 6023 Bowie Mountain
- New
 $264,900Active2 beds 2 baths974 sq. ft.
$264,900Active2 beds 2 baths974 sq. ft.7711 Broadway #31C, San Antonio, TX 78209
MLS# 1943278Listed by: SAN ANTONIO ELITE REALTY - New
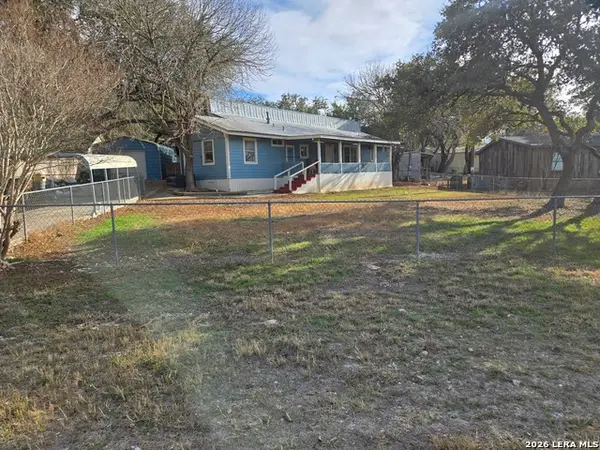 $150,000Active3 beds 3 baths2,007 sq. ft.
$150,000Active3 beds 3 baths2,007 sq. ft.11940 Grapevine, San Antonio, TX 78245
MLS# 1943280Listed by: JOHN CHUNN REALTY, LLC - New
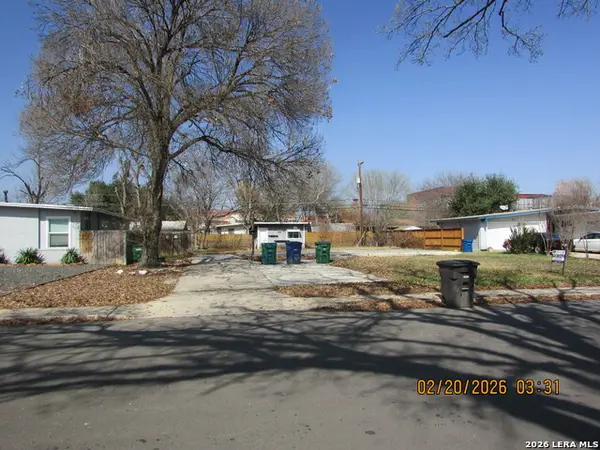 $90,000Active0.21 Acres
$90,000Active0.21 Acres1415 Viewridge, San Antonio, TX 78213
MLS# 1943281Listed by: PREMIER REALTY GROUP PLATINUM - New
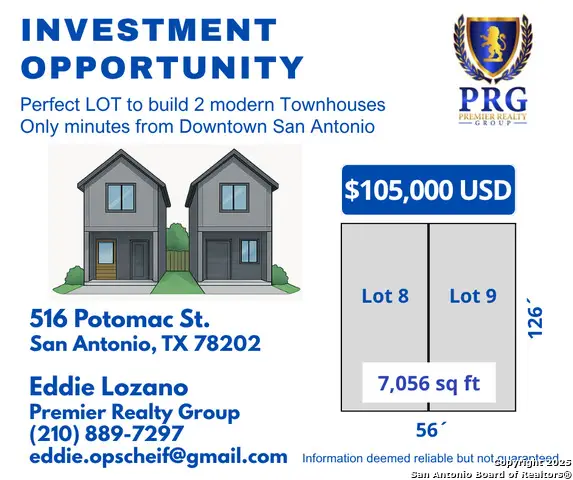 $110,000Active0.16 Acres
$110,000Active0.16 Acres516 Potomac, San Antonio, TX 78202
MLS# 1943282Listed by: PREMIER REALTY GROUP PLATINUM - New
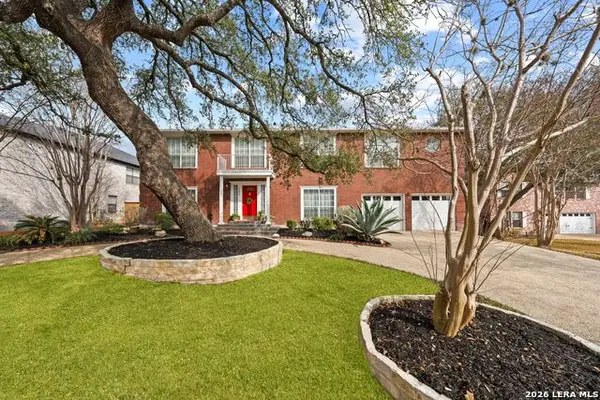 $399,900Active5 beds 4 baths2,989 sq. ft.
$399,900Active5 beds 4 baths2,989 sq. ft.1426 Summit, San Antonio, TX 78258
MLS# 1943263Listed by: MALOUFF REALTY, LLC - New
 $430,000Active4 beds 4 baths2,730 sq. ft.
$430,000Active4 beds 4 baths2,730 sq. ft.217 James Fannin, San Antonio, TX 78253
MLS# 1943266Listed by: REAL BROKER, LLC - New
 $199,900Active3 beds 2 baths1,327 sq. ft.
$199,900Active3 beds 2 baths1,327 sq. ft.7809 Briargate, San Antonio, TX 78230
MLS# 1943269Listed by: DAVALOS & ASSOCIATES - New
 $252,000Active3 beds 2 baths1,120 sq. ft.
$252,000Active3 beds 2 baths1,120 sq. ft.1047 Cozumel Emerald, San Antonio, TX 78253
MLS# 1943270Listed by: PREMIER REALTY GROUP PLATINUM - New
 $184,990Active4 beds 3 baths1,516 sq. ft.
$184,990Active4 beds 3 baths1,516 sq. ft.346 Ashland, San Antonio, TX 78218
MLS# 1943275Listed by: REAL BROKER, LLC - New
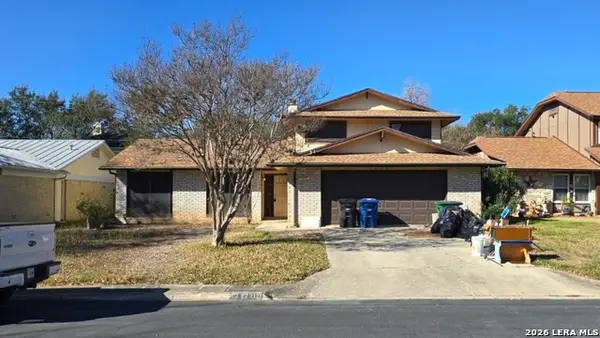 $199,900Active3 beds 2 baths1,991 sq. ft.
$199,900Active3 beds 2 baths1,991 sq. ft.12311 Capeswood, San Antonio, TX 78249
MLS# 1943262Listed by: LPT REALTY, LLC

