611 Barrett Pl, San Antonio, TX 78225
Local realty services provided by:Better Homes and Gardens Real Estate Winans
611 Barrett Pl,San Antonio, TX 78225
$294,999
- 4 Beds
- 3 Baths
- 2,250 sq. ft.
- Single family
- Active
Listed by: esme garcia(210) 589-1179, theesmemandel@gmail.com
Office: real broker, llc.
MLS#:1840527
Source:SABOR
Price summary
- Price:$294,999
- Price per sq. ft.:$131.11
About this home
Welcome to this 1920's gem brought back to life! This home offers a VA Assumable Rate! It has stunning 12' ceilings throughout the home. This gorgeous home with detached 351 sq.ft. 1/1 CASITA is minutes from Downtown San Antonio and is freshly painted, move-in-ready! This home offers the perfect blend of comfort, convenience, and charm! Property Highlights: Fully renovated home with 4 Spacious Bedrooms & a flex room or space ideal for office, 3 Full Bathrooms - Perfect for families of all sizes | Upstairs Loft - Ideal for guests, or a home office, or theater room for cozy movie nights | 1 Detached Casita with (1 Bed / 1 Bath) - Fully equipped with all amenities, making it perfect for in-laws, guests, or rental income potential Home hacking renting/ Air Bnb extra income or multi generational living | Beautiful Front Porch - Enjoy morning coffee or relax in the evening breeze. The primary bedroom has an extra large walk-in closet with a double vanity in the primary bathroom. All the bedrooms are large and spacious. There is plenty of space for guests with two eating areas, a mobile island and a breakfast bar in its extra-large kitchen. It also has an oversized laundry room that can be used as a walk-in pantry as well. This home is also in a PRIME LOCATION! Just minutes from Downtown San Antonio & easy access to major city highways offering quick access to shopping, dining, and entertainment! Don't miss out on this rare find and make this dream home yours! All Loans accepted FHA, VA, USDA, & Conventional or cash as well.
Contact an agent
Home facts
- Year built:1926
- Listing ID #:1840527
- Added:314 day(s) ago
- Updated:December 17, 2025 at 06:03 PM
Rooms and interior
- Bedrooms:4
- Total bathrooms:3
- Full bathrooms:3
- Living area:2,250 sq. ft.
Heating and cooling
- Cooling:One Central
- Heating:Central, Electric
Structure and exterior
- Roof:Composition
- Year built:1926
- Building area:2,250 sq. ft.
- Lot area:0.19 Acres
Schools
- High school:Burbank
- Middle school:Lowell
- Elementary school:Collins Garden
Utilities
- Water:City
- Sewer:City
Finances and disclosures
- Price:$294,999
- Price per sq. ft.:$131.11
- Tax amount:$6,309 (2023)
New listings near 611 Barrett Pl
- New
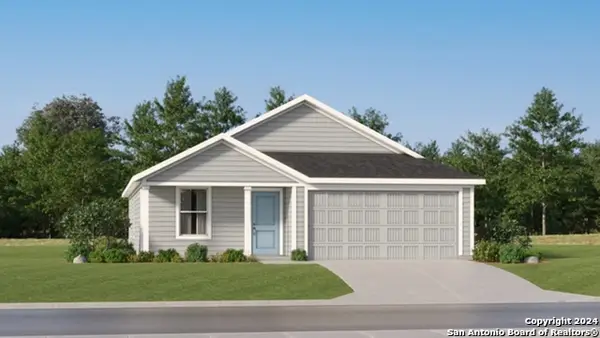 $205,999Active3 beds 2 baths1,260 sq. ft.
$205,999Active3 beds 2 baths1,260 sq. ft.4614 Legacy Trail, Von Ormy, TX 78073
MLS# 1929258Listed by: MARTI REALTY GROUP - New
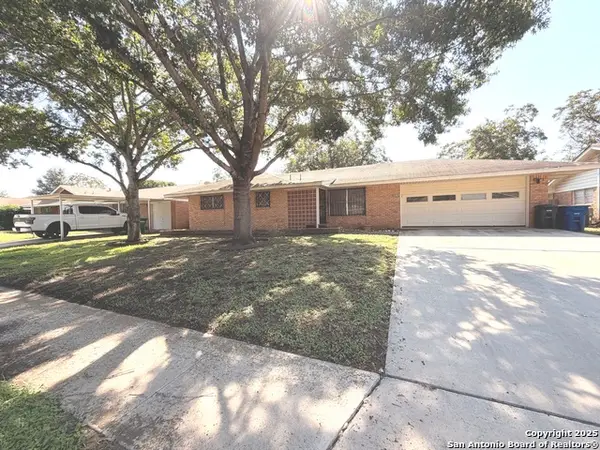 $145,000Active2 beds 1 baths1,124 sq. ft.
$145,000Active2 beds 1 baths1,124 sq. ft.4926 Seabreeze, San Antonio, TX 78220
MLS# 1929259Listed by: PRINCELY REALTY GROUP LLC - New
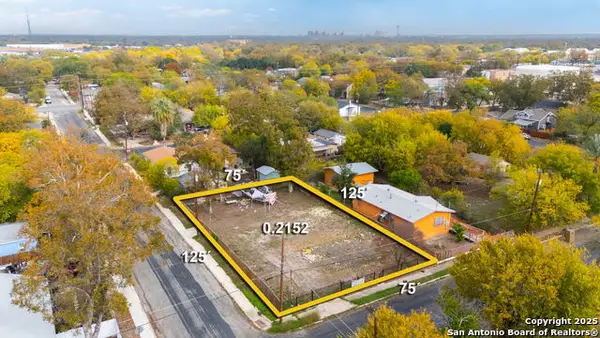 $80,000Active0.22 Acres
$80,000Active0.22 Acres1121 Vickers Ave, San Antonio, TX 78211
MLS# 1929263Listed by: EXP REALTY - New
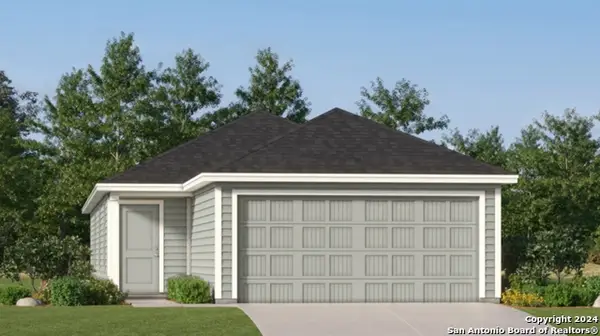 $201,999Active4 beds 2 baths1,483 sq. ft.
$201,999Active4 beds 2 baths1,483 sq. ft.7350 Orange Sapphire, San Antonio, TX 78263
MLS# 1929267Listed by: MARTI REALTY GROUP - New
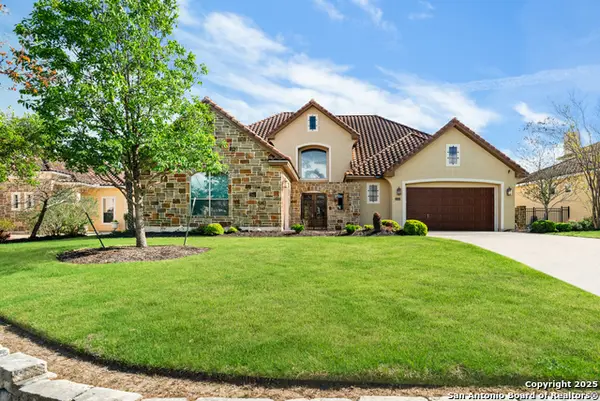 $895,000Active5 beds 4 baths4,564 sq. ft.
$895,000Active5 beds 4 baths4,564 sq. ft.25011 Fairway, San Antonio, TX 78260
MLS# 1929268Listed by: EXP REALTY - New
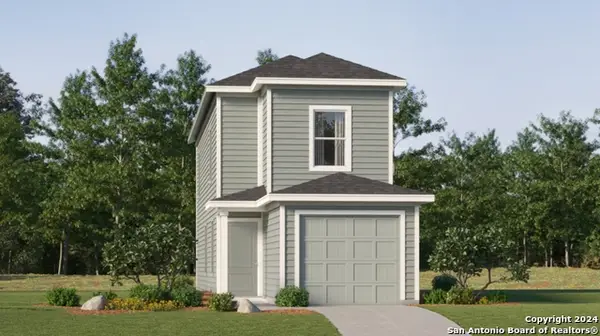 $167,999Active3 beds 3 baths1,360 sq. ft.
$167,999Active3 beds 3 baths1,360 sq. ft.6608 Dali Bend, San Antonio, TX 78263
MLS# 1929269Listed by: MARTI REALTY GROUP - New
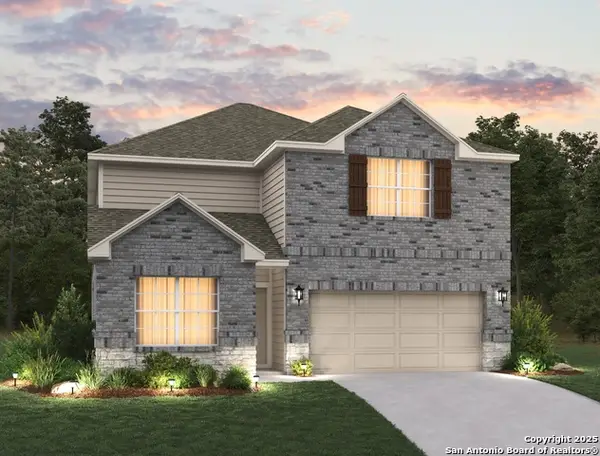 $434,990Active5 beds 3 baths2,930 sq. ft.
$434,990Active5 beds 3 baths2,930 sq. ft.1242 Hightower Ln, San Antonio, TX 78245
MLS# 1929270Listed by: EXP REALTY - New
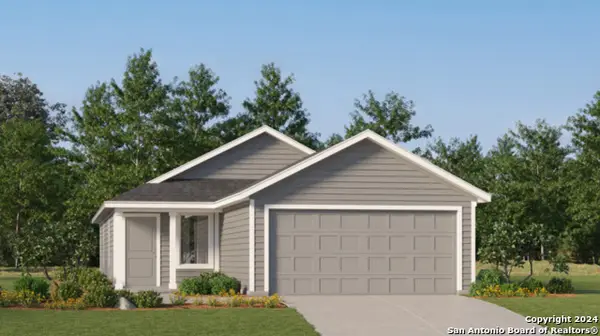 $206,999Active3 beds 2 baths1,266 sq. ft.
$206,999Active3 beds 2 baths1,266 sq. ft.12127 Kneeling Path, San Antonio, TX 78073
MLS# 1929281Listed by: MARTI REALTY GROUP - New
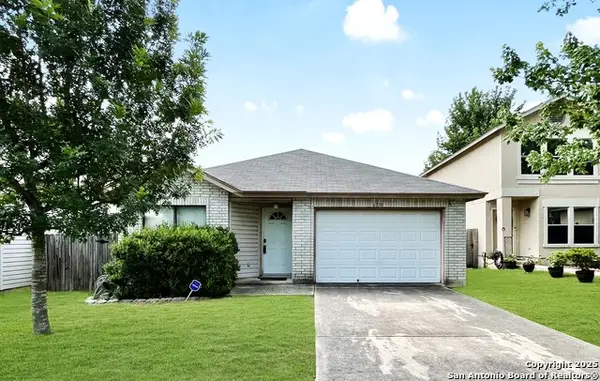 $230,000Active3 beds 2 baths1,735 sq. ft.
$230,000Active3 beds 2 baths1,735 sq. ft.6730 Melody Canyon, San Antonio, TX 78239
MLS# 1929200Listed by: LEVI RODGERS REAL ESTATE GROUP - New
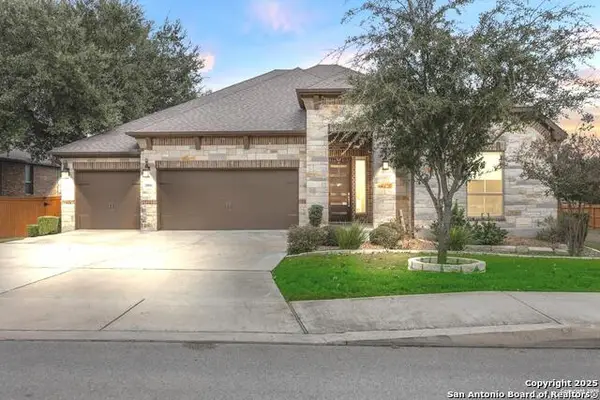 $699,999Active4 beds 4 baths3,152 sq. ft.
$699,999Active4 beds 4 baths3,152 sq. ft.2006 Buckner Pass, San Antonio, TX 78253
MLS# 1929210Listed by: KELLER WILLIAMS LEGACY
