6131 Joes Farm, San Antonio, TX 78244
Local realty services provided by:Better Homes and Gardens Real Estate Winans
Listed by: david lundquist(210) 907-2930, david.lundquist@orchard.com
Office: orchard brokerage
MLS#:1917947
Source:SABOR
Price summary
- Price:$180,000
- Price per sq. ft.:$109.36
About this home
Welcome to 6131 Joes Farm - a beautifully designed single-story home that blends comfort, style, and convenience. This thoughtfully laid-out residence features 3 spacious bedrooms and 2 full bathrooms, offering a split floor plan that ensures privacy for the primary suite while keeping the open-concept living area at the heart of the home. The kitchen seamlessly connects to the living and dining spaces, creating an inviting atmosphere perfect for entertaining or relaxing. Each bedroom includes a walk-in closet, and the guest bathroom is enhanced with a walk-in shower for added ease. A two-car garage provides generous space for parking and storage. The HVAC system was replaced in 2022, and the roof was replaced in 2016. Located just minutes from Randolph Air Force Base and Brooke Army Medical Center, this home offers quick access to major highways, shopping, and dining-making everyday life simple and convenient. Move-in ready and full of charm, this home is waiting for you to experience its easy flow and smart design.
Contact an agent
Home facts
- Year built:2002
- Listing ID #:1917947
- Added:44 day(s) ago
- Updated:December 07, 2025 at 10:20 PM
Rooms and interior
- Bedrooms:3
- Total bathrooms:2
- Full bathrooms:2
- Living area:1,646 sq. ft.
Heating and cooling
- Cooling:One Central
- Heating:Central, Electric
Structure and exterior
- Roof:Composition
- Year built:2002
- Building area:1,646 sq. ft.
- Lot area:0.13 Acres
Schools
- High school:Judson
- Middle school:Woodlake
- Elementary school:Paschall
Utilities
- Water:City, Water System
- Sewer:City, Sewer System
Finances and disclosures
- Price:$180,000
- Price per sq. ft.:$109.36
- Tax amount:$5,928 (2025)
New listings near 6131 Joes Farm
- New
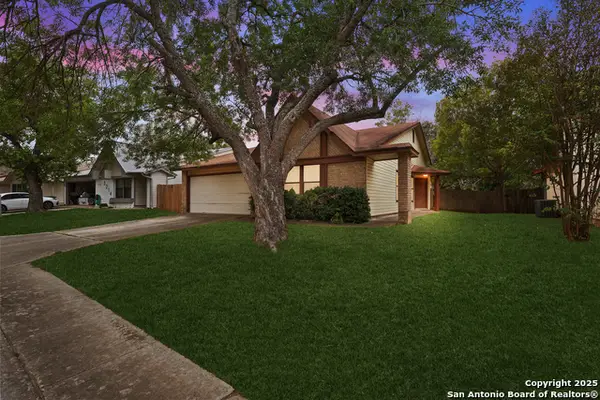 $279,000Active3 beds 2 baths2,079 sq. ft.
$279,000Active3 beds 2 baths2,079 sq. ft.3210 Le Blanc, San Antonio, TX 78247
MLS# 1926998Listed by: KELLER WILLIAMS HERITAGE - New
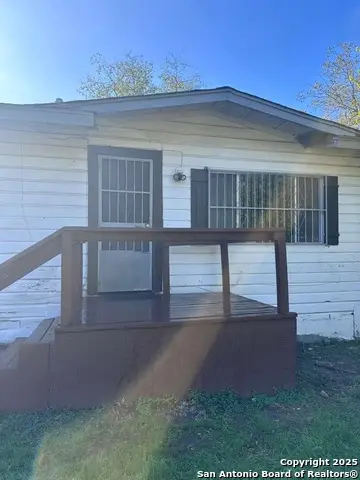 $124,999Active2 beds 1 baths792 sq. ft.
$124,999Active2 beds 1 baths792 sq. ft.5134 Hillburn, San Antonio, TX 78242
MLS# 1927000Listed by: VORTEX REALTY - New
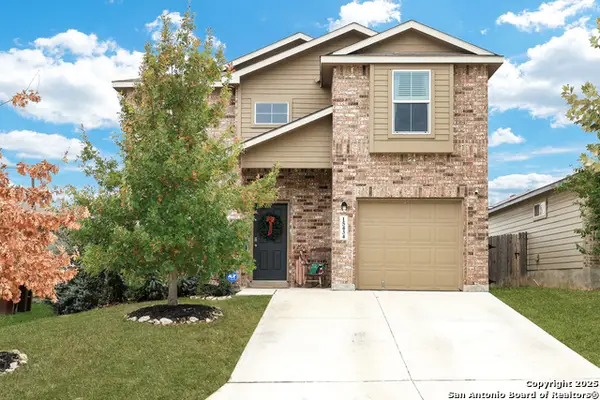 $295,000Active4 beds 3 baths2,072 sq. ft.
$295,000Active4 beds 3 baths2,072 sq. ft.15434 Shortwing, San Antonio, TX 78253
MLS# 1926997Listed by: REAL BROKER, LLC - New
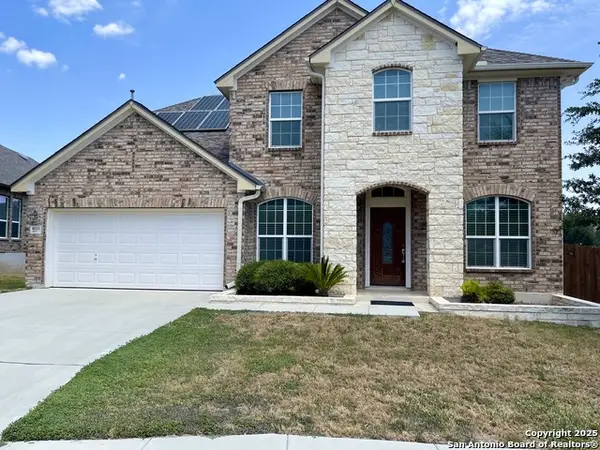 $465,000Active4 beds 3 baths2,539 sq. ft.
$465,000Active4 beds 3 baths2,539 sq. ft.1026 Faith Ranch, San Antonio, TX 78245
MLS# 1926991Listed by: SAN ANTONIO ELITE REALTY - New
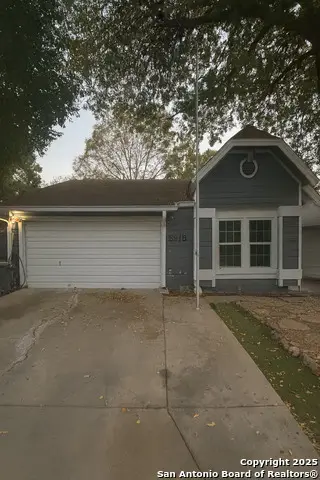 $168,000Active3 beds 2 baths1,248 sq. ft.
$168,000Active3 beds 2 baths1,248 sq. ft.3918 Chimney Springs, San Antonio, TX 78247
MLS# 1926975Listed by: JOSEPH WALTER REALTY, LLC - New
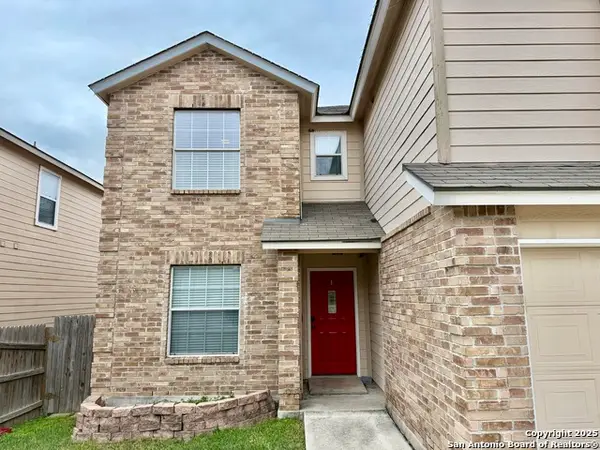 $305,000Active4 beds 3 baths2,430 sq. ft.
$305,000Active4 beds 3 baths2,430 sq. ft.13107 Camino Carlos, San Antonio, TX 78233
MLS# 1926974Listed by: HOME TEAM OF AMERICA - New
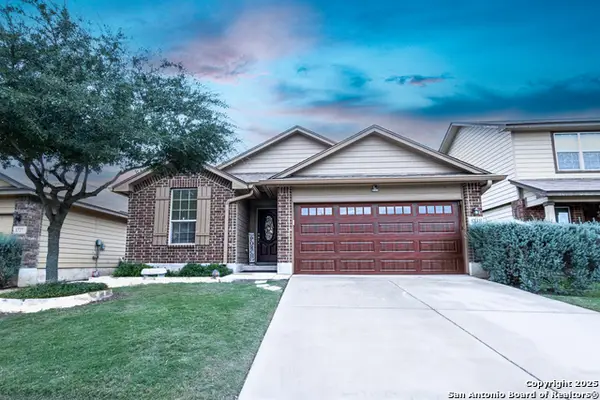 $255,000Active3 beds 2 baths1,637 sq. ft.
$255,000Active3 beds 2 baths1,637 sq. ft.5731 Goliad, San Antonio, TX 78222
MLS# 1926970Listed by: LPT REALTY, LLC - New
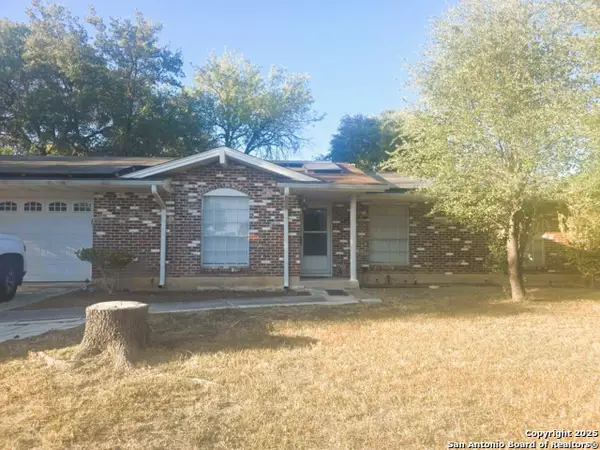 $229,900Active4 beds 2 baths1,595 sq. ft.
$229,900Active4 beds 2 baths1,595 sq. ft.6023 Farragut, San Antonio, TX 78238
MLS# 1926972Listed by: INSPIRED BROKERAGE, LLC - New
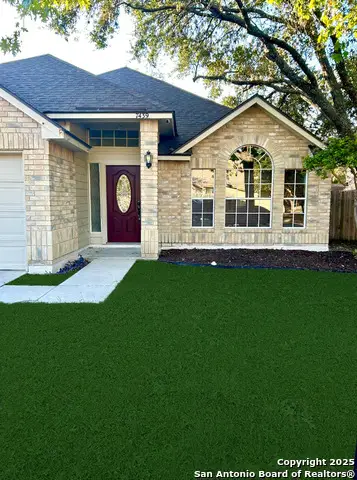 $290,000Active3 beds 2 baths1,800 sq. ft.
$290,000Active3 beds 2 baths1,800 sq. ft.7439 Windbridge, San Antonio, TX 78250
MLS# 1926967Listed by: VORTEX REALTY - New
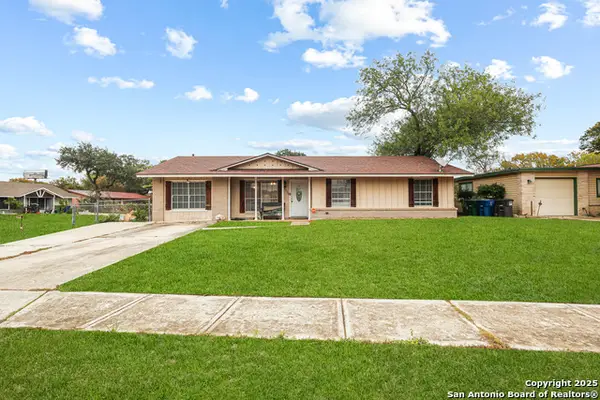 $215,000Active3 beds 1 baths1,284 sq. ft.
$215,000Active3 beds 1 baths1,284 sq. ft.6235 Rain Cloud, San Antonio, TX 78238
MLS# 1926965Listed by: EXP REALTY
